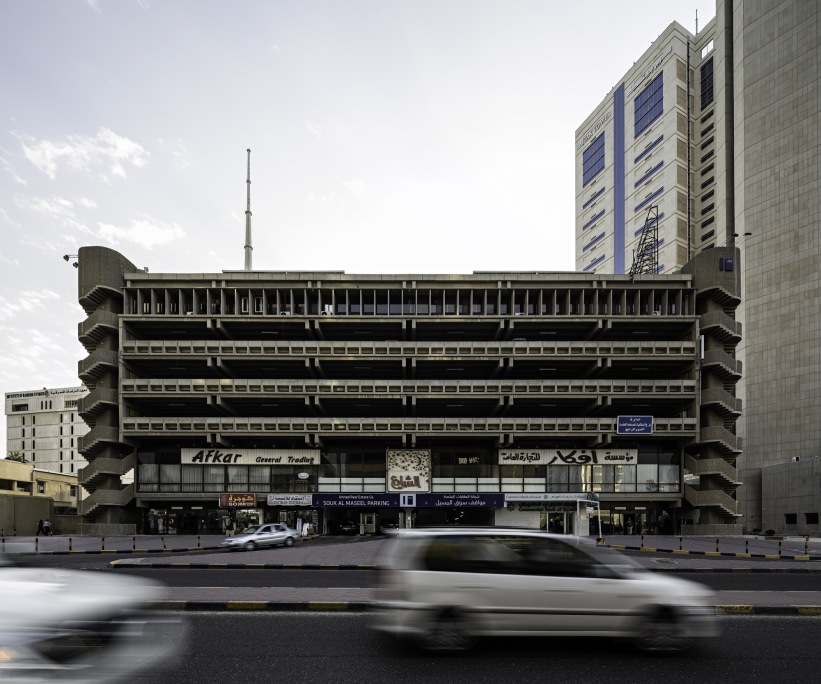John S. Bonnington Partnership (JSBP) / Kuwait Engineering Office (KEO): Souq Al-Muttaheda / Souq Al-Maseel, 1973D–1979
- Kuwait City, Kuwait, Show on map
- #COM #Middle East
-
The souqs consist of an exposed concrete structure with reinforced slabs on bracketed vertical supports articulated in regular bays. The structure reveals the building’s purpose and identifies functional layers, such as the commercial galleries on the lower floors; the parking lots on the intermediate ones and the offices on top, which feature a large protruding brise-soleil. Both buildings appear as sturdy masses tessellated by repetitive sculptural elements with a particular emphasis on the vertical connectors. Excerpt from Roberto Fabbri’s article in: SOS Brutalism: A Global Survey. Catalog DAM + Wüstenrot Foundation, Zurich (Park Books) 2017
-
In use.
