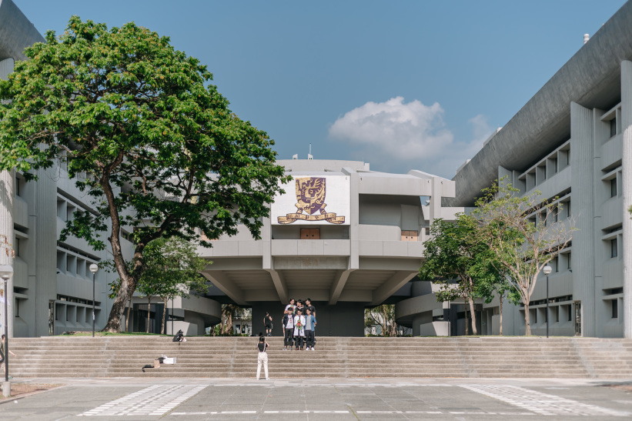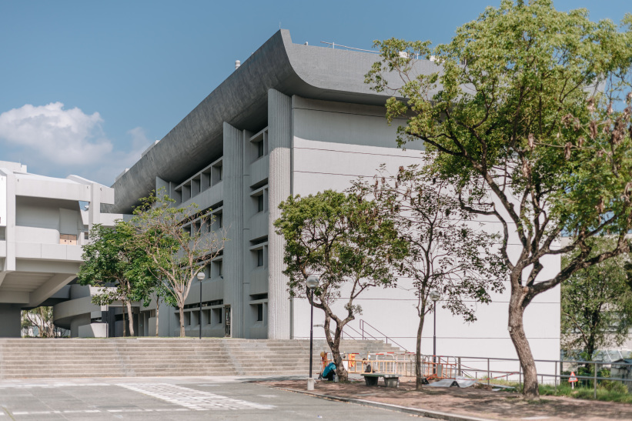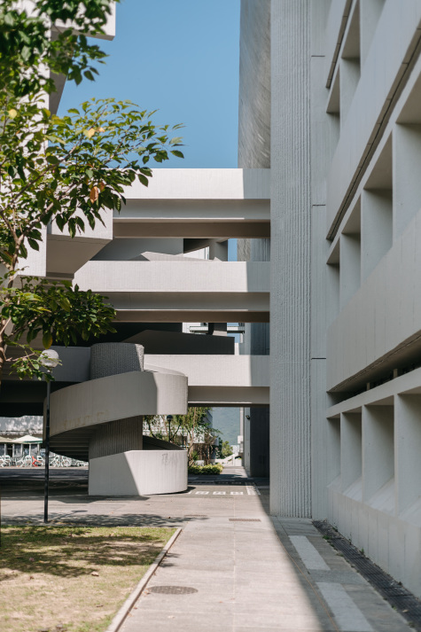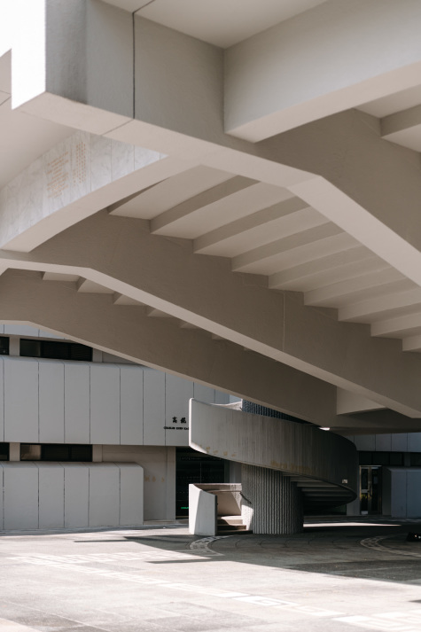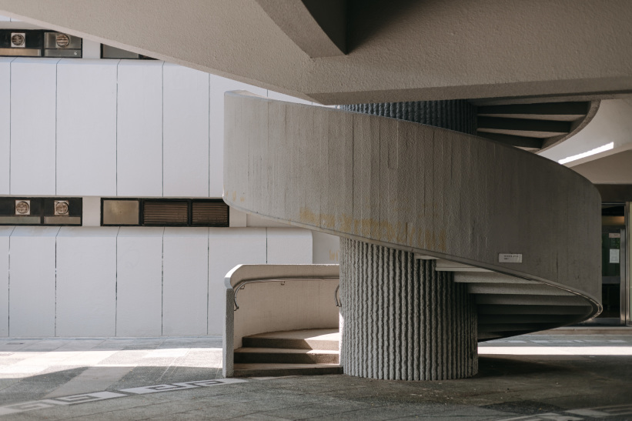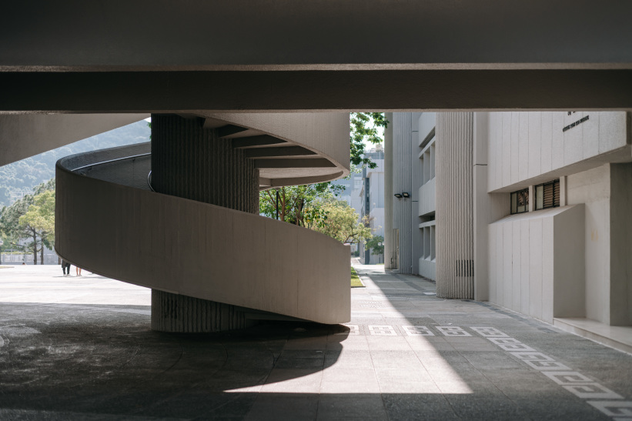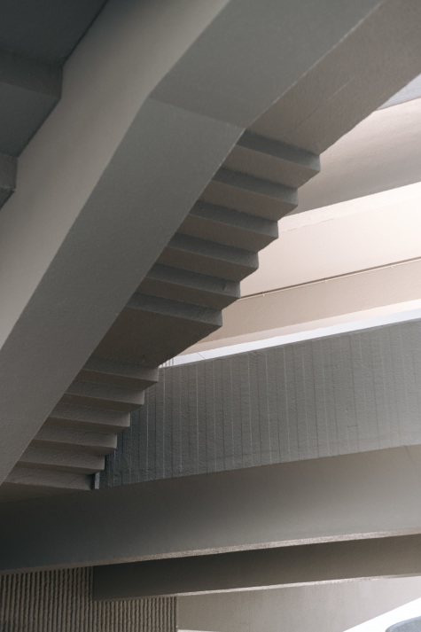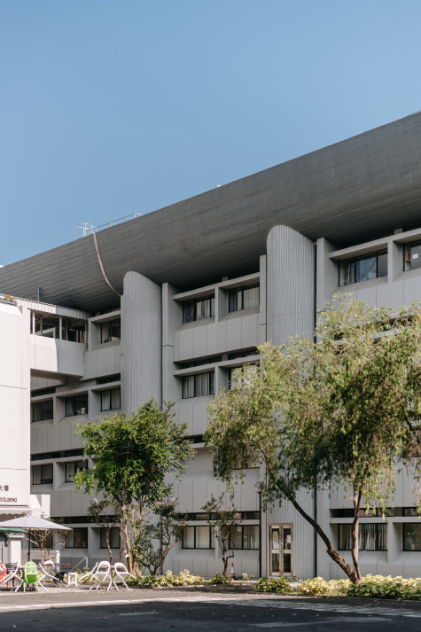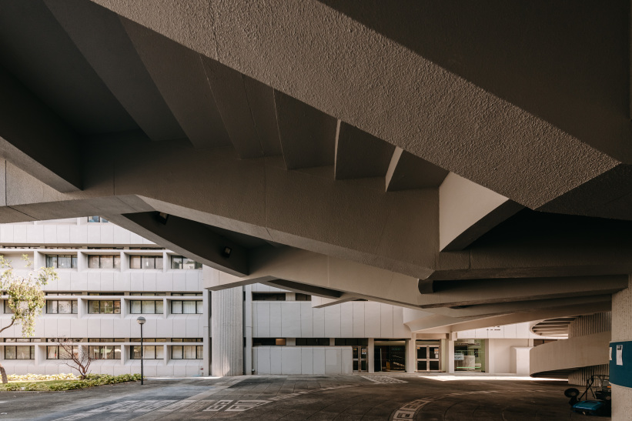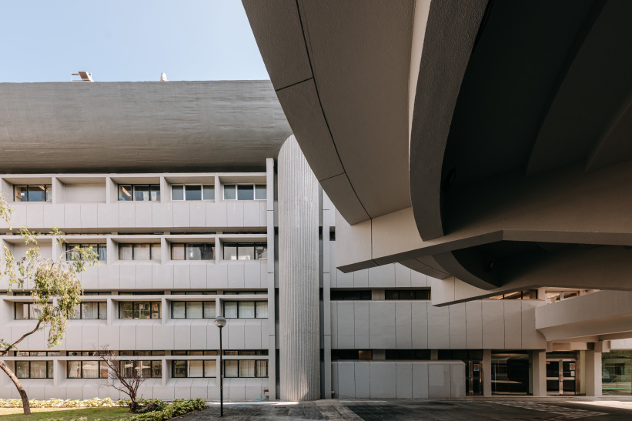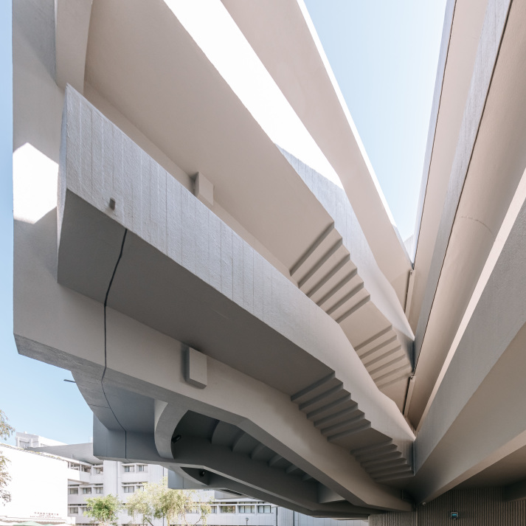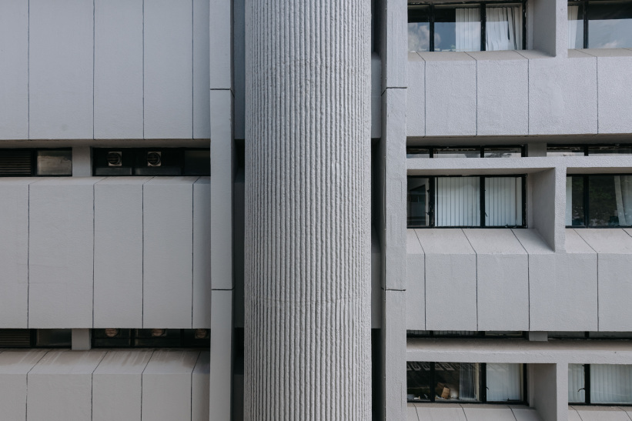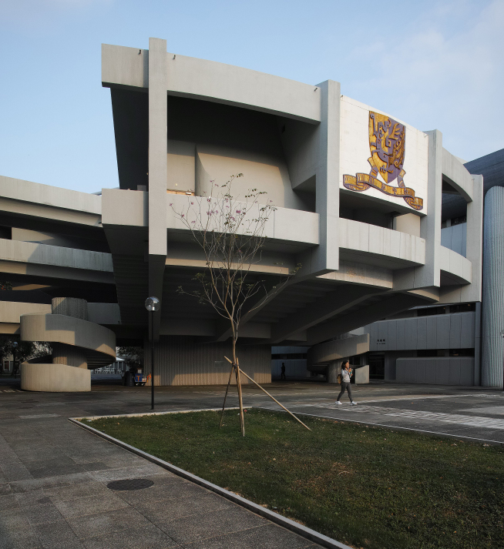Szeto Wai: Chinese University Science Centre, 1964D–1978
- Hong Kong, China, Show on map
- #EDU #East Asia
-
The original Science Centre had only two five-storey linear blocks with laboratories and research facilities for Biology, Chemistry, Physics, Electronics and Mathematics students. Both got a u-shaped roof, in reminiscence of Le Corbusier’s Palace of Assembly in Chandigarh Capitol Complex, 1953. Science Centre’s exposed structure and semi-circular columns are all using ribbed and hammered concrete, those commonly seen in United College buildings. Theatres are hung 16.2m away from the central core, on one side the 200-seat lecture theatre and on the other side four lecture rooms are splited onto two levels. The cantilever system is formed by zigzagged structure, structural wall, steel truss and ten anti-corrosion cables, all articulated and exposed, in a brutalist approach. Below the cantilever mass, it is a shaded space for students to gather or rest.
Wai Szeto graduated in engineering from St. John’s College, Shanghai, and went on to study engineering in the United Kingdom before founding his office in 1948. He highly stressed structure and the engineer’s role in architecture. … Two of the most iconic buildings at the campus are the University Science Centre and the University Library at the two ends of the main axis of central campus. … The lecture theater complex at the center of the two parallel blocks forms a mushroom-like, cantilevered structure of prestressed concrete construction. Excerpt from Han Man’s article in: SOS Brutalism: A Global Survey. Catalog DAM + Wüstenrot Foundation, Zurich (Park Books) 2017
-
Today, one of the buildings – Li Dak Sum Building – has been demolished and replaced by a new building, but the others are in use. Façades repainted in grey colour and interior renovation was found.
