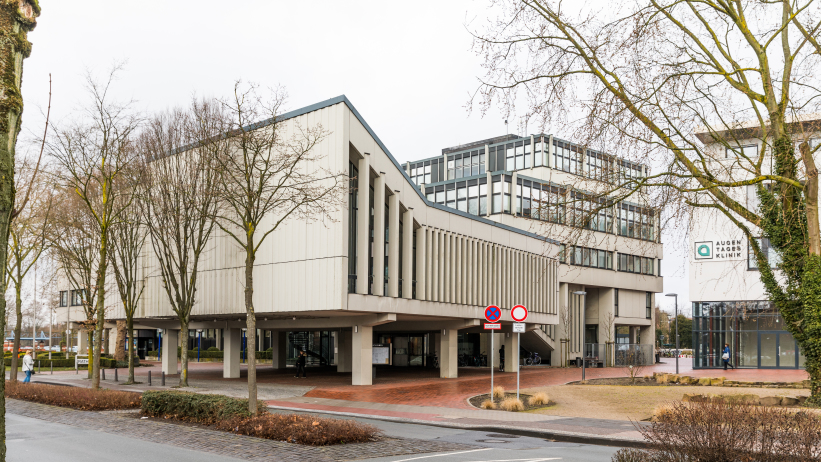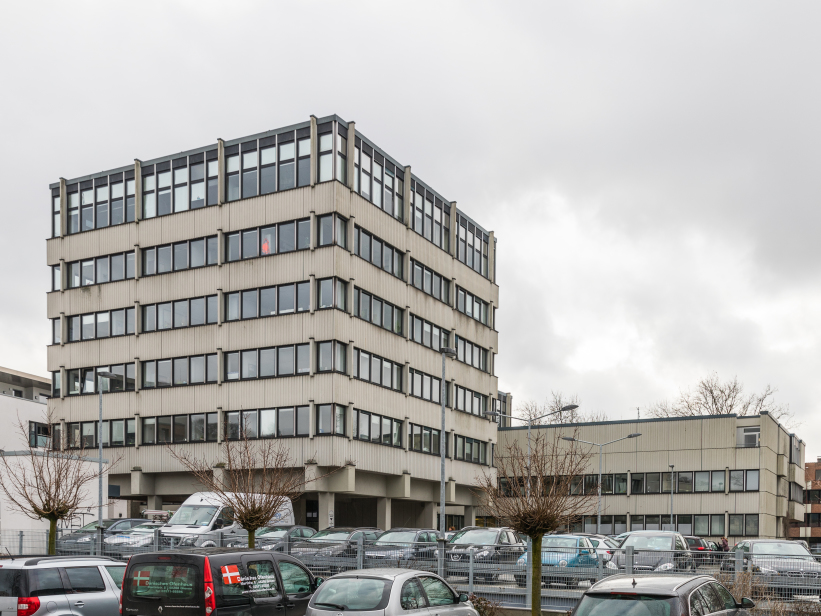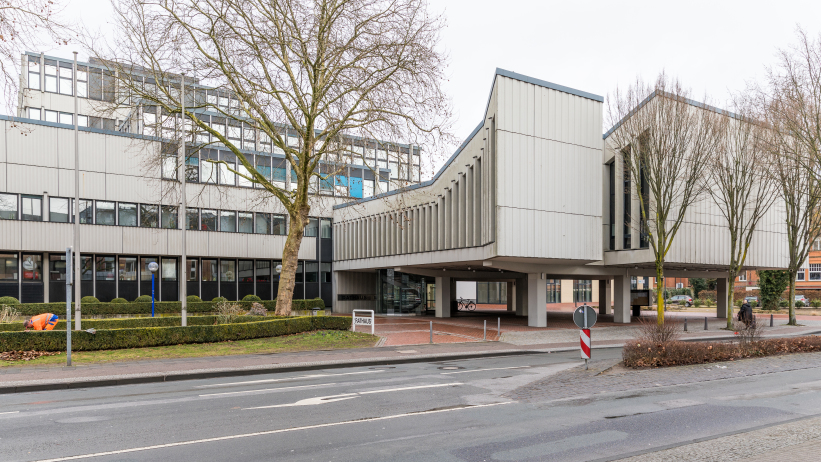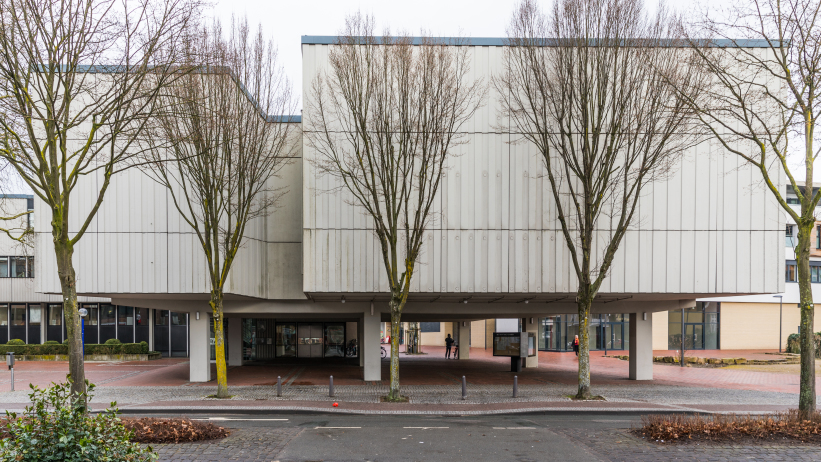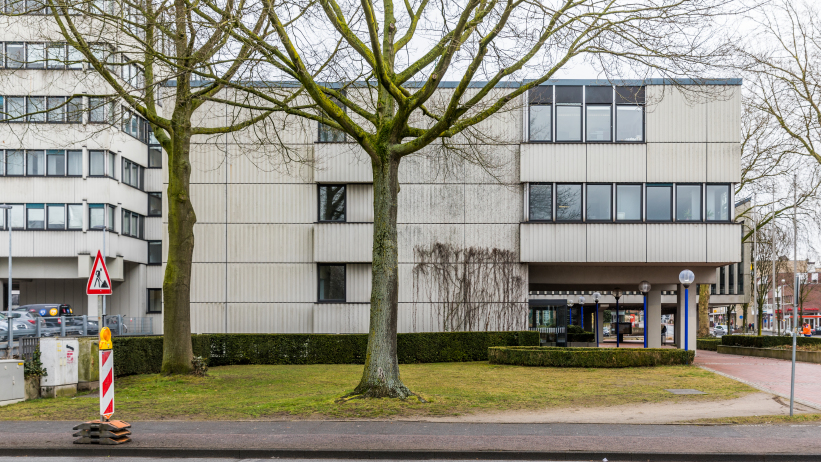Dieter Oesterlen: City Hall, 1968D–1973
- Greven, Germany, Show on map
- #PUB #Western Europe
-
The German architect Dieter Oesterlen won the competition by far with his plans for the town hall. He was particularly convincing with his solution to carefully integrate the silhouette of the St. Martinus Church in such a way that the view is kept. This ultimately became the logo of the city for several years.
Horizontal exposed concrete balustrade elements and grey metal windows form the fa├žade and concrete columns run through the ensemble as a characteristic design feature. With flowing transitions he created a homogeneous complex from 4 building parts.
Above the entrance there is probably the most eye-catching body, the council hall. A rising monopitch roof, cut in at the front, floats above the pavement. The interior is elegantly built in the idea of functionality, a central staircase connects all offices with short ways and is set in scene by a skylight. -
In 2019 the city decided to put the building under heritage protection and renovate it (last updated on May 16, 2019).
