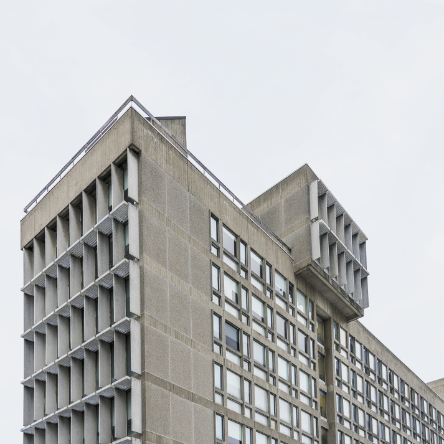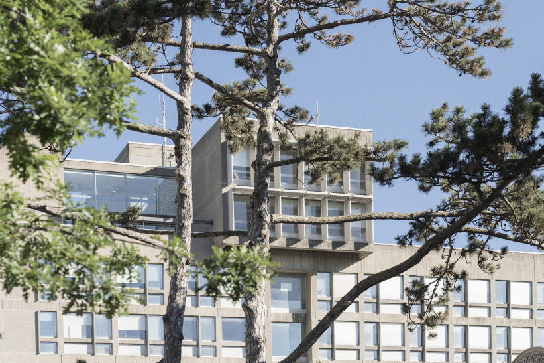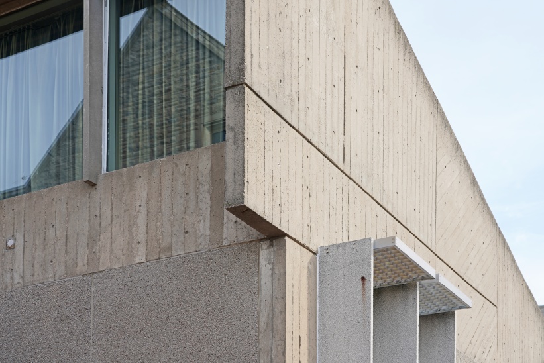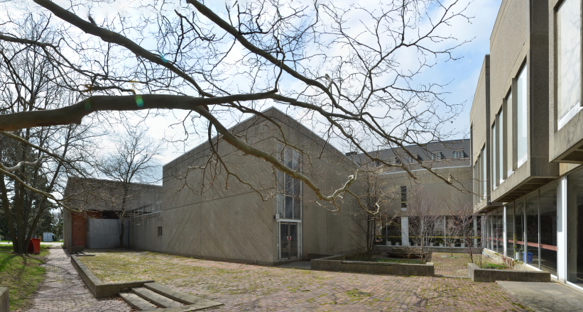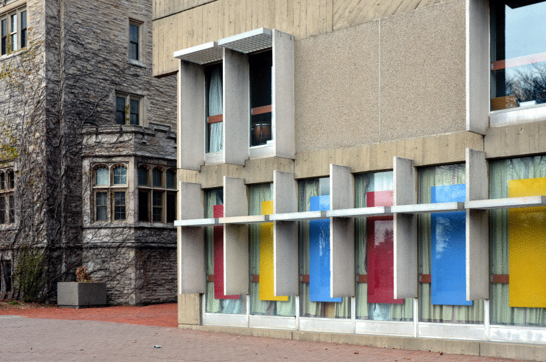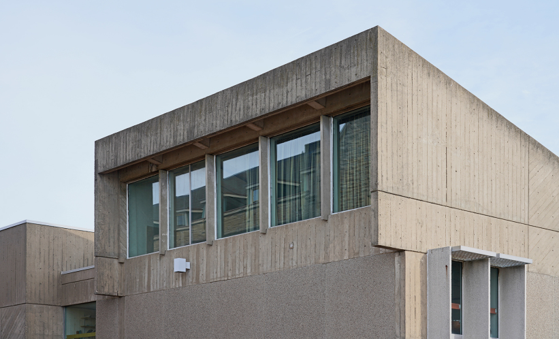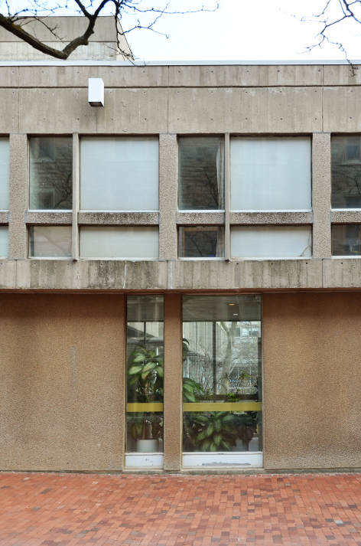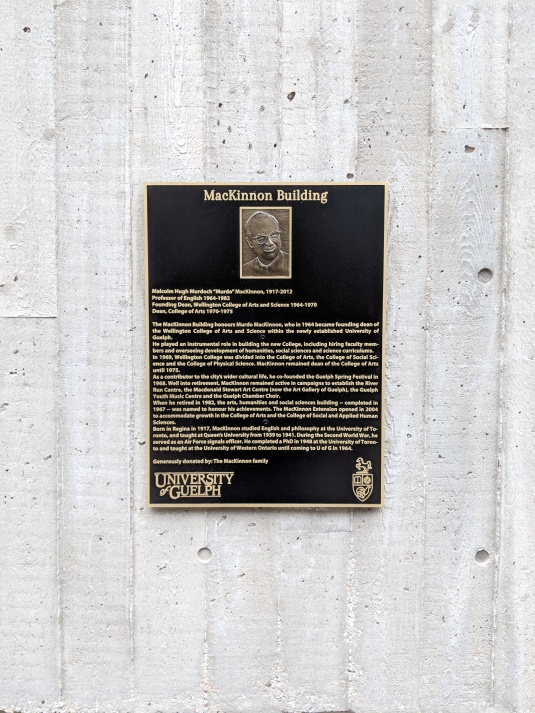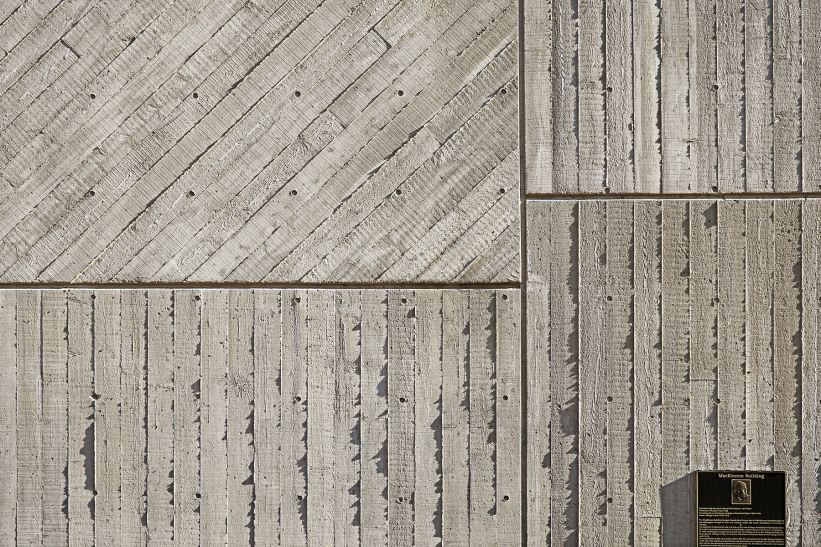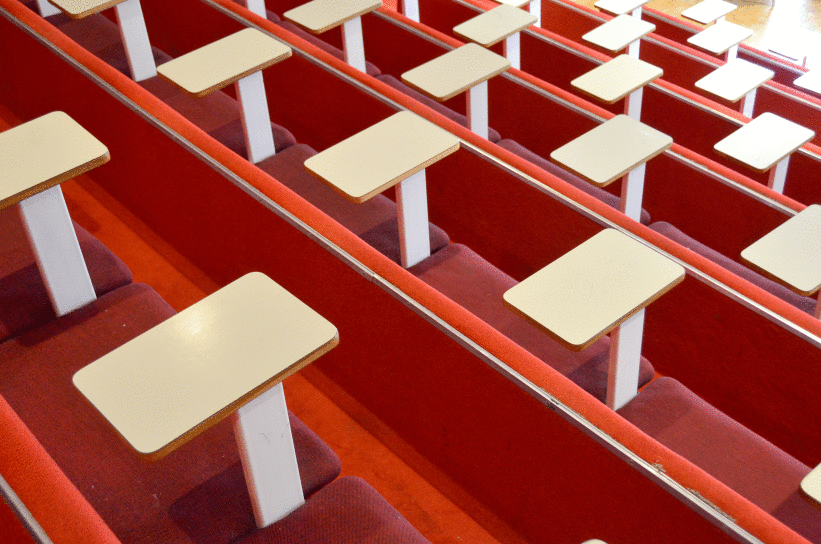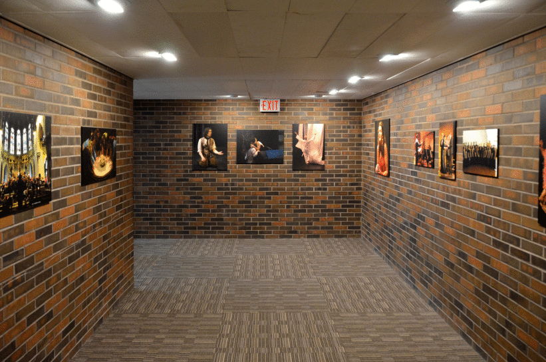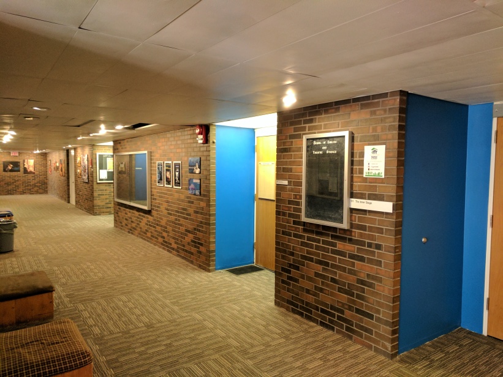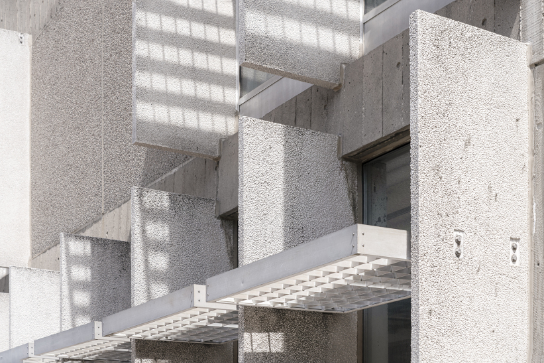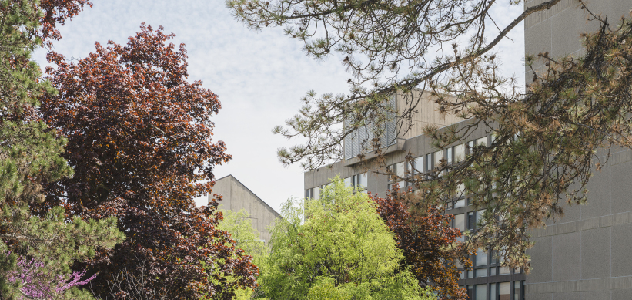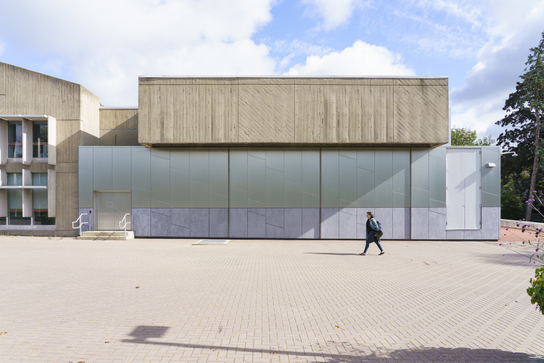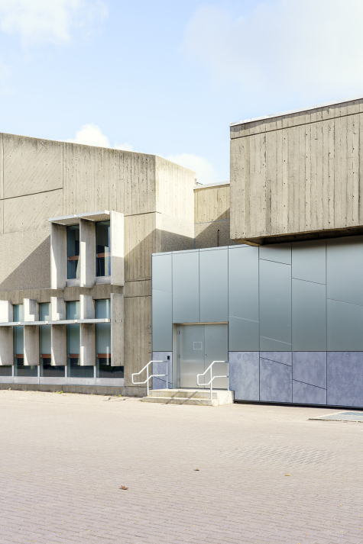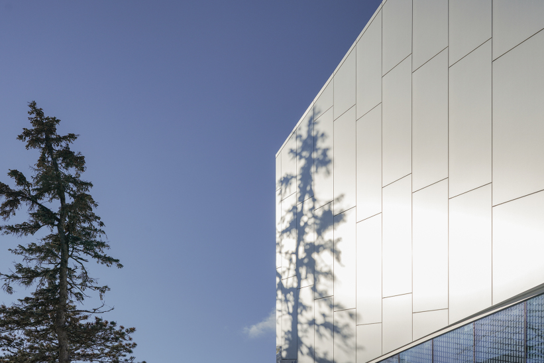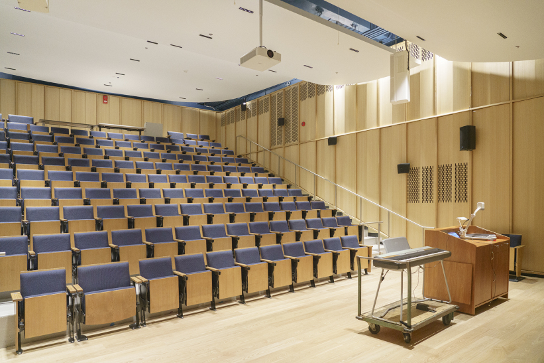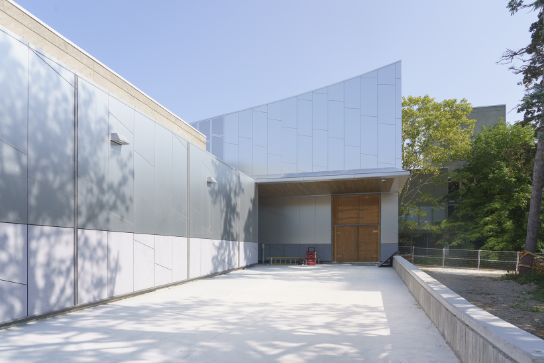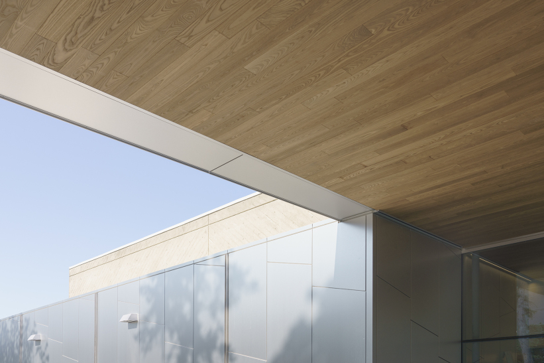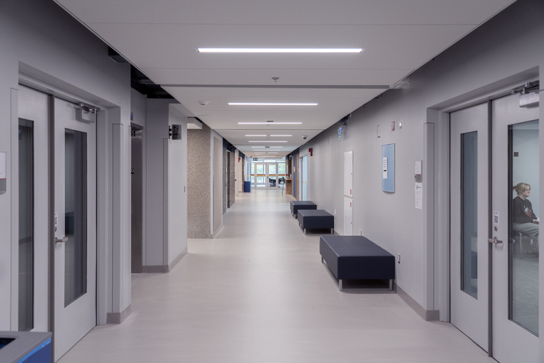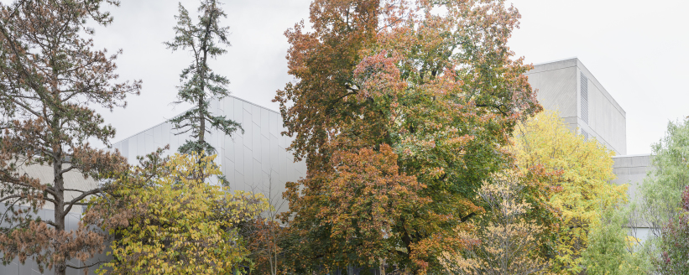Josep Lluis Sert: MacKinnon Building, University of Guelph, –1967
- Guelph, Ontario, Canada, Show on map
- #EDU #North America
-
“Sert buildings tended to combine a certain rigorous, geometric modernism with an air of casualness: frequently a dash of color or a dramatically set sunscreen would set them apart from the cooler, more austere designs of other modernists.” (NYTimes obituary, 1983)
The MacKinnon Building, one of the first concrete structures in the University of Guelph’s campus expansion, bridges old and new campus areas. Designed by Josep LluĂs Sert, it inverts the traditional courtyard, organizing circulation around a green space. It houses lecture halls, offices, and specialized rooms. Its ground-floor arcade features operable Corbusian ventilation panels and large sliding glass doors—ambitious for the northern climate. With cast-in-place and precast concrete, brise-soleil, skylights, and a projecting roof, the building reflects Sert’s modernist language developed at Harvard and became a foundational model for the campus’s architectural identity.
-
In 2016, the University of Guelph began renovating the MacKinnon Building’s north wing to support the College of Arts and the new International Institute for Critical Studies in Improvisation. The existing building includes a 4-storey east bar, 8-storey south tower, and a series of pavilion-like structures to the north that define a central courtyard. A key feature is the ImprovLab—a flexible, public research and performance space. Upgrades also include the Luscombe Theatre, Goldschmidt Room, music practice rooms, and improved accessibility and acoustics. The revitalized Brutalist structure enhances creative learning, performance, and community engagement, aligning with the building’s original vision and modern academic needs (last updated on July 20, 2025).
Written by Dieter Janssen, Project Architect Diamond Schmitt Architects
