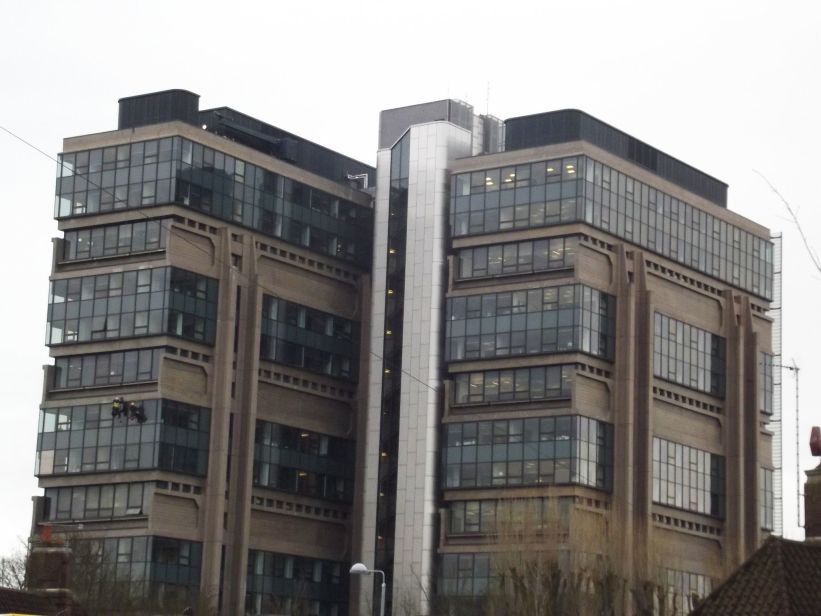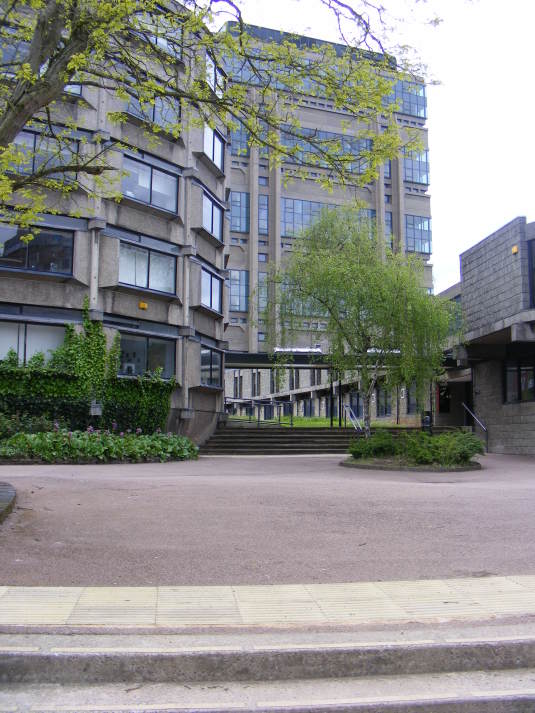Arup Associates / Philip Dowson: Muirhead Tower, University of Birmingham, 1969–1971
- Birmingham, Great Britain, Show on map
- #EDU #Western Europe
- No description yet: Can you help?
-
Over time, a number of problems became apparent in the building: Cold draughts penetrated many rooms in strong winds, corridors leaked in heavy rain and the rooms to the south overheated in the sunshine. In addition, the paternoster installed in the building made it difficult to move between the levels. To solve these and other problems, Muirhead Tower was repaired and remodelled between 2007 and 2009 by Associated Architects in consultation with Philip Dowson. The redesign mainly took place inside the building so that the brutalist façade could be largely retained in its original design. The only sacrifices that were made to the façade were a new brise soleil grille, which was fitted to the entire south side, and the new elevator towers. These were clad in polished stainless steel and do not quite harmonize with the rough concrete. The refurbishment of the 16 story tower has cost more than 40 million pounds.
Overall, it is good that Muirhead Tower has been preserved and refurbished as an outstanding example of Brutalism in Birmingham and has not suffered the same fate as the now lost Birmingham Central Library which was demolished in 2016 (last updated on February 20, 2025).

