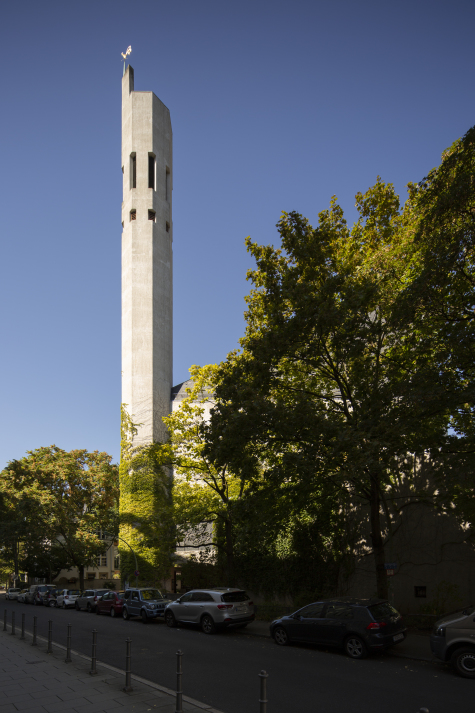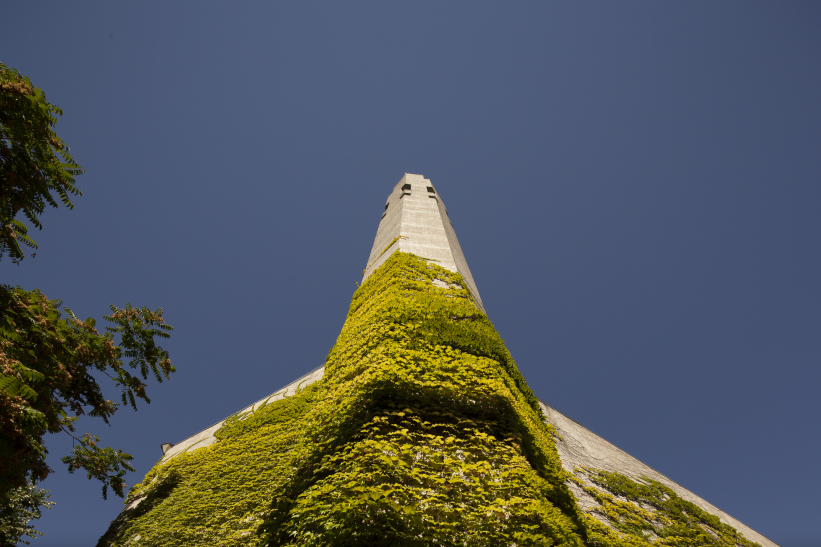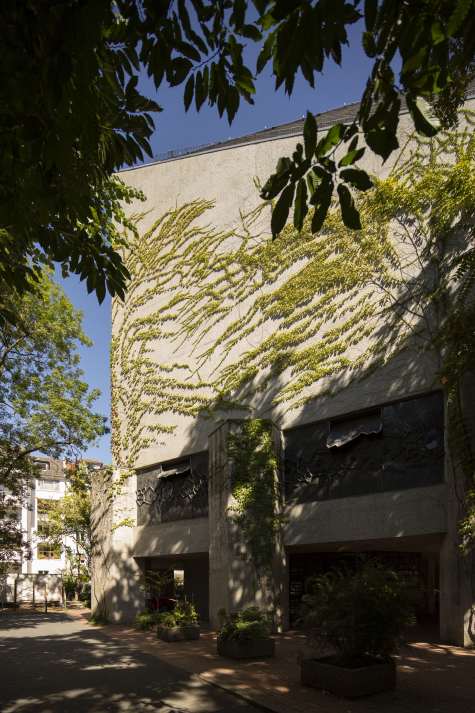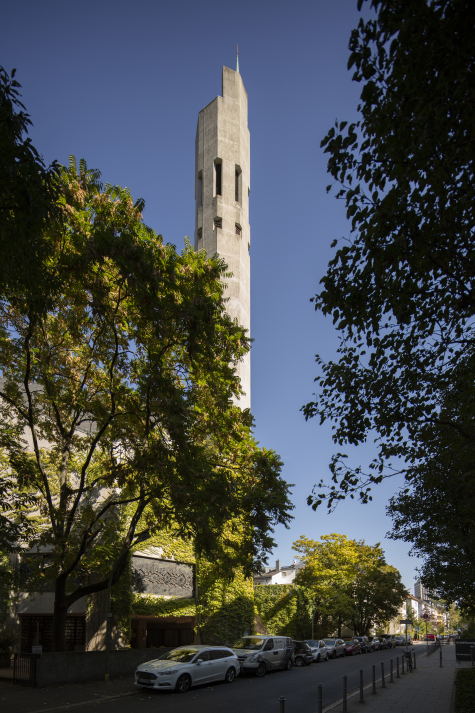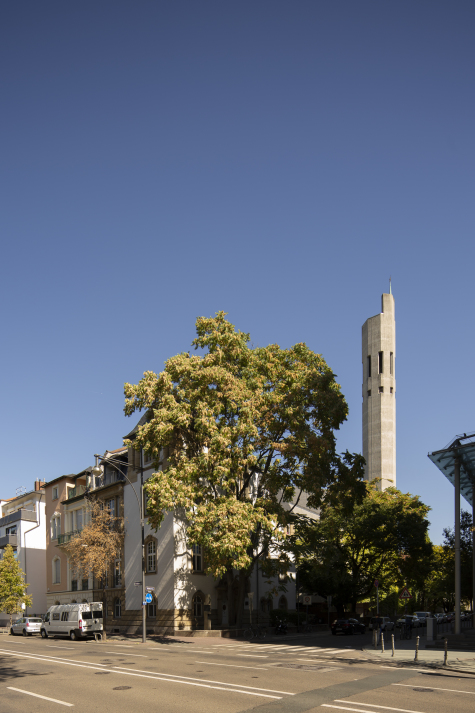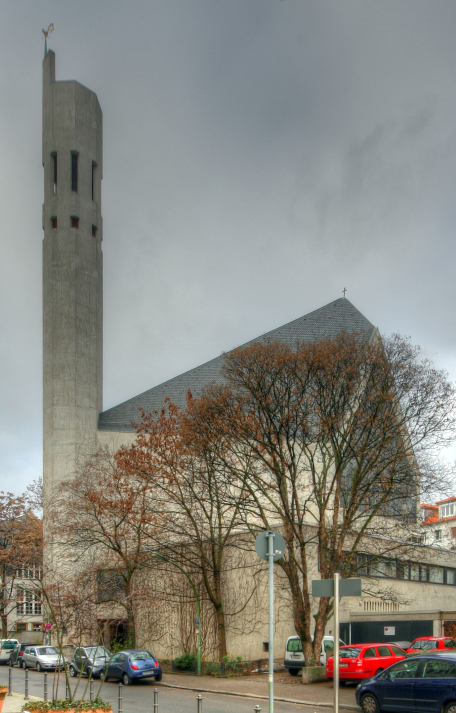Gottfried Böhm: Jesuit Church St. Ignatius, 1963–1964
- Frankfurt am Main, Germany, Show on map
- #REL #Western Europe
-
The St. Ignatius Church by architect Gottfried Böhm was built in 1963 and 1964. Since then it is used as a parish church run by a Jesuit community.
Because of the comparatively small site, surrounded by multi-family houses in a central residential area of Frankfurt, Böhm had to plan a building complex that uses the available space without any loss of needed facilities. The church itself is raised above a small covered atrium. It is supported by eight massive pillars, the tower and the parish and management building.
Access to the church is given via a staircase underneath the building. The impressive interior space has a cave-like or tent-like atmosphere to it. The fine, fragile coloured window glass stands in contrast to the massive, dark and grey concrete walls of the church. All details were designed by Böhm himself. Even the door handles he made still exist.
Sculpture has a huge impact on Böhms work. E.g., sculptural elements are seen in squared holes on the tower or in the shape of the ceiling.
-
The church is in good condition and is proudly used by its parish. After a fire in 2007 the church had to be renovated until 2010. However, no major changes were made to the church and the building remains in its original appearance.
Written by Emil Wudtke, Johannes Gutenberg-Universität, Mainz
