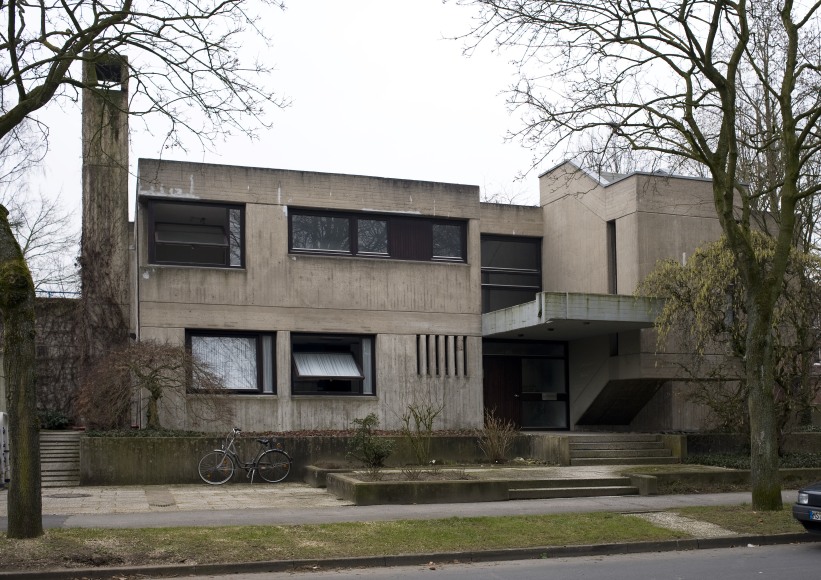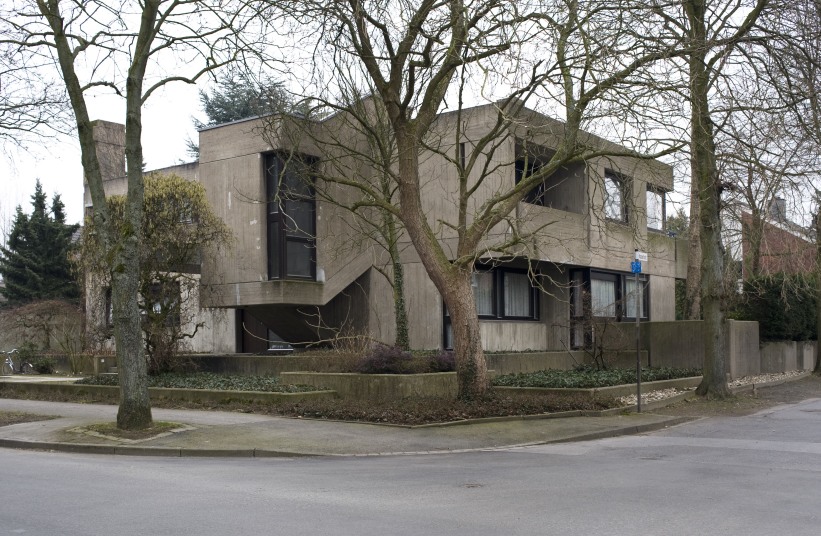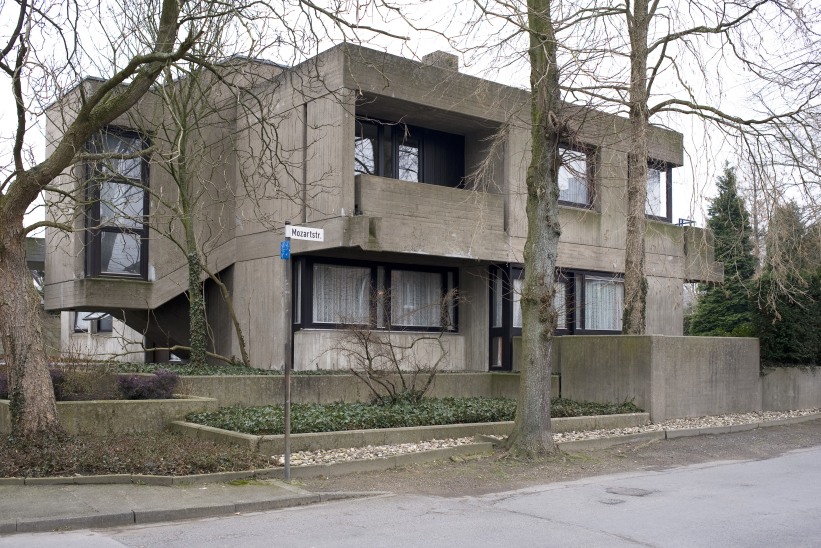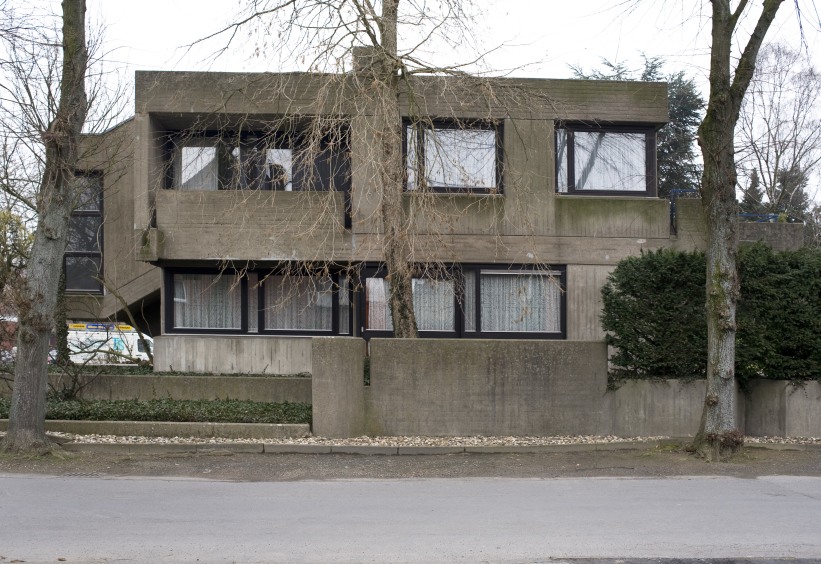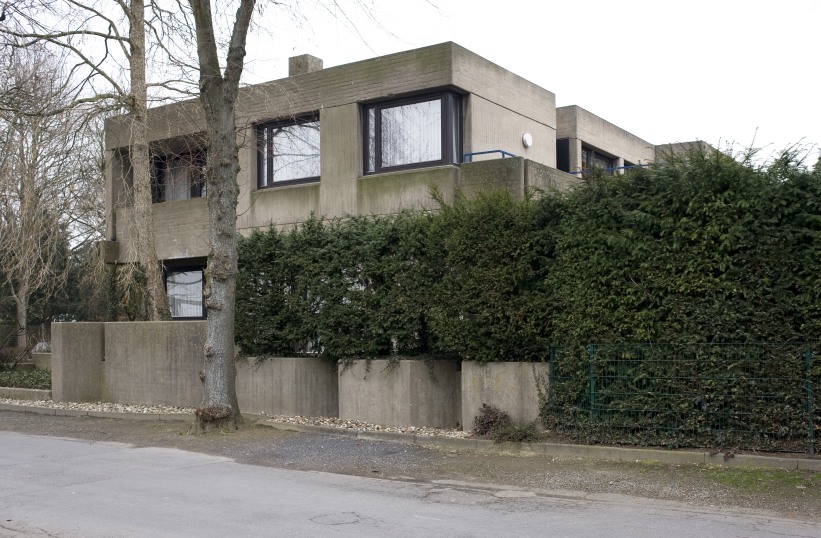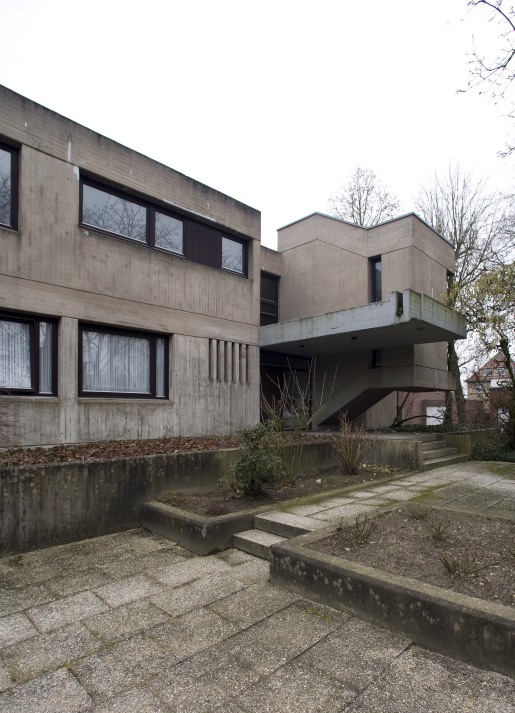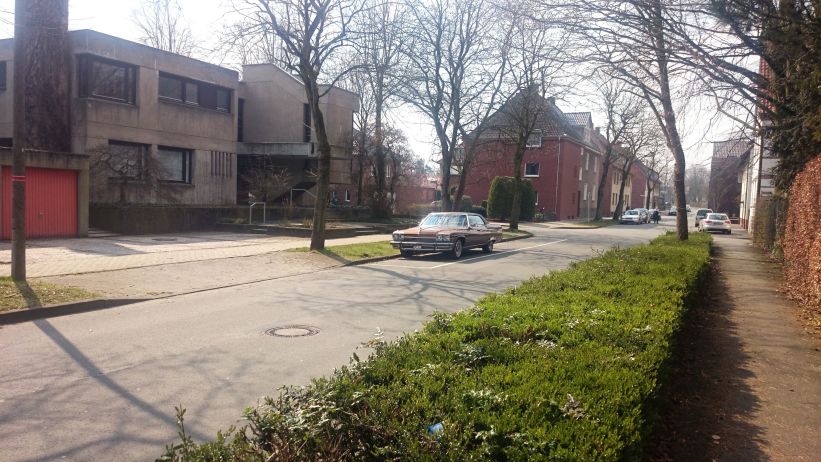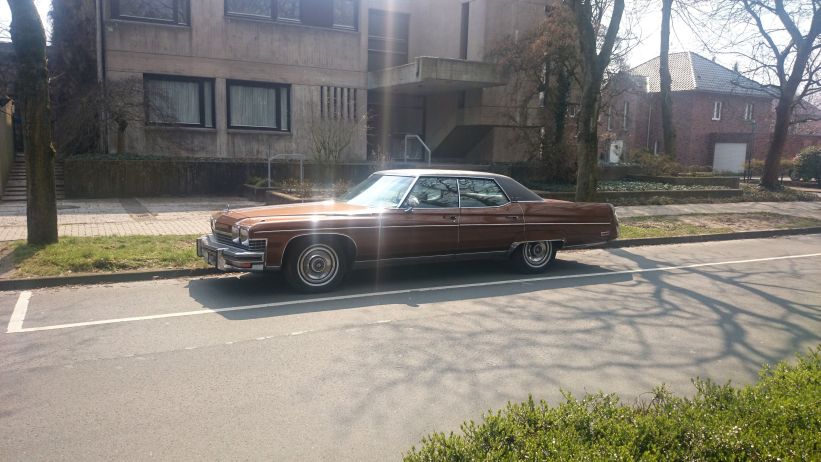Harald Deilmann: Villa, 1965C–1967
- Ahlen, Germany, Show on map
- #RES #Western Europe
-
In his numerous residential buildings, Harald Deilmann strove to make the floor plans increasingly open and flowing, and experimented with flat-roofed atrium houses, cubic elements and the then new building material concrete. In this respect, the villa on a corner lot in Ahlen, built for the physician Dr. Steinmann and his family of seven, is considered a highlight in the architect's work. On the ground floor, the living, dining and working areas can be separated or combined as needed. The room structure can be extended to the terrace outside. The bedrooms are located on the upper floor. From here, the indoor swimming pool can be reached via an additional staircase.
The exterior corresponds in its plastic shaping to the interior structure. The façade is left completely in exposed concrete and makes the inner structure visible with the offset cubic elements. Further, the façade is diversified by a mix of normal windows, windows across corners and vertical window slots of different sizes. Deilmann set the house in various concrete-framed plant beds. Through these, a staircase leads to the entrance staged with a protruding canopy.  
-
Heritage protected since 2009. Thanks to generous donations, the badly damaged concrete façade could be renovated expertly (last updated on June 11, 2024).
Special thanks to Andreas Oeing
