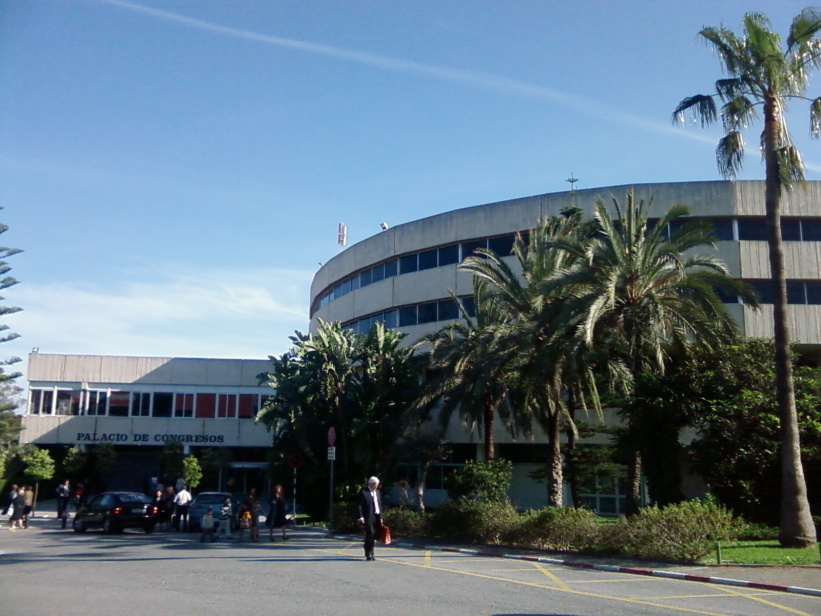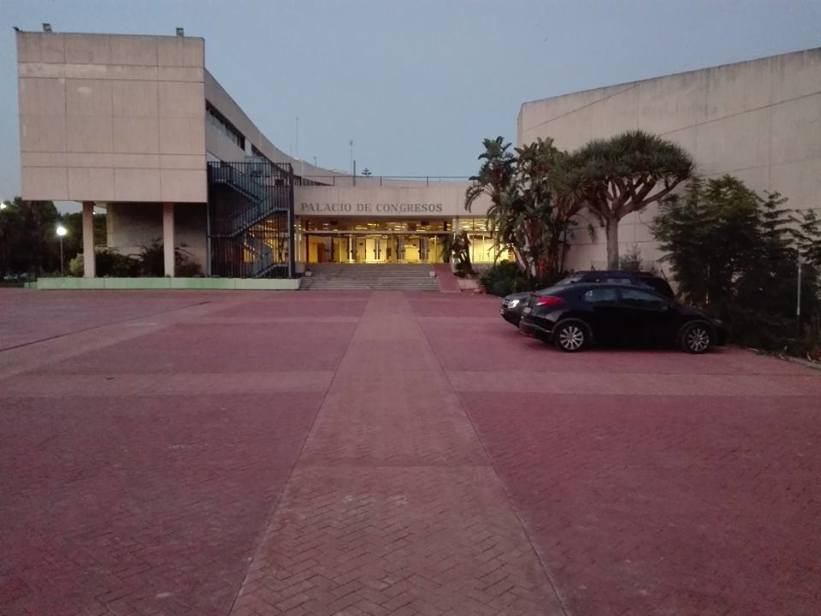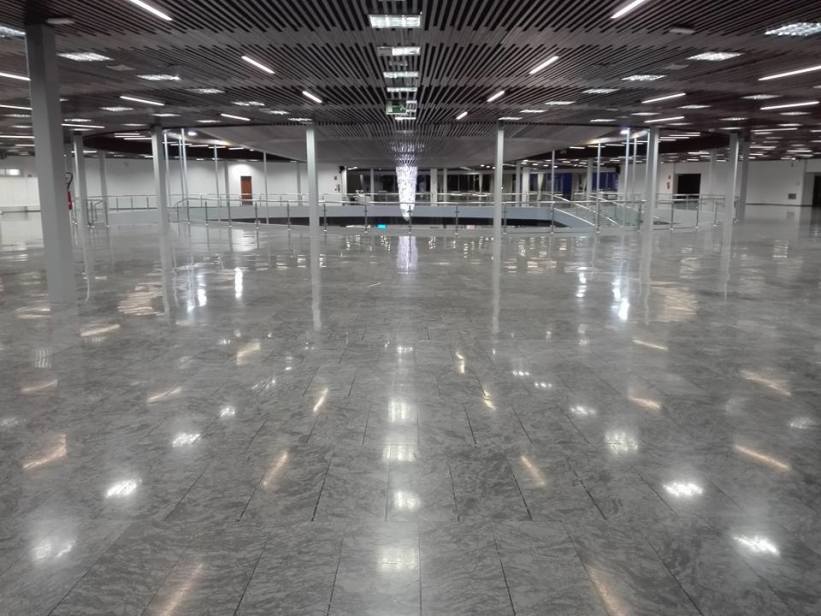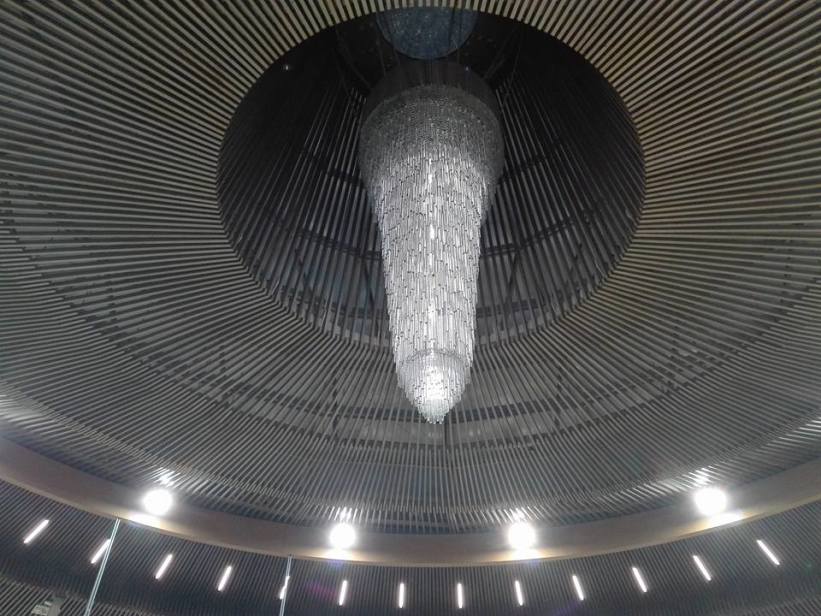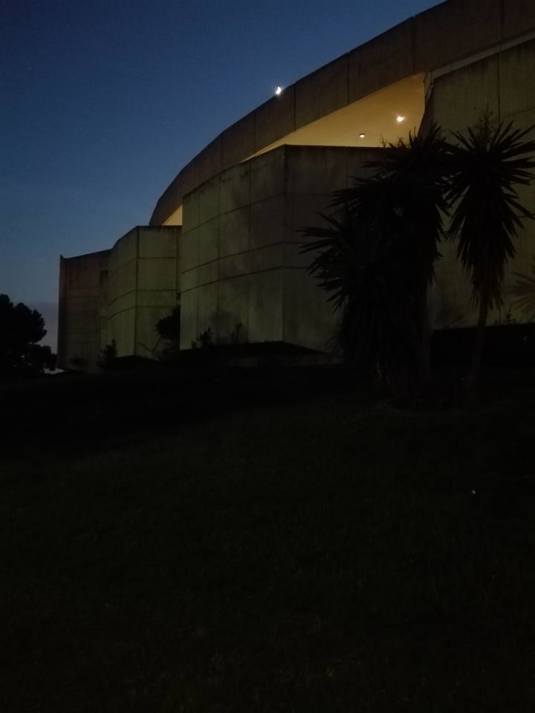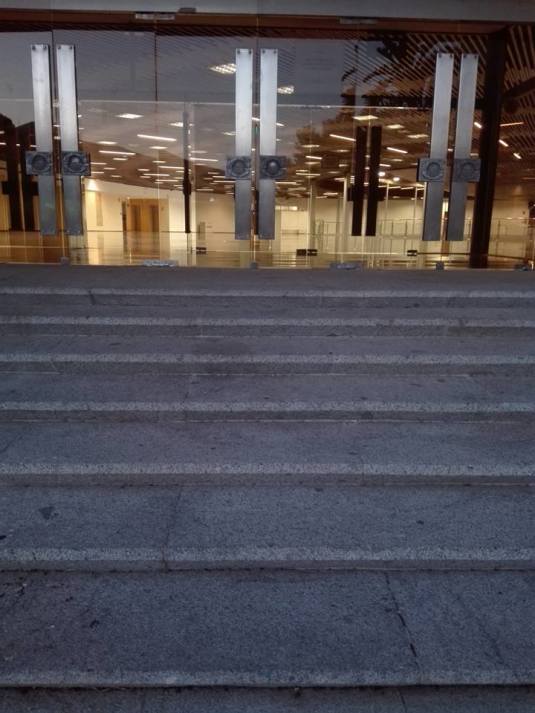Rafael de la Hoz / Gerardo Olivares James: Palacio de Congresos, 1967D–1970
- Torremolinos, Spain, Show on map
- #GOV #Western Europe
-
Inaugurated in October 1970, the Palace of Congresses and Exhibitions of Torremolinos responds to a project designed in 1967 by architects Rafael de la Hoz and Gerardo Olivares James commissioned by the Cooperative of Promoters of the Costa del Sol. The building, which became the property of State Heritage in 1971, responds to a design with a clear organic flavor - that is, "the Planning of space towards the welfare of man" -.
Its construction was a milestone on the Costa del Sol and in Andalusia, which through it opened to attract congress tourism.
The enclosure sits on a 70,000-square-meter estate, of which 18,000 square meters are gardens.
The building is organized in a circular floor in which the different auditoriums of congresses, commission rooms, secretariats and attached units are distributed. The central hall is presided over by the most iconic piece and emblem of congress and business tourism in Spain: its large translucent dome and its unprecedented crystal chandelier in the center of a radial cutting roof, like drops of a waterfall spilling over the center of the composition.Special thanks to Susana Corvillo Arroyo
-
The building is in a bad condition, lacking public attention and funds. The current concession of the town hall has ended this year, so this property gets passed back to the central Spanish governement. Future unclear ( last updated on November 8, 2019).
Special thanks to Roel Breugelmans
