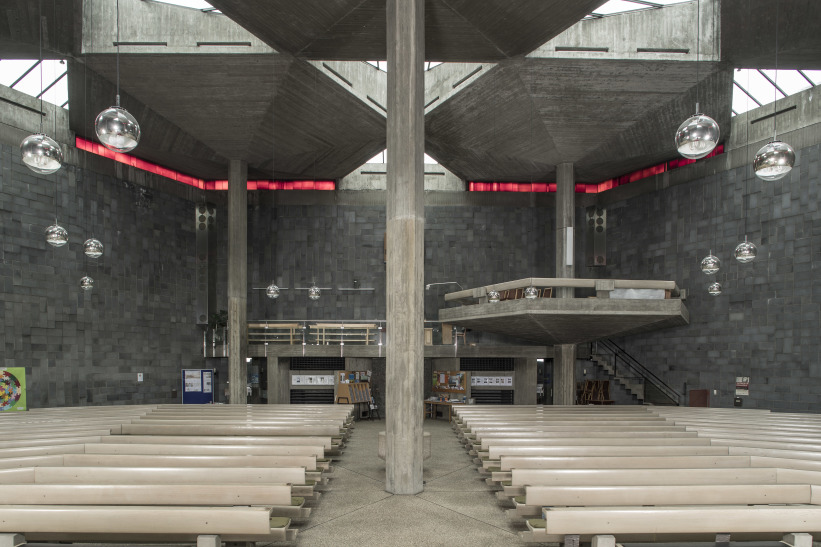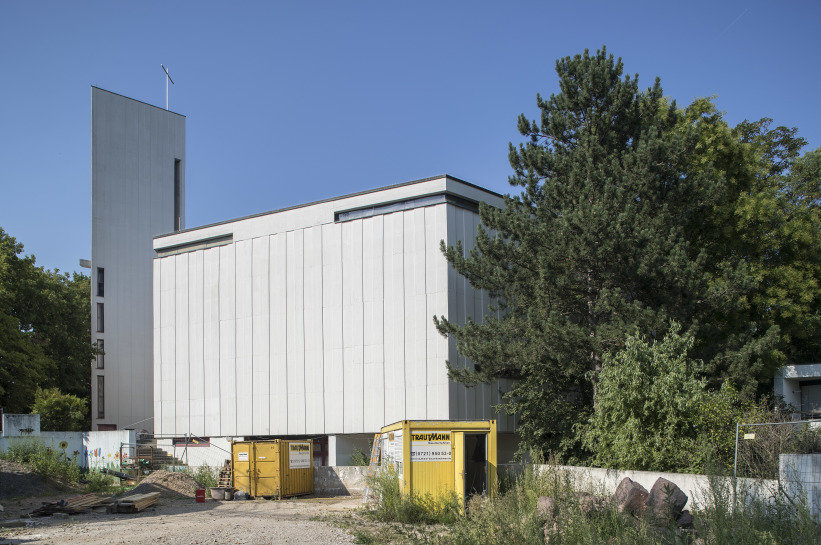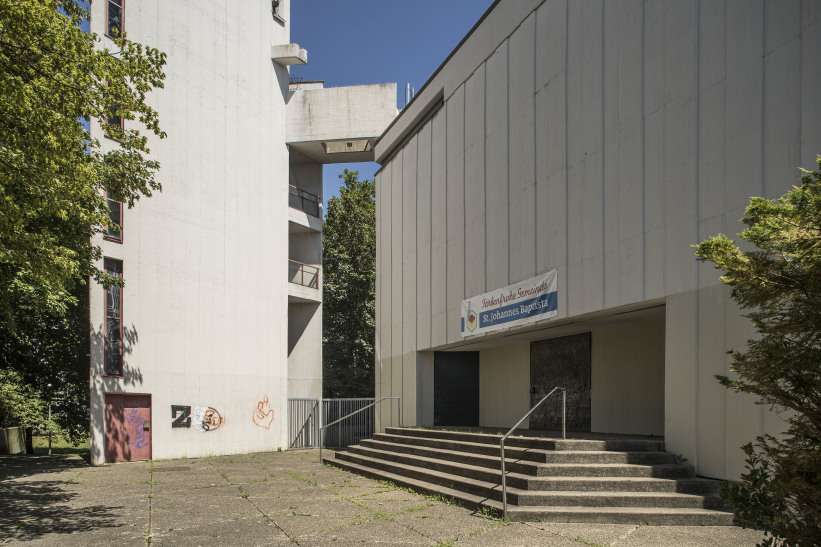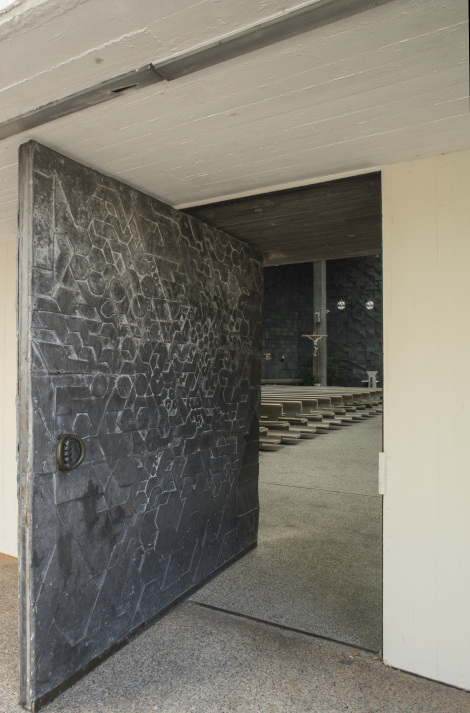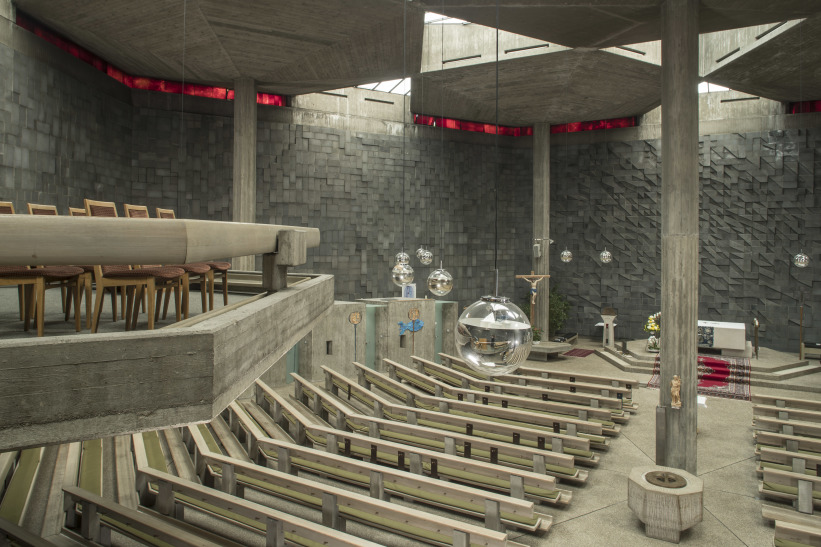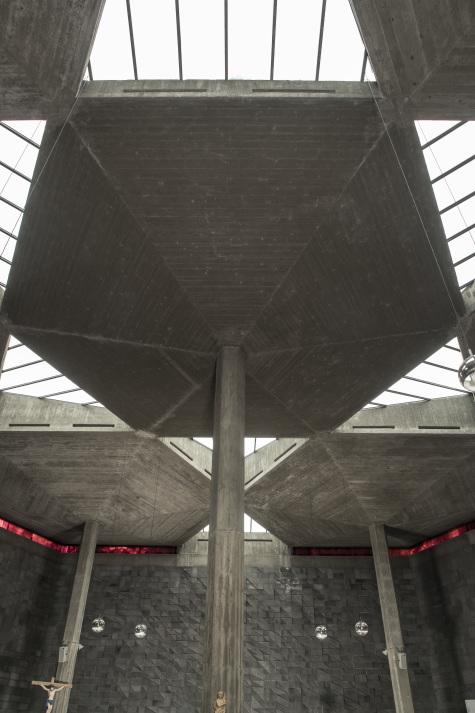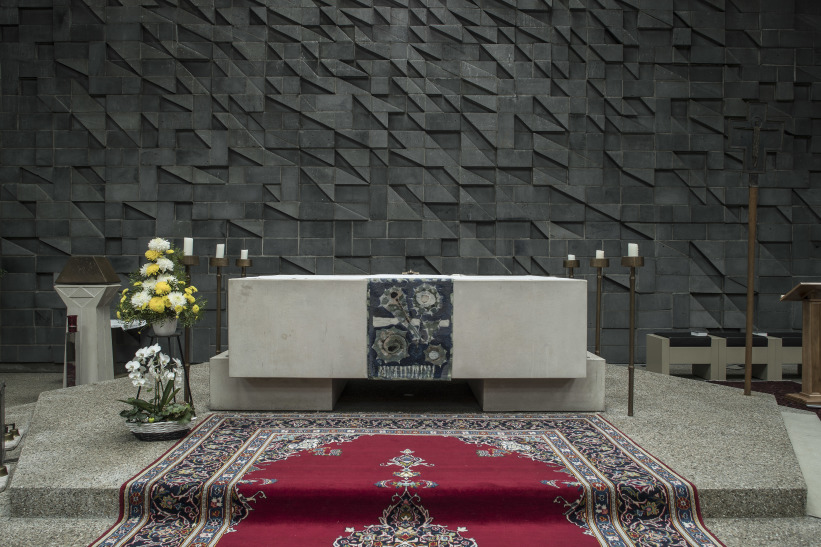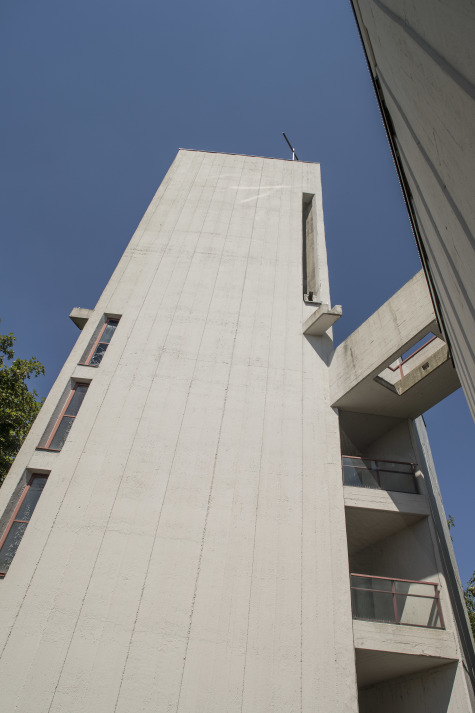Rainer Disse: St. Johannes Baptista Church, 1961D–1965
- Karlsruhe-Durlach (Aue), Germany, Show on map
- #REL #Western Europe
-
Unfriendly and dark one could imagine the building of the St. Johannes Baptista Church, when hearing that it is a volume described by a 9 meters high, windowless concrete wall. When entering the church, it is actually a light room brightend up by many skylights in the ceiling.
The building has a hexagonal groundplan based on a triangle grid which leads to a repetition of those shapes in all areas of the complex: hexagonal are the seven exposed concrete screens that are supported by freestanding concrete columns and which form the ceiling. The resulting interstices generate the triangular skylights. Outside, two triangular church towers of different heights stand—connected via a walkway—next to the hexagonal church building. Inside, the shapes are repeated in the wall design by Josef Weber: a cladding of Y-stones with geometric forms increases, starting from the entrance to the altar wall, to a configuration with more and more triangles.
The church basement houses the parish hall and a library. A later added one to two-story rectory and a one-story kindergarten building—both with flat roofs—also fit into the triangular grid of the complex.
-
Heritage protected since 2006 (last updated on May 29, 2024).
