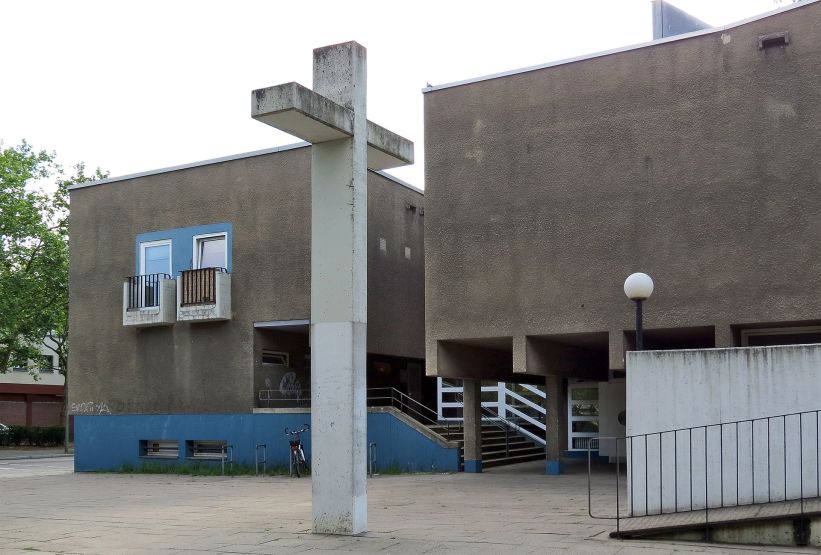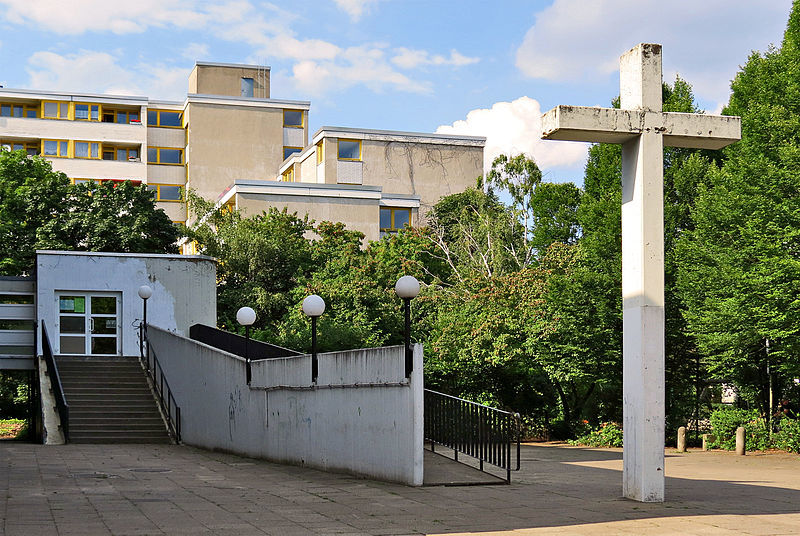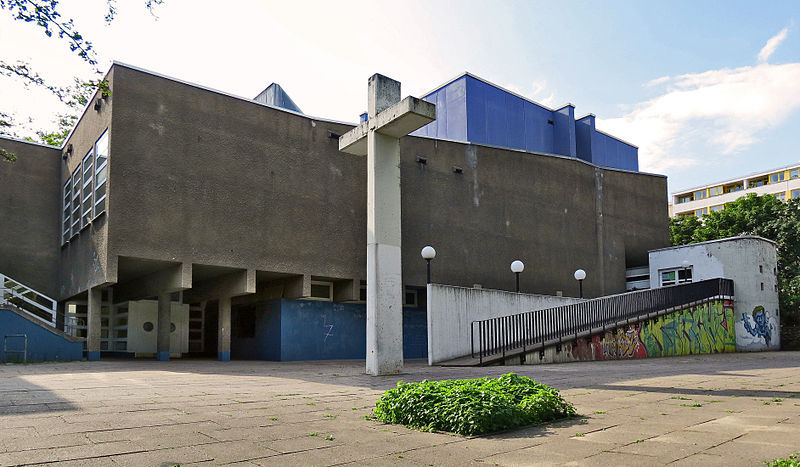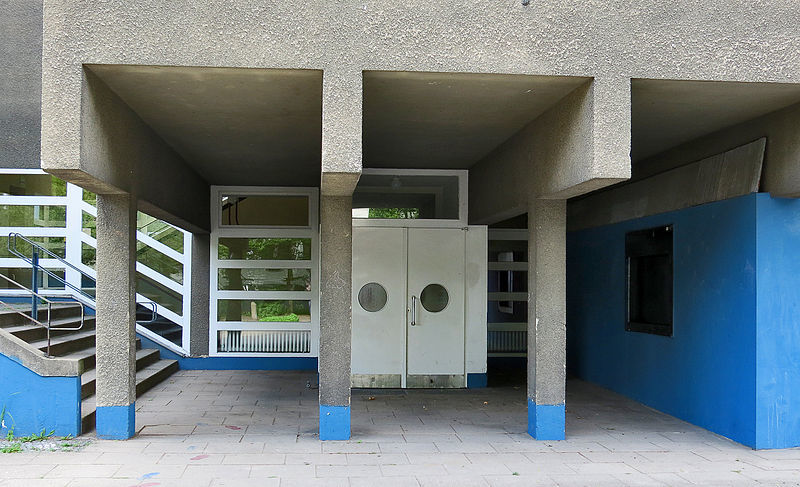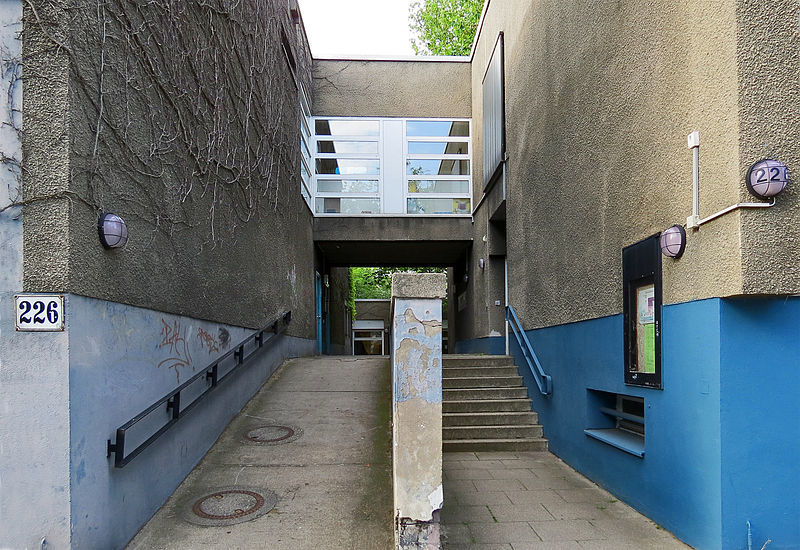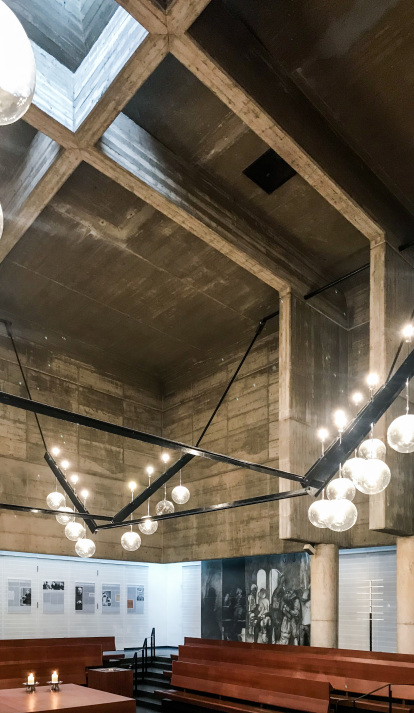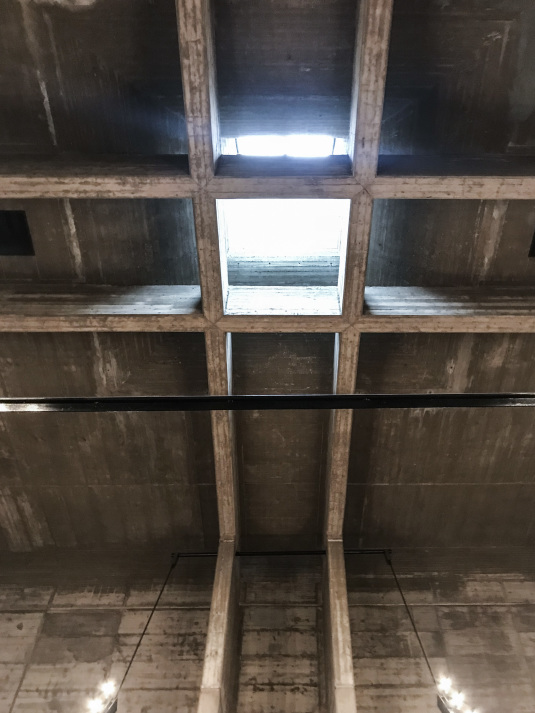Gerd Neumann / Dietmar Grötzebach / GĂĽnther Plessow: Community Center Plötzensee, 1968–1970
- Berlin, Germany, Show on map
- #REL #Western Europe
-
The layout of the community centre is discreet, well integrated between all the residential buildings. Only a large concrete cross points the way over a ramp into the church and strong blue-painted surfaces attract the attention of alert observers. The complex consists of a four-wing structure surrounding an inner courtyard. In addition to the church, the complex also includes a room for the parish, space for groups and young people and apartments in the front building which are rented to a physiotherapy practice. In addition, there is a parsonage to the west and a day care centre for children to the north.
A cube within a cube. Eight concrete columns support a fair-faced concrete façade, creating a narrow corridor on the outside and enclosing the inner square. The altar, raised to two steps, is located in the centre of four rows of benches surrounding it. Only a skylight above the altar exists in the windowless room which reminds of a bunker.
Because of its proximity to the Plötzensee Memorial, the church also serves as a memorial church for the victims of National Socialism and was designed accordingly: On the walls of the narrow corridor is the artwork "Plötzenseer Totentanz" by the artist Alfred Hrdlicka. -
In use. Heritage protected since 2008Â (last updated on May 7, 2024).
