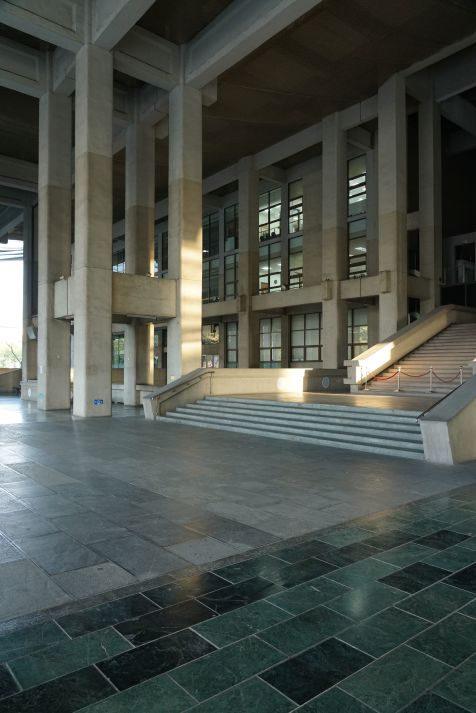Jhao-Fan Wang: Kaohsiung Cultural Center, 1975D–1981
- Kaohsiung, Taiwan, Show on map
- #CUL #East Asia
-
“The Kaohsiung Cultural Center, designed and executed by architect Jhao-Fan Wang, paved the ground work for post-war Taiwanese Brutalism in response to nationalist notions—transforming traditional language of Chinese architecture through modernist abstraction. The building was proposed in tripartite scheme with three principle divisions, generally used in Chinese palaces, while a curved sloped ‘big hat’ roof was replaced by a flat one, yet was symbolically represented in the deep eaves and the rising inclined beams. Reinforced concrete pillars in the body of the building mimicked the wooden mortise-tenon joint structure, and column spacing in the exterior colonnade was arranged according to the Western classical order. […]”
Excerpt from Shao-Yu Huang’s text for the SOSBrutalism exhibition at the Jut Art Museum in Taipei, Taiwan (2020)
-
In use.
