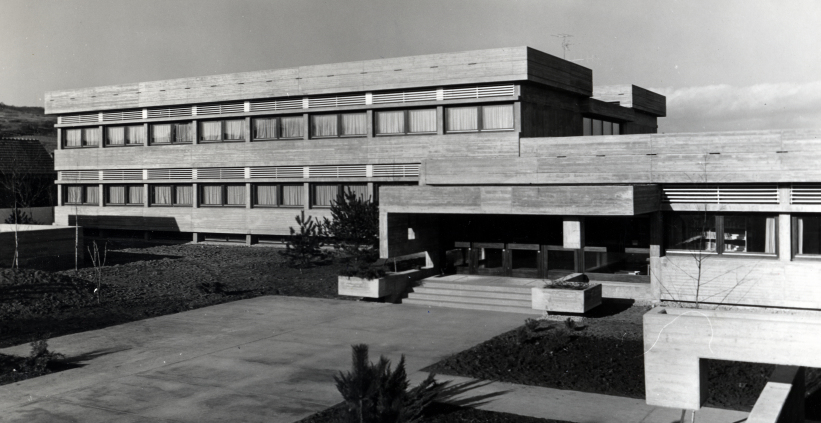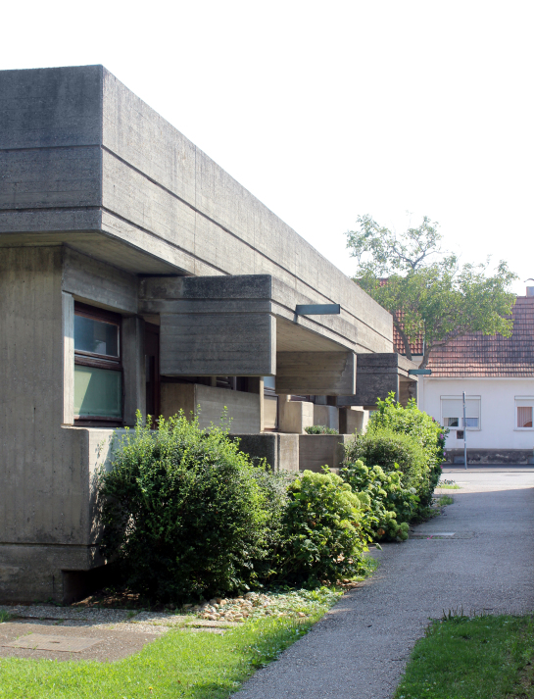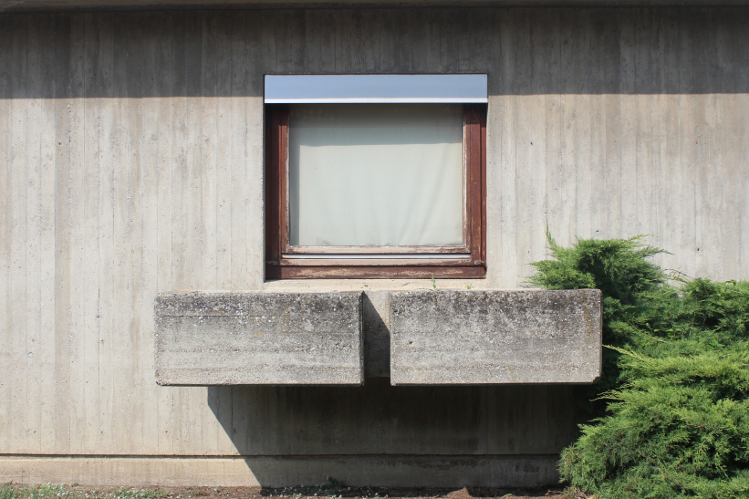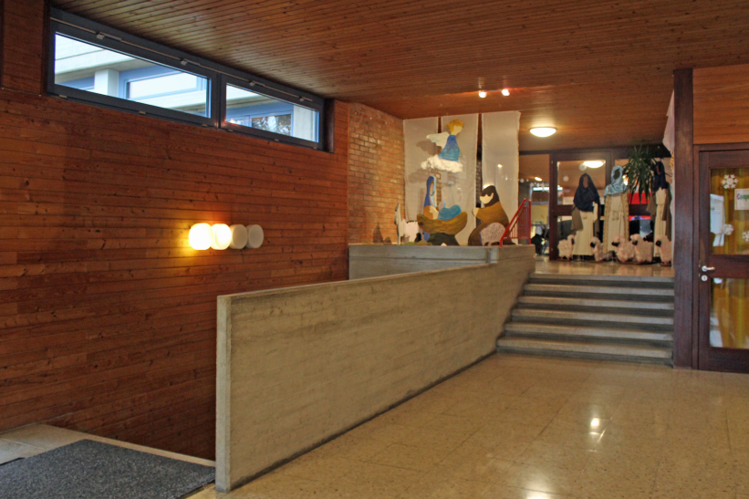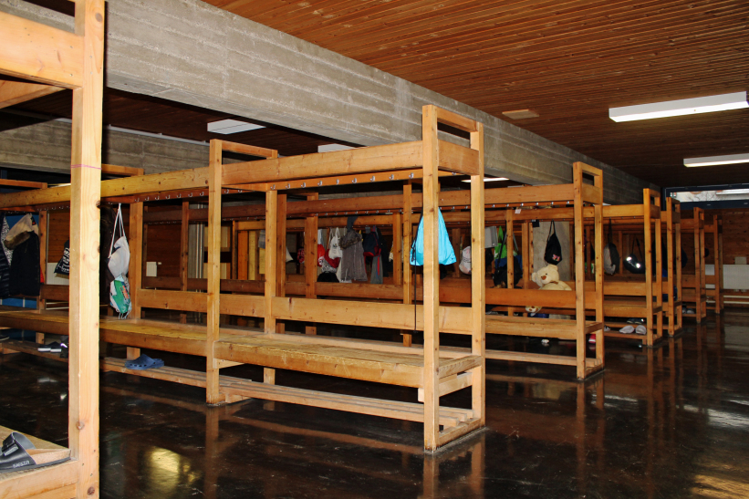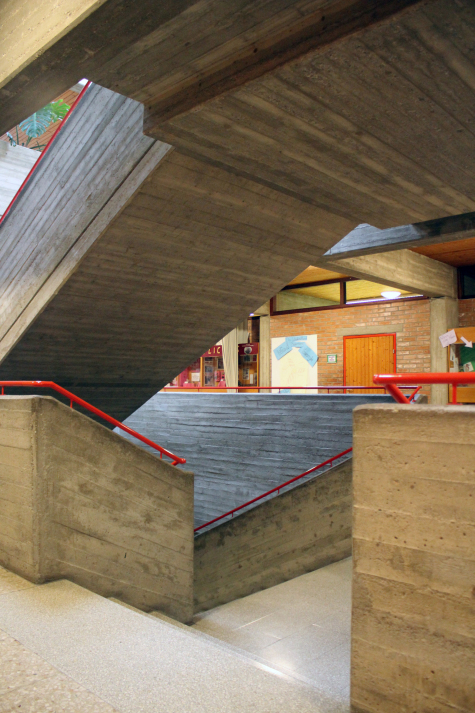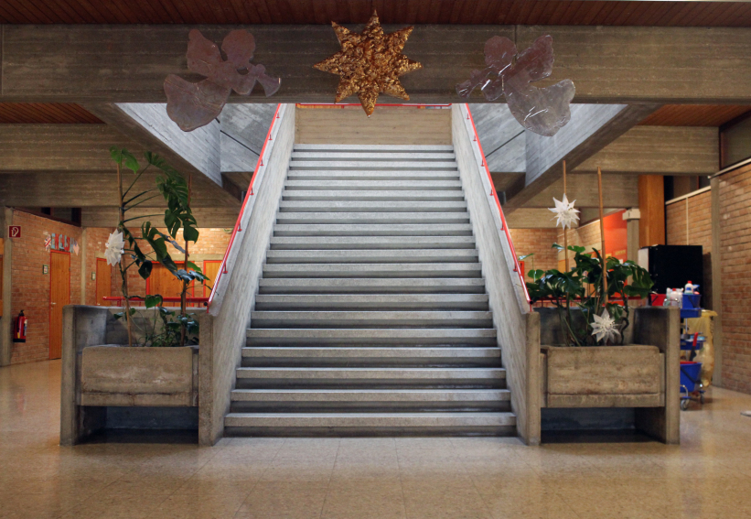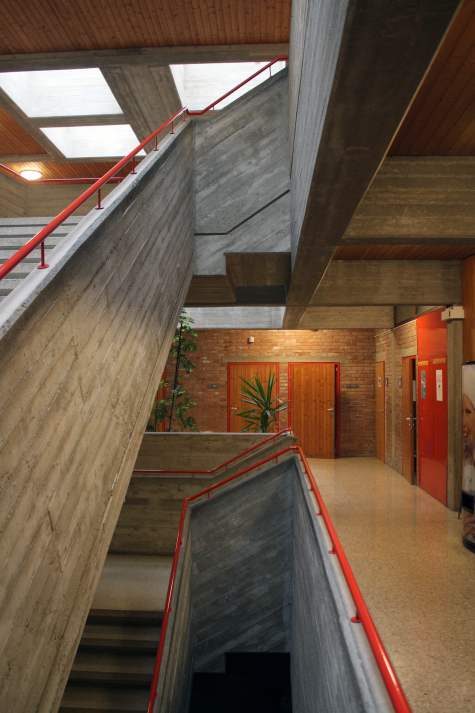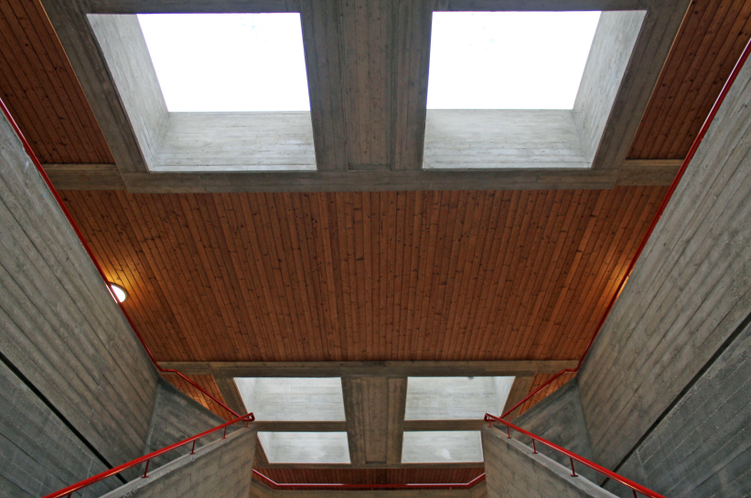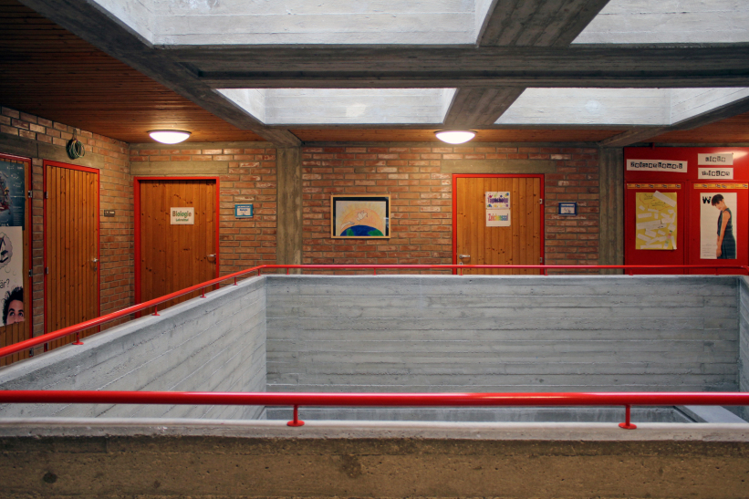Matthias Szauer / Gottfried Fickl: Upper Secondary School, 1968D–1970
- Purbach am Neusiedlersee, Austria, Show on map
- #EDU #Western Europe
-
In the course of an invited competition, Matthias Szauer and Gottfried Fickl were able to win the contract for the new building of the Secondary School Purbach in Northern Burgenland in 1968. The 12-class school complex for 450 pupils consists of a two-storey classroom wing with an interior hall. Around this hall are the single-storey entrance and administration wing in the southwest and a gymnasium wing in the form of a cubic flat-roofed building in the north connected. On the outside, all façades are made of concrete and are structured by projecting, massive attics, plastically designed cantilevered canopies, for example at the main entrance and also at the teachers' residential buildings, and other construction details. Together with the School in Großwarasdorf, the Secondary School in Purbach represents the prototypes for Szauer's further school buildings, both, from a typological point of view and in terms of their architectural design. It was these schools that Szauer first chose the ground plan and architectural design that would shape his future secondary school buildings. The center of such schools is usually a classroom wing, which is designed as a hall school and around which the additional functional units or wings are grouped depending on the urban planning situation. Due to their differentiated architectural design - Purbach completely in exposed concrete, Großwarasdorf a combination of exposed concrete and plaster architecture - these two hall schools represent the architectural variations that Szauer was to use again and again in the construction of the school, in a form adapted to the situation.
-
In use.
With exception of the teachers’ residential buildings, the school complex was renovated in the 1990s: the flat roofs got covered by a sheet metal roof construction (gable roof with a low inclination), the windows and portal constructions were replaced by plastic elements and also the additional buildings, especially the appearance of the gymnasium and the schoolyard, were changed. For a few years now, the interior of the school has also been successively redesigned, for example, exposed brick walls have been clad and the tongue and groove formwork has been replaced with commercially available acoustic ceiling elements. Such conversions have massively impaired the appearance of the interior which makes the here shown interior photos from 2016 represent historical photographs. The teachers' houses are currently empty and are still in their original condition.
Special thanks to Johann Gallis
