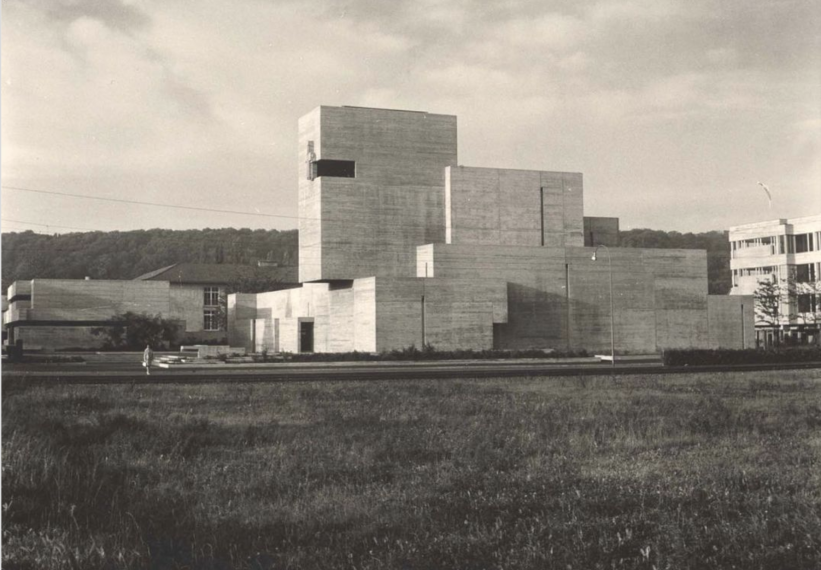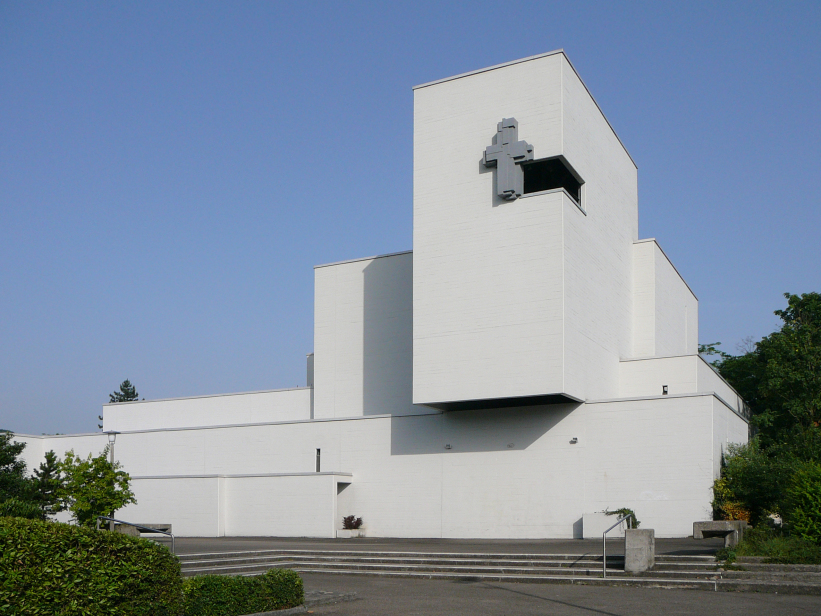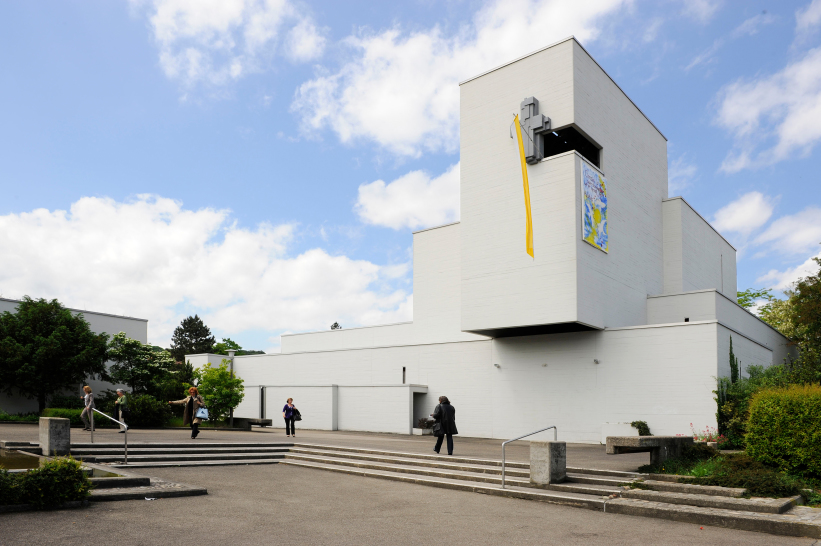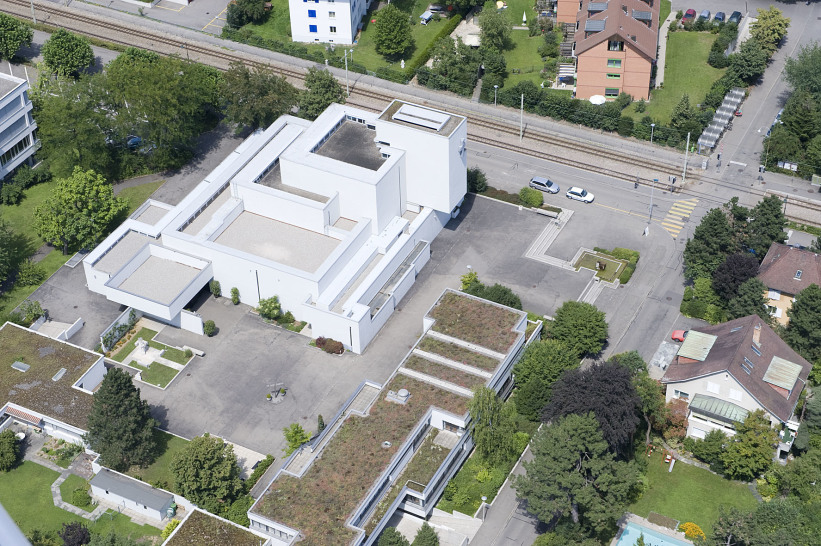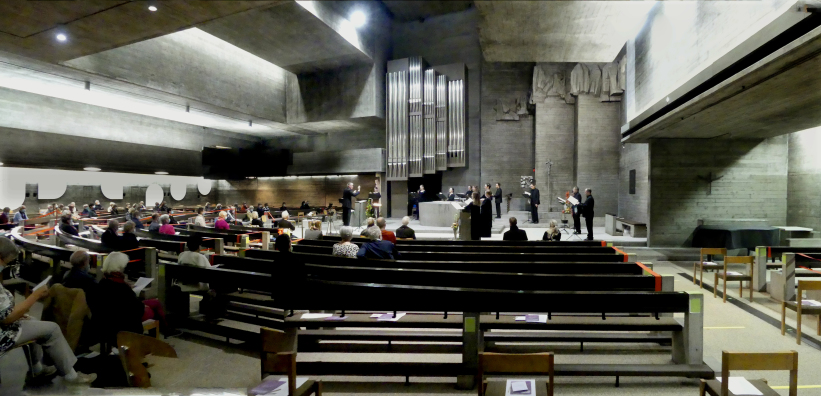Max Schnetz: Church St Johannes Maria Vianney, 1964?–1966
- Muttenz, Switzerland, Show on map
- #REL #Western Europe
-
West of the historic centre of Muttenz lies the Roman Catholic Church Johannes Maria Vianney by Max Schnetz, whose work is mainly characterized by apartment and single-family houses. The Johannes Maria Vianney church centre consists of several buildings (church, rectory, parish hall and kindergarten), grouped around a central courtyard. It is made up of variously shaped intersecting cuboids, stacked on top of each other. The facades have no windows, but are enlivened by a few skilfully placed vertical slits. On the courtyard side of the building stands a low cube in front of the building with a dark, plain entrance portal. The church of St. John Mary Vianney follows the chapel in Ronchamp by Le Corbusier. The break with traditional church architecture forms the basis for a creative, contemporary evolution of the church building.
-
The cubes, originally made of horizontally encased exposed concrete, were painted white in 1985. The strong, plastic effect of the exposed concrete is impaired by the overpainting with this protective layer. The sheet metal edging of the roof edges was also added afterwards. The entire building was originally to be planted with climbing plants. Both of these subsequent changes to the building contradict the original design intention of the draft to a certain extent. In use.
