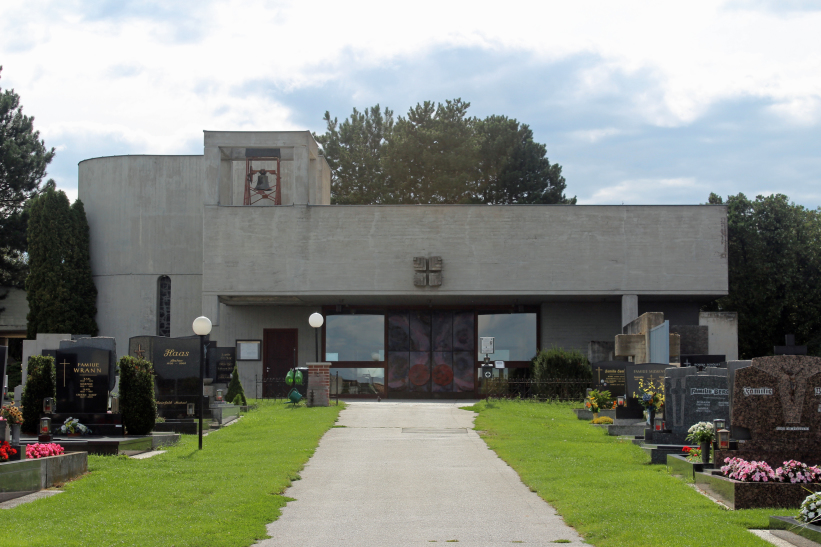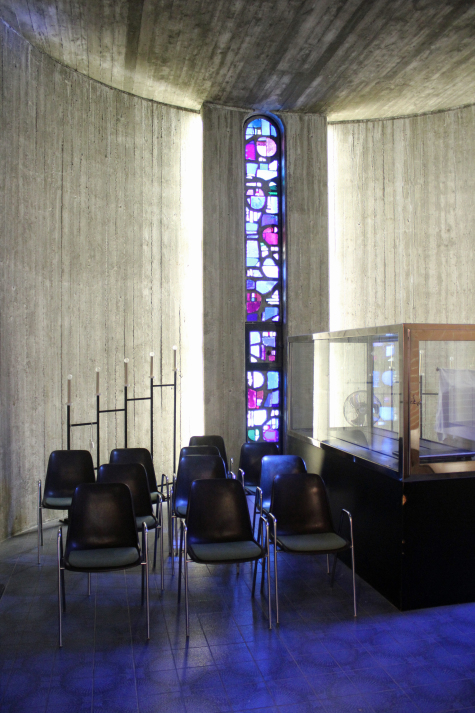Matthias Szauer: Deutschkreuz Funeral Hall, 1971D–1973
- Deutschkreuz, Austria, Show on map
- #REL #Western Europe
-
Szauer received his first job for a funeral hall in 1971 from the municipality of Deutschkreutz.Szauer designed a flat-roofed structure made entirely of exposed concrete. Its center is occupied by an almost square hall, to which two semi-cylindrical south-facing chapels are attached at the ends or corners on the south side. In the center, between the two chapels, is a cooling and dissection room, which can be reached from the outside via a separate entrance with a driveway. The actual main entrance to the mortuary, including the forecourt, is located on the east side of the hall room facing the local cemetery. The forecourt area is provided with a cantilevered canopy resting only on a wall plate and a support. The "free-floating" bell tower at the southeast corner is also located in that canopy area, and like the southern chapels, it functions as the dominant feature of the complex's height. In the interior, exposed concrete was used largely, alone in interplay with the dark blue floor tiling. A particularly meditative spatial mood is created in the devotional chapels, where the exposed concrete is contrasted only by light slits arranged centrally in the apses and provided with artistic glazing, closed off semicircularly at the top. Szauer paid particular attention to the sculptural development of individual details in the exterior, such as the canopy of the mortuary where a cross sculpture made up of several cubes emerges.
-
Heritage protected since 2017.
The Deutschkreutz Funeral Hall is largely in its original condition, except for the exposed concrete façade which has been painted with a protective coat.
Special thanks to Johann Gallis

