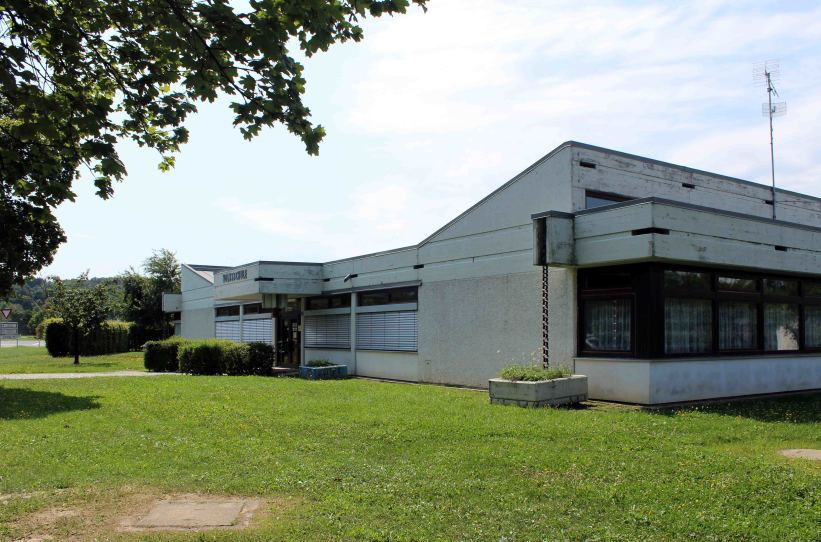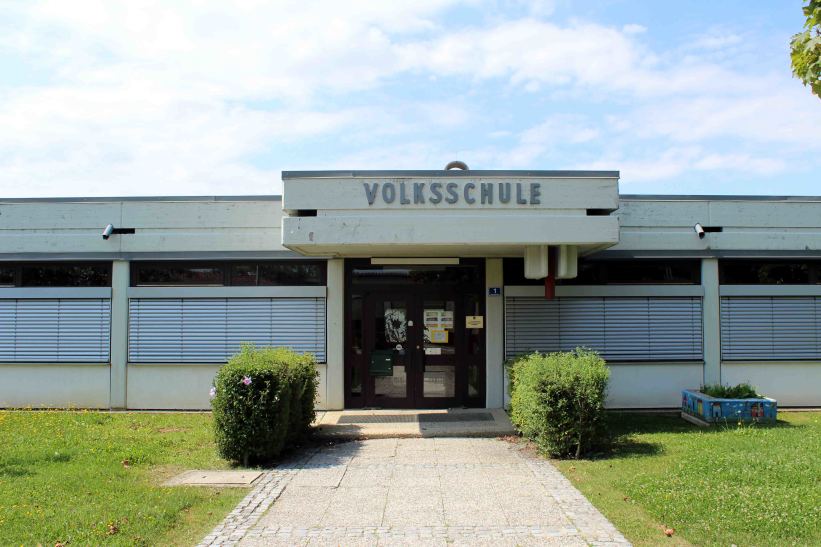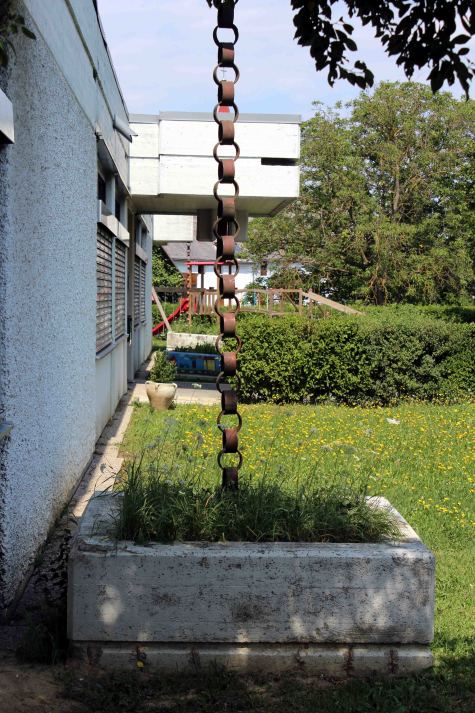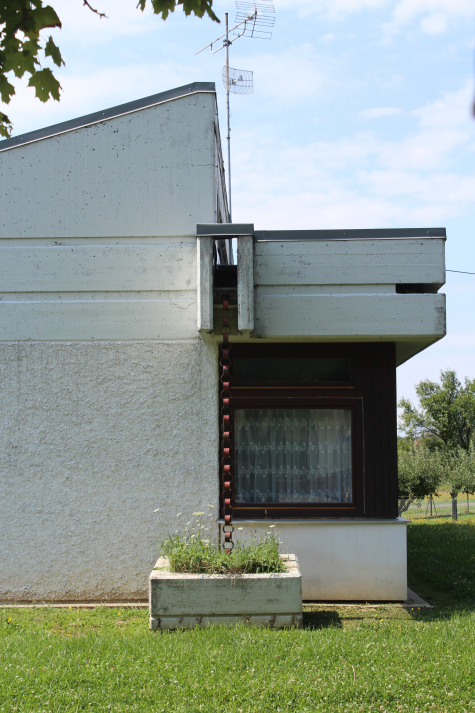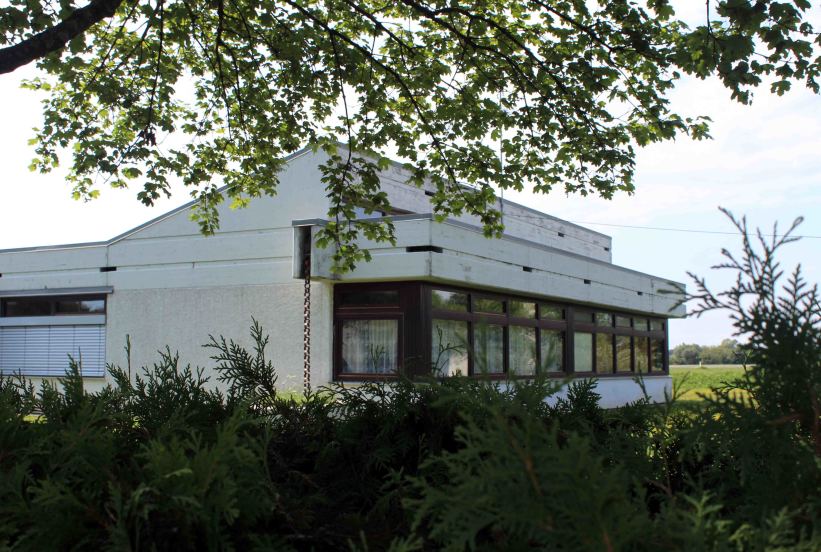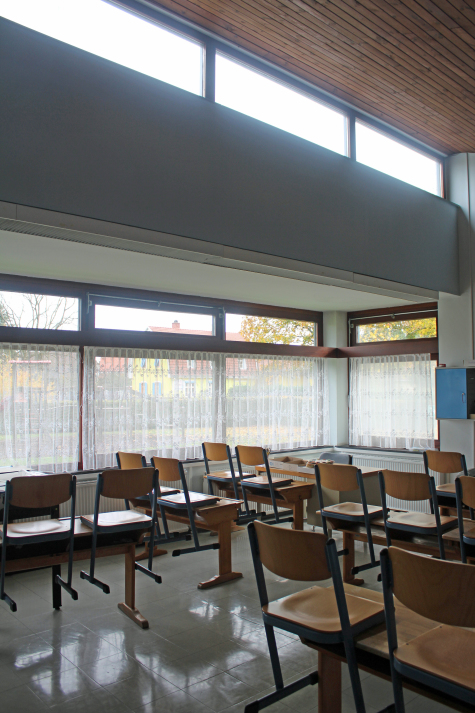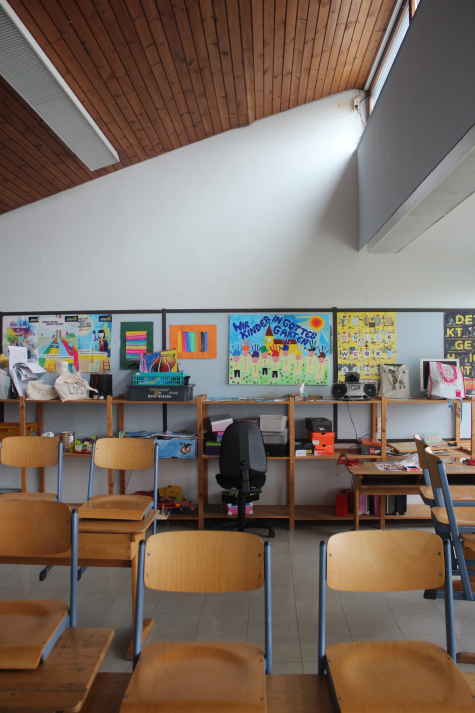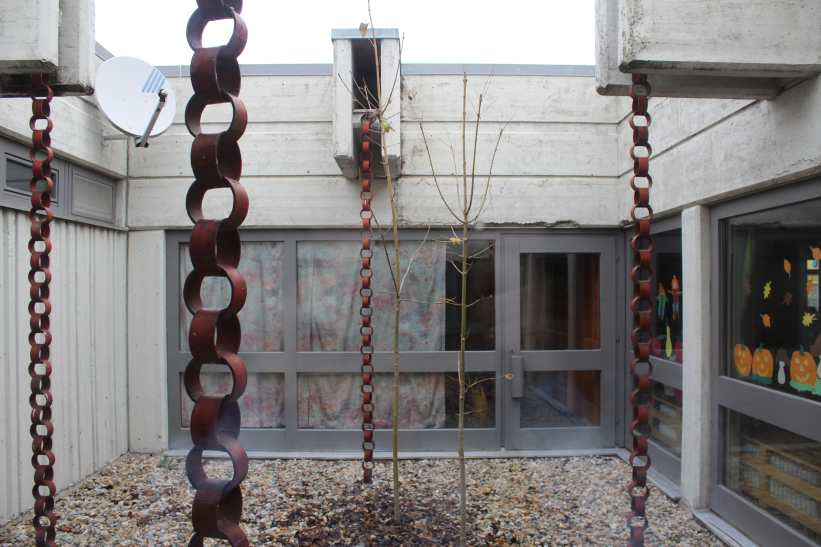Herwig Udo Graf: Volksschule Strem, 1968D–1973
- Strem, Austria, Show on map
- #EDU #Western Europe
-
After Herwig Udo Graf's elementary school buildings in Schützen am Gebirge and Mönchhof can be attributed to the semiatrium typology, the architect turned entirely to atrium construction for the new elementary school in Strem. He received the order for the building in 1969 through an invited competition. The four-class, one-story elementary school is grouped around a central hall, which is lit by means of an inscribed atrium. On the west side of the atrium, which can be bypassed on three sides, is a gymnasium set back in the building line of each of the broad sides of the school, which in the large form together with the school building results in a symmetrical layout. The classrooms themselves are arranged in pairs on the front sides of the central hall. They are supplied with daylight by window strips leading around the corners with a window axis and by skylights that open up like a shed. In the exterior appearance of the elementary school in Strem, Graf varied the vocabulary of forms and materials already used in the school buildings in Schützen and Mönchhof, consisting of plastered façades, parapets of exposed concrete, the use of mahogany for wood and portal structures, and the architectural emphasis on gargoyles.
-
The school is the last in its original appearance largely preserved elementary school designed by Herwig Udo Graf and is now a listed building. Exposed concrete surfaces unfortunately currently colored with a white protective coating.
Special thanks to Johann Gallis
