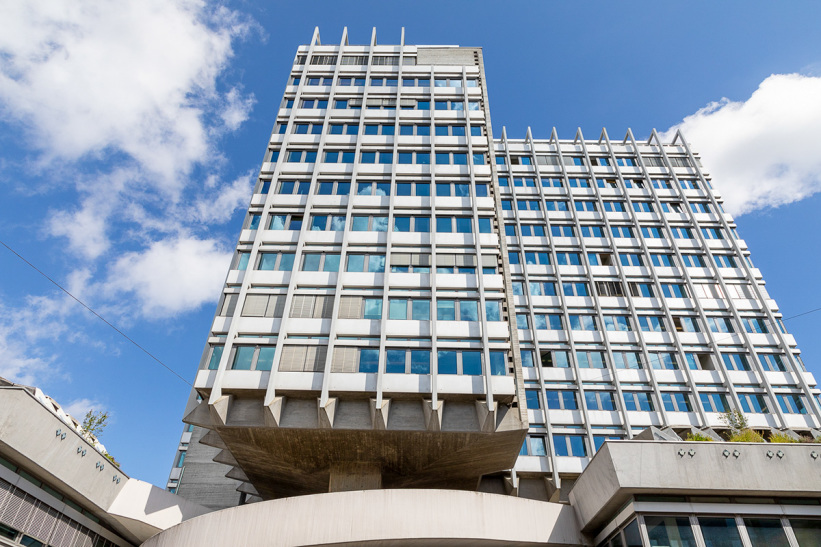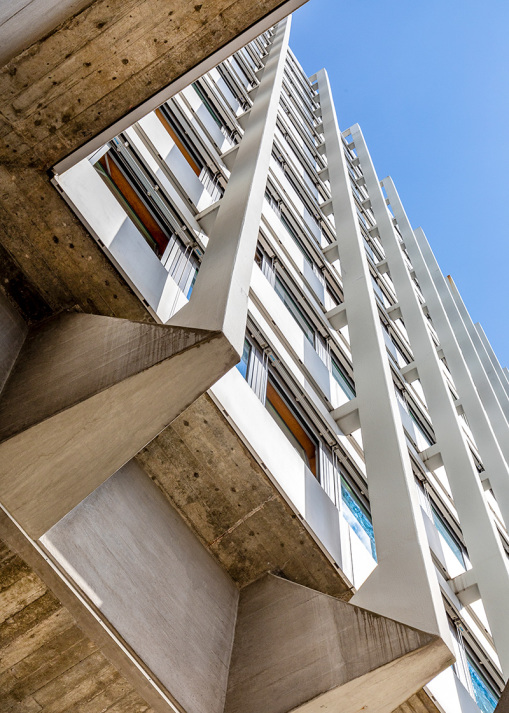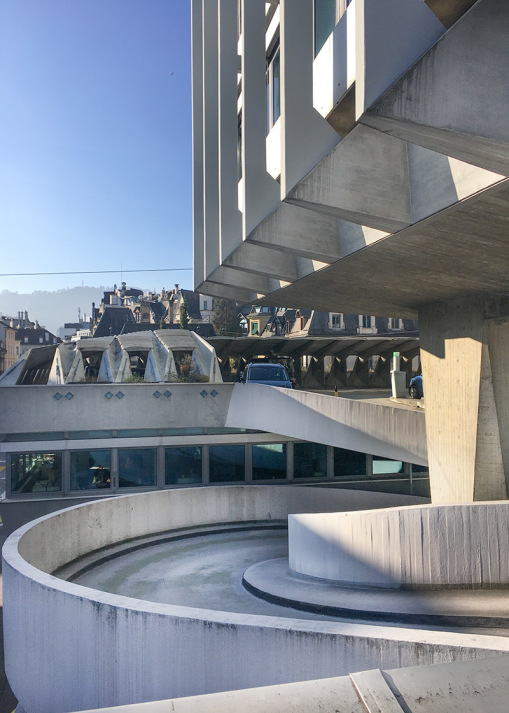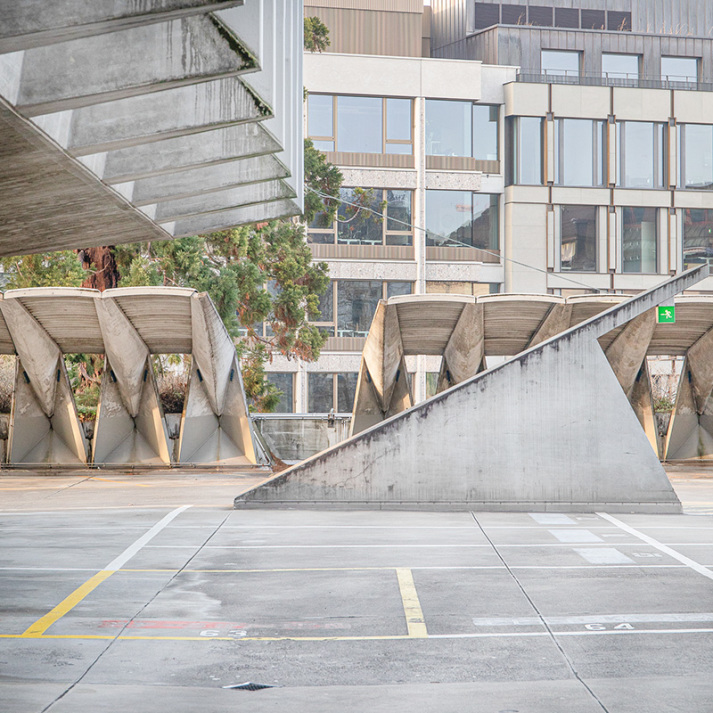Rudolf Steiger / Max Ernst Haefeli / Werner Max Moser: Hochhaus zur Palme, 1955D–1964
- Zurich, Switzerland, Show on map
- #COM #Western Europe
-
This administrative and commercial building with car park and petrol station in the centre of Zurich, planned by the office Haefeli Moser Steiger (HMS), is one of Zurich's first high-rise buildings and also housed its first fast-food chain. The office tower got its name from its predecessor, a villa with a large garden. However, the filigree roofing of the parking deck, resembling palm fronds, also fits the name. A two-storey base building accommodates a shopping arcade and office space. Its roof serves as a parking deck. The 50-metre-high office tower is supported by eight massive pillars that had to be extended to an additional 18 metres in order to reach solid building ground. The building is in fact constructed on sand, clay and mud sediments from the Sihl delta and the former lake bed. The filigree car ramp is a reference to Frank Lloyd Wright's Guggenheim Museum, where Werner Max Moser did an internship.
-
Object of regional importance. In use, extensive refurbishment to increase energy efficiency is in progress. Special thanks for Karin Bürki / HEARTBRUT!



