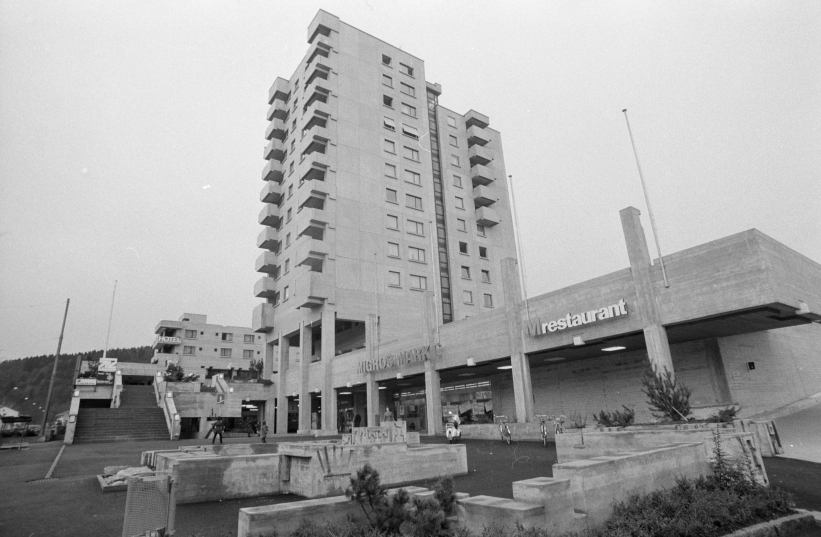Klaiber, Affeltranger & Zehnder: Töss Center (Zentrum Töss), 1968C–1970
- Winterthur, Switzerland, Show on map
- #COM #Western Europe
-
Originally exposed concrete complex, including a neighborhood center with supermarket, some smaller stores, post office, library, a market place, a hotel with restaurant and various large halls as well as apartments in the high-rise building. The residential tower emphasizes the vertical and sets an accent that has an impact beyond the site. The horizontal volumes of the hotel and hall are clearly subordinate to this dominant feature. The open space between them became the village square. In contrast, the parking lot at the eastern foot of the tower, which is reached via a ramp, corresponds to the euphoria of mobility in the time of the construction. For the island character of the whole, however, another decision is decisive. The architects have differentiated two horizontal levels: the first floor and above it a platform on whose level the high-rise buildings are located.
-
The Töss center is listed in the inventory of monuments of supra-municipal importance of the canton of Zurich and is therefore not under immediate threat. Nevertheless, it is in serious disrepair unfortunately. The former owners only did a brush renovation and painted the entire lower area with gray paint. Then a few years ago the center was sold. Just before the sale, a new renovation method was tried on the concrete fountain: the substance was sandblasted first, and then finely glazed so that the concrete is still visible. The new owner's plans are not known.
