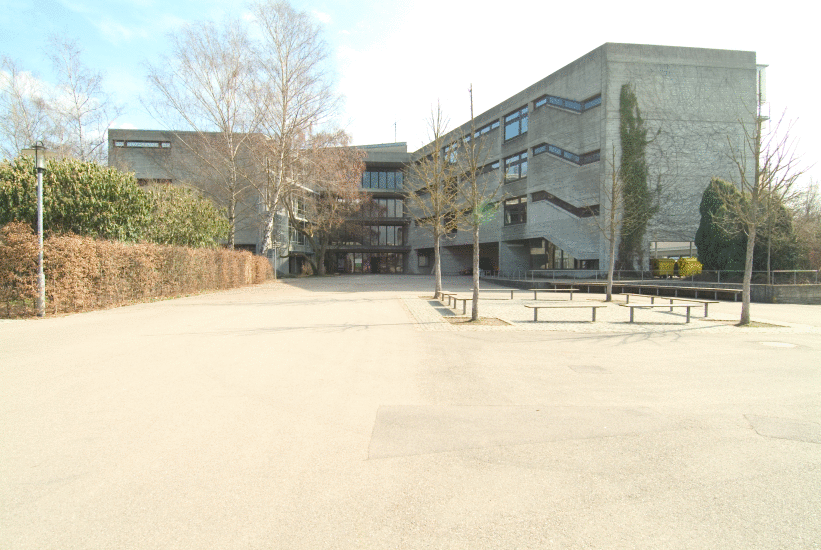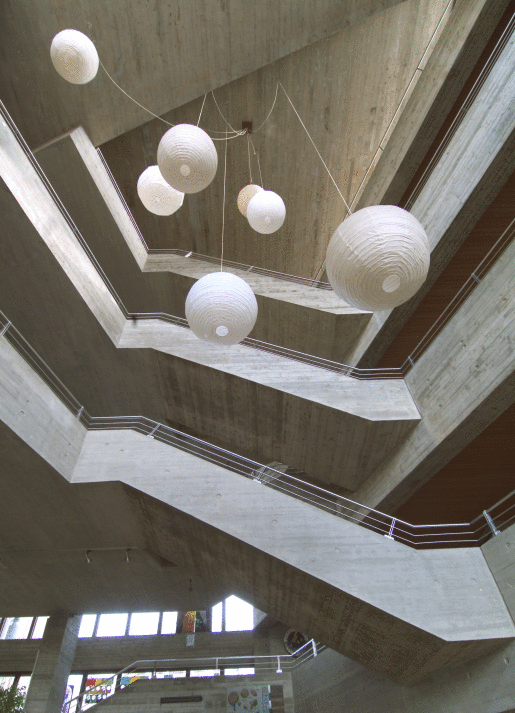Robert Karst / Erdmann Kimmig: Theodor-Heuss-Gymnasium, 1964D–1967
- Esslingen am Neckar, Germany, Show on map
- #EDU #Western Europe
-
Flat-roofed building with a four-story central communication and assembly section and four- to five-story classroom and administration wings attached in different directions. The school building, clad with exposed precast concrete slabs, presents itself as a remarkable building in terms of both organization and design, taking into account essential aspects of the school building discussion of the early 1960s. In addition to a building organization differentiated by function, optimal lighting and the creation of attractive, community-promoting interior common areas for breaks were also key design goals of the architects. Special in this respect is the main entrance area, which also functions as a cross-story break hall. The combination of exposed concrete with wooden elements that are merely glazed, leaving the grain structure recognizable, shows a clear reference back to the Brutalism movement, which was effective worldwide in the 1950s, by making the unadulterated material character visible.
-
Heritage protected since 2009 (last updated on May 24, 2024).

