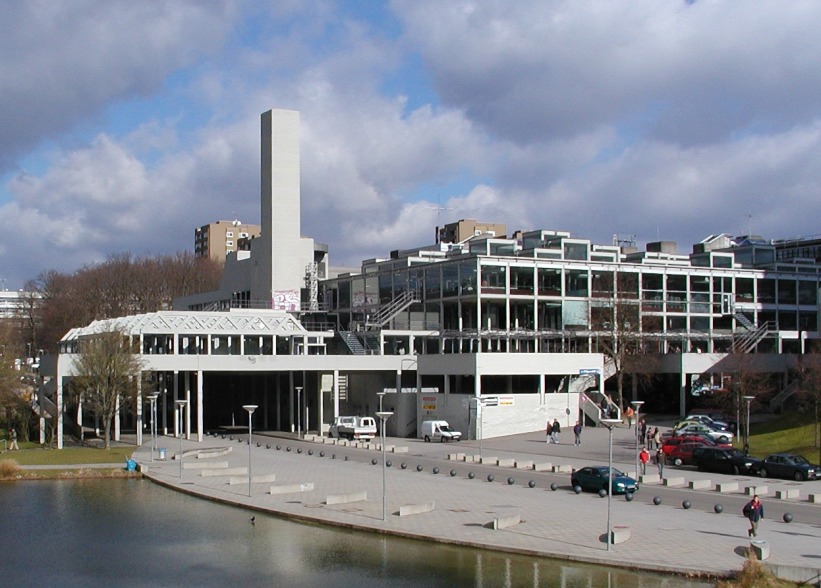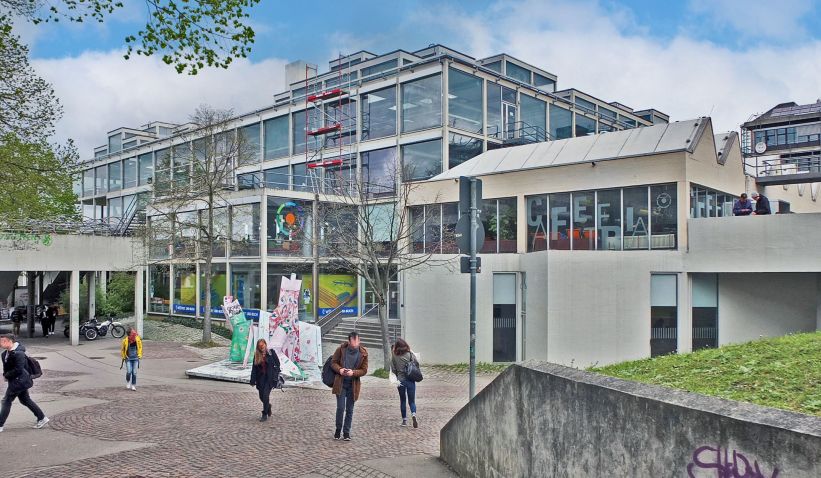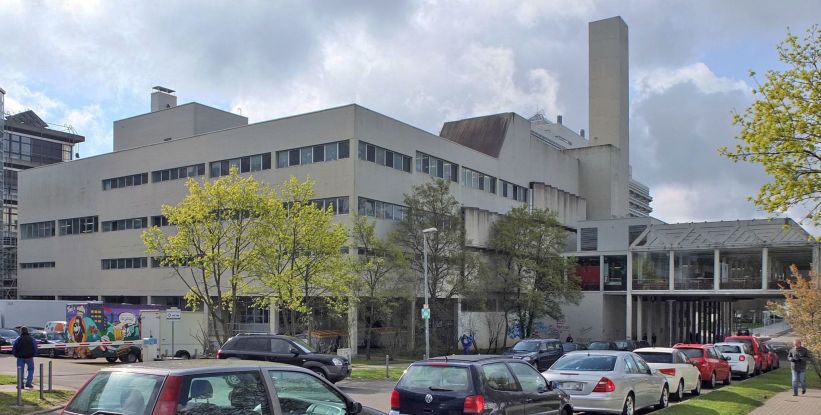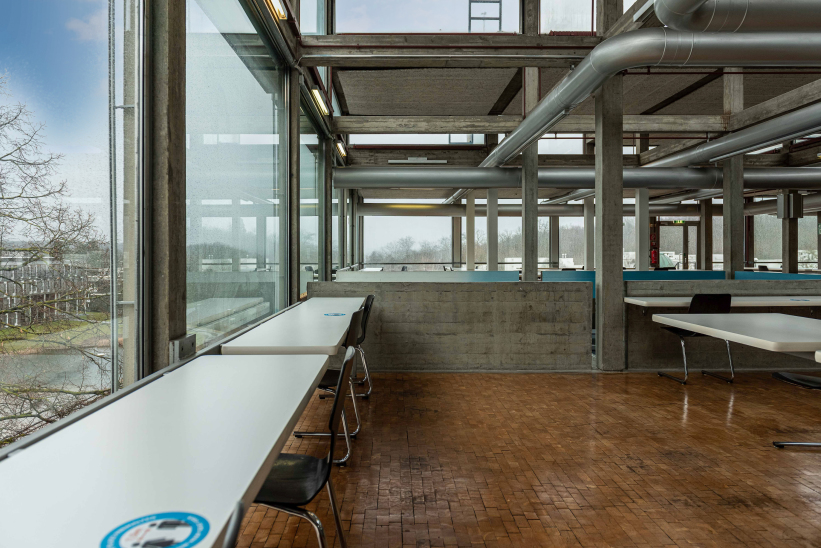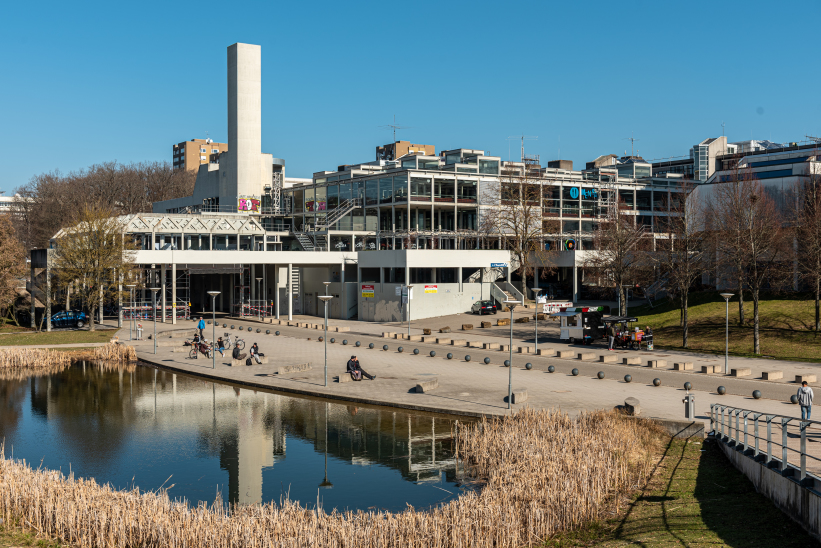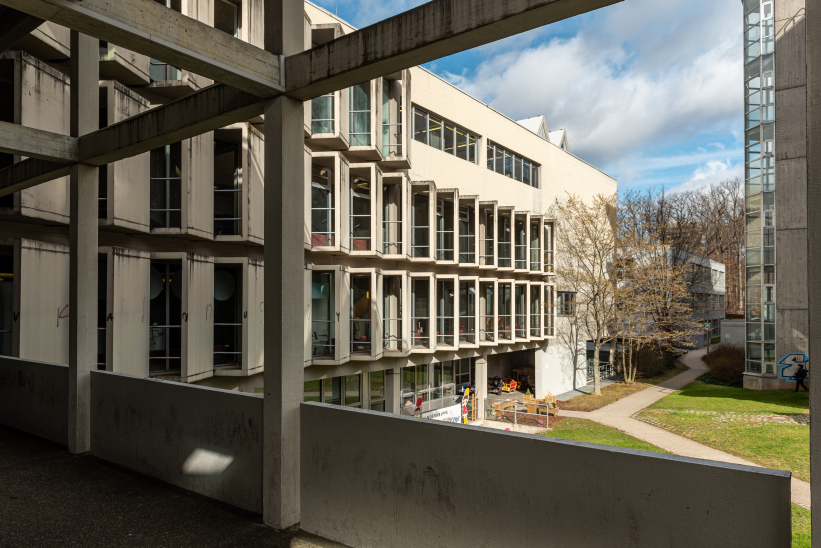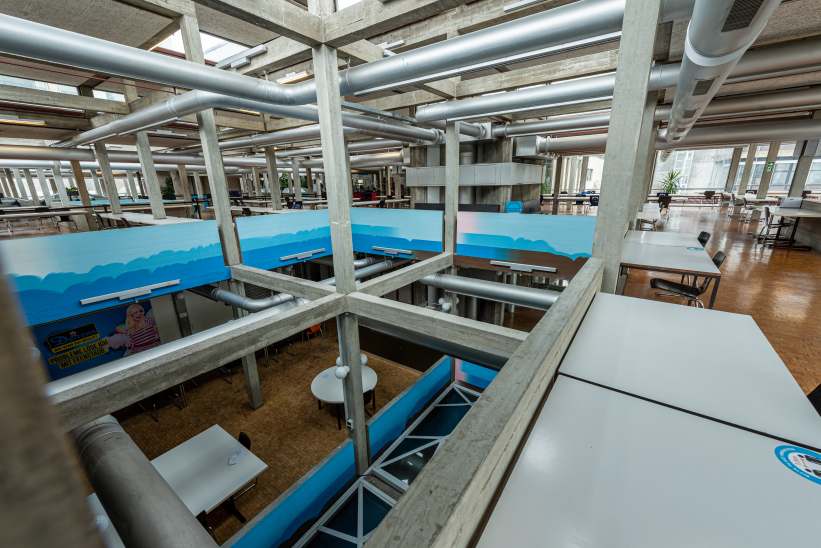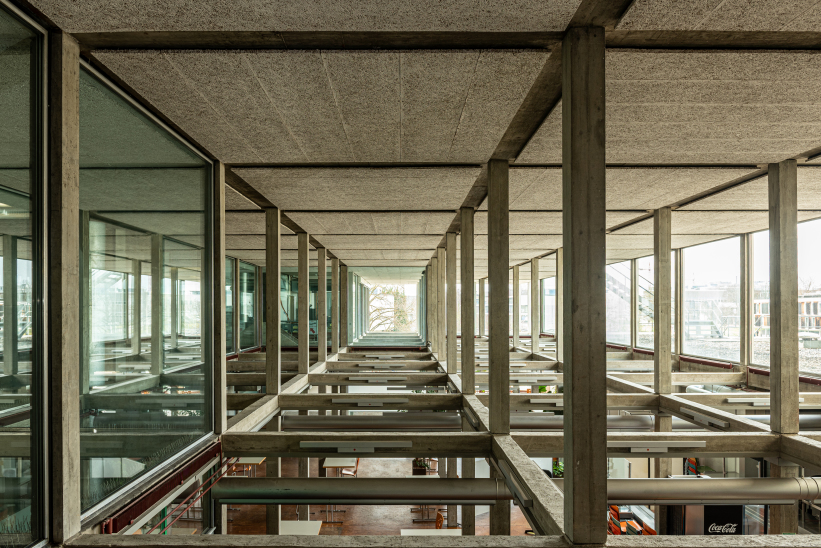Atelier 5: Dining Hall, Campus Vaihingen, University of Stuttgart, 1973C–1976
- Stuttgart, Germany, Show on map
- #EDU #Western Europe
-
In 1970, the state of Baden-Württemberg organized an architectural competition for a new university dining hall, to which Atelier 5 was one of the invited participants. In search of models for their design, they undertook a study trip to refectories throughout Germany - and finally found in the Netherlands in Piet Böom's refectory in Eschede the groundbreaking inspiration to design a dining hall in the style of a clubhouse, in which dining areas were to be interwoven with entertainment areas to create a special recreational space for the students.
For the overall design, the architects initially started from the single dining hall seating area: 5 people were to be seated on each side of a 3m-long table held up at the ends by columns. These tables resulted in a basic grid for the dining hall with squares of 3.20 x 3.20m. Through the columns, each table is connected to the overall structure. Within some of the squares of the basic grid, which contain dining rooms, lounge areas, a cafeteria, stores and more, are openings in the ceilings. By that, all levels of the terraced, two- to four-story dining hall building are interconnected and allow views through. This also allows daylight to fall from the roof to the basement.
In the construction, the architects worked with simple means: it consists of a glazed reinforced concrete skeleton, in which the technological elements are free and clearly readable. The richness of the building lies in the spatial experience created within this structure.
-
Heritage protected since 2016 (last updated on May 24, 2024).
