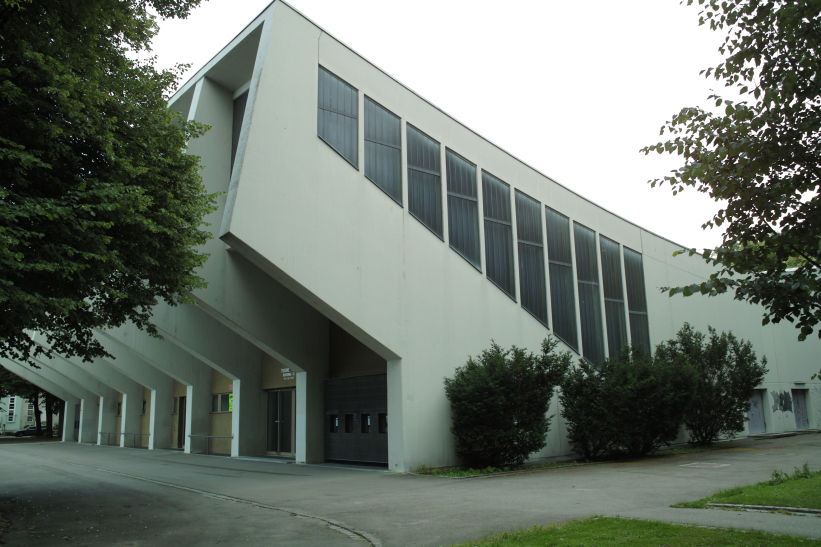Walther Schmidt / Hugo Gall: Erhard-Wunderlich-Sportshall, 1963C–1965
- Augsburg, Germany, Show on map
- #SPO #Western Europe
-
At the beginning of the 1960s, the plan was made to build a new sports hall in Augsburg. City building councilor Walther Schmidt drew up the first designs and called for an architectural competition in June 1962 which was won by the engineering firm Hugo Gall in 1963. The design was convincing due to low construction costs and an extraordinary appearance.
The sports hall is a cable-beam suspended roof construction between antithetically positioned, overhanging stands. On a base plate with a cellar, there are 18 cantilevered reinforced concrete columns with a height of 15 meters. Two supports always opposite each other, which serve as abutments for the 60m wide steel cables. The fact that the cables sag in the middle creates a parabolic roof. The supporting roof skin consists of several concrete slabs. Inside is a 48.18 m √ó 26 m main playing field and seats for more than 3000 people. The cosntruction with its upright grandstand wings and spectator tiers is clearly readable from outside.
The sports hall was named in honor of the Augsburg-born national handball player Erhard Wunderlich (1956-2012).
-
Due to the special construction method, the hall was included in the official Bavarian list of monuments on May 15, 2003. The structure proved to be extremely durable overall. Only the roof cladding had to be renewed in 2011.
The building is one of the most important post-war modernist buildings in Augsburg (last updated on March 21, 2021).
