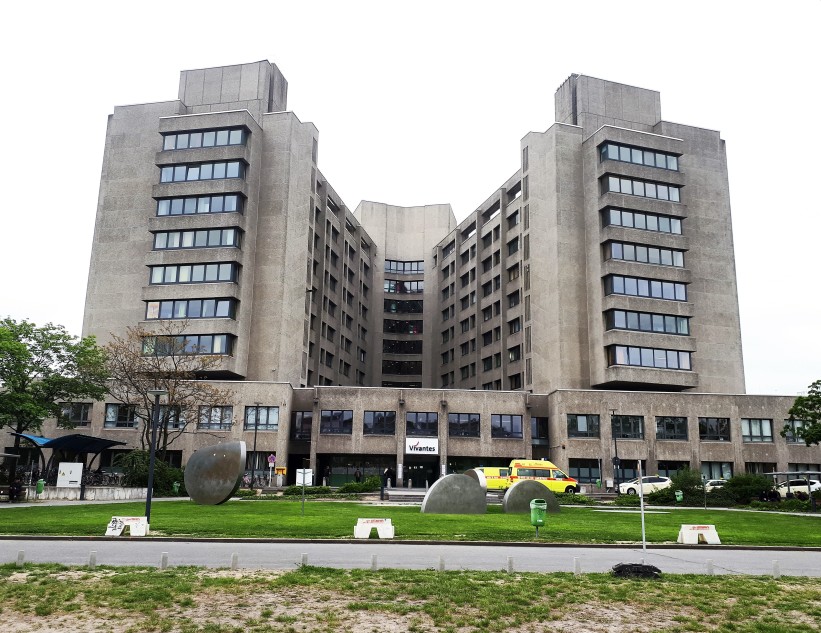Peter Poelzig: Klinikum am Urban, 1966C–1970
- Berlin, Germany, Show on map
- #PUB #Western Europe
-
An eight-story, V-shaped ward block stands on a three-story examination and treatment building, which is adjoined to the east by a supply wing. This creates an imposing monumental effect, especially in the entrance area where the jacked ward block opens towards the Landwehrkanal. The building was erected using the reinforced concrete skeleton construction method. The façade is structured by partly projecting window areas, partly by projecting concrete strips that divide the window fronts into vertical sections. Orange-colored roller blinds provide a colorful contrast to the gray exposed concrete façade.
-
Heritage protected since 2012. In 1981, the building received an extension that houses an intensive care unit. Extensive remodeling and expansion construction measures were undertaken in 1987 (last updated on May 7, 2024).
