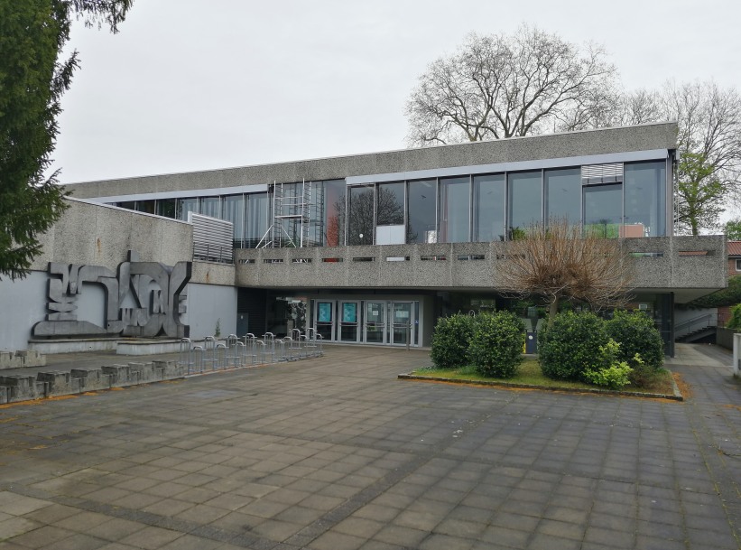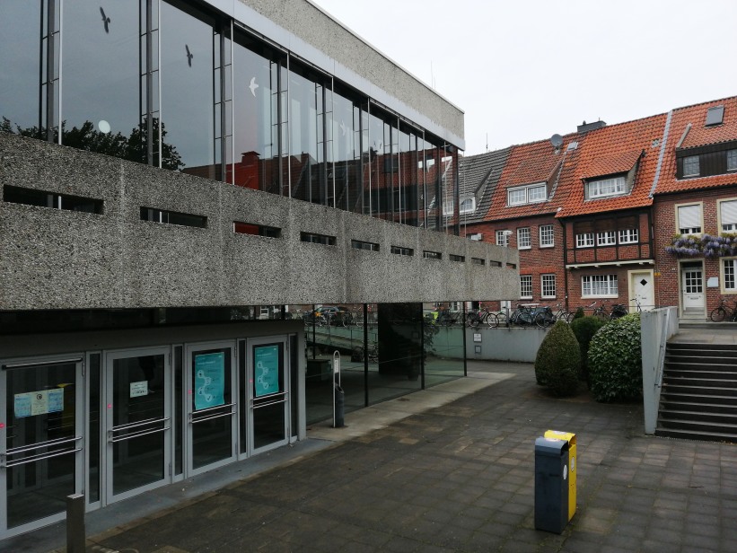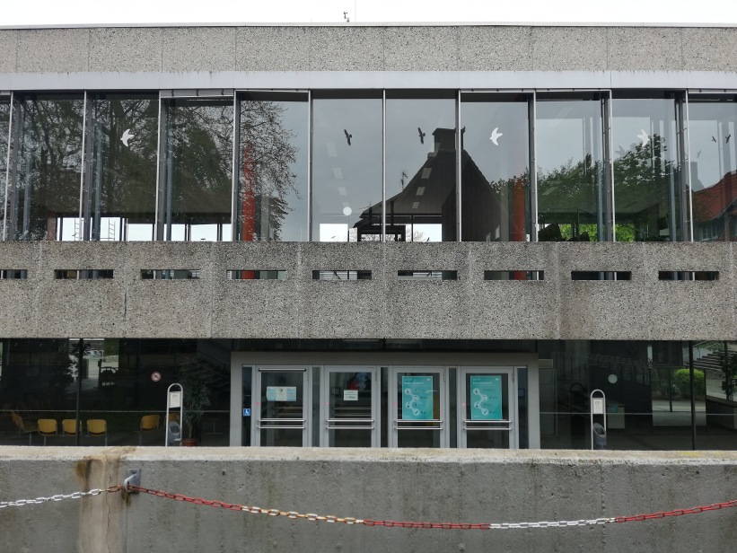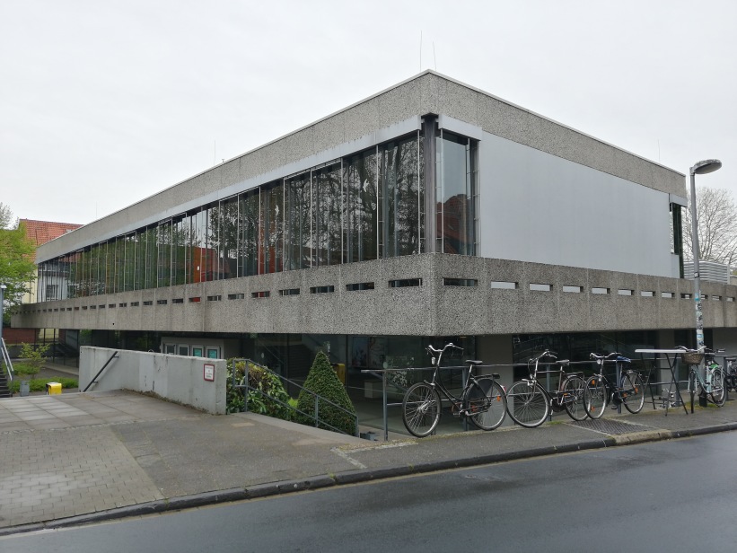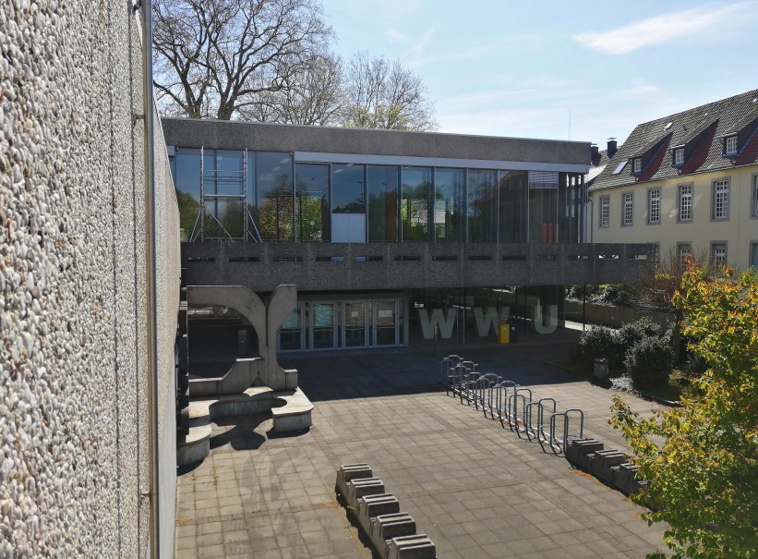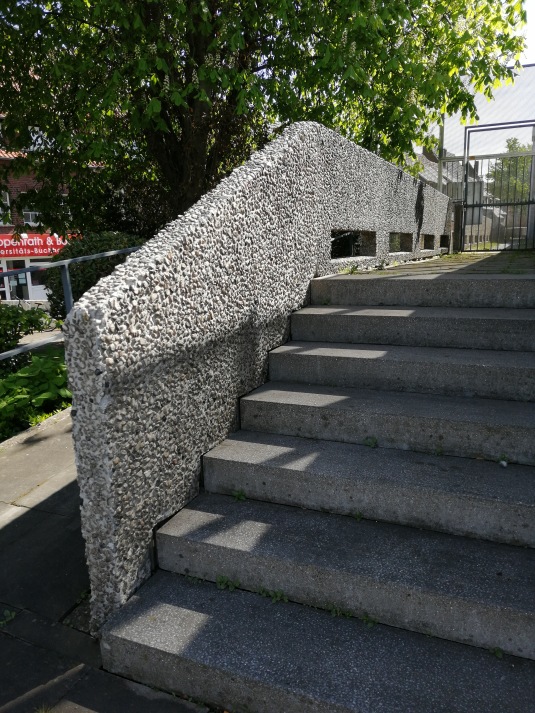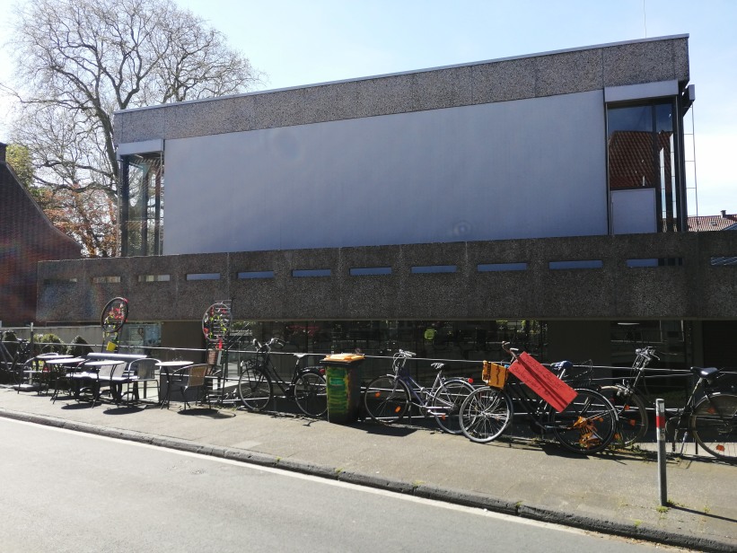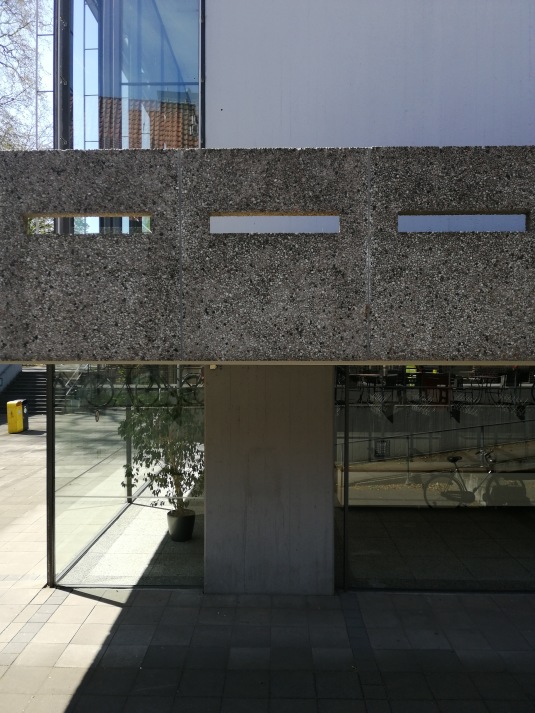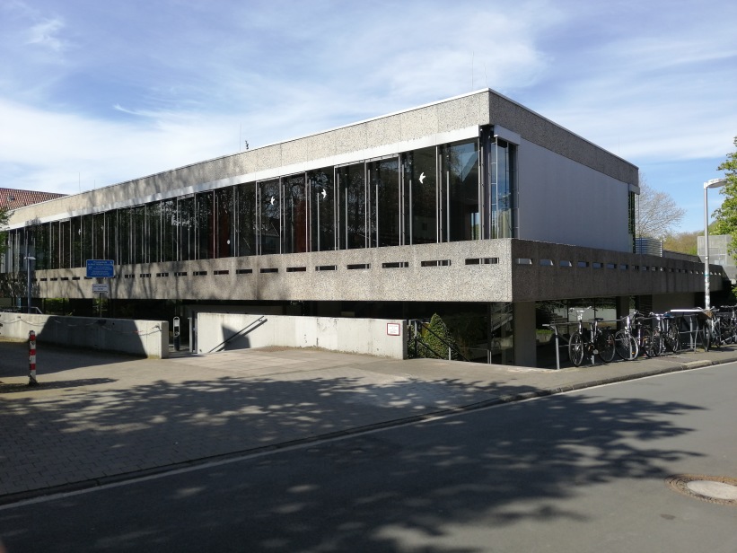Friedrich Wilhelm Kraemer / GĂĽnter Pfennig / Ernst Sieverts: Lecture Hall H1, University of MĂĽnster, 1966
- MĂĽnster, Germany, Show on map
- #EDU #Western Europe
-
The H1 lecture hall was built in the course of increasing student numbers at the University of Münster which developed into a mass university in the middle of the 20th century. The building, consisting of two cubes arranged in an L-shape, is dominated in its appearance by large glass fronts, formwork-rough exposed concrete and exposed aggregate concrete slabs. Made out of the latter is especially the protruding parapet that encloses the longer of both building cubes. The parapet seems to float between the high windows and with its recurring square recesses it contributes a characteristic detail to the structure's design.
The lecture hall building functions as a mediator between the two inner-city university locations in the city center and in the old town. At the same time, it creates a contrast by being located on the main road directly opposite Münster's baroque castle. Still, the building responds gently to the heights of the surrounding old town architecture by being lowered from the street level. In front of the entrance area, which can be reached via stairs, the relief sculpture by Gerhard Wind helps to draw the attention of passers-by to the modern building despite its hidden location.
-
Heritage protected since October 2018 due to its importance for the urban and architectural history of the university city Münster. The building is in use and in good condition. Only a few structural changes have been conducted in the recent years. These include the installation of an elevator, renovation of the plumbing, replacement of some flooring and seating, and the installation of an air conditioning system. The exposed concrete parts of the façade were subsequently painted gray (last updated on June 11, 2024).
Special thanks for the sources to Anke Kuhrmann, © LWL-DLBW
