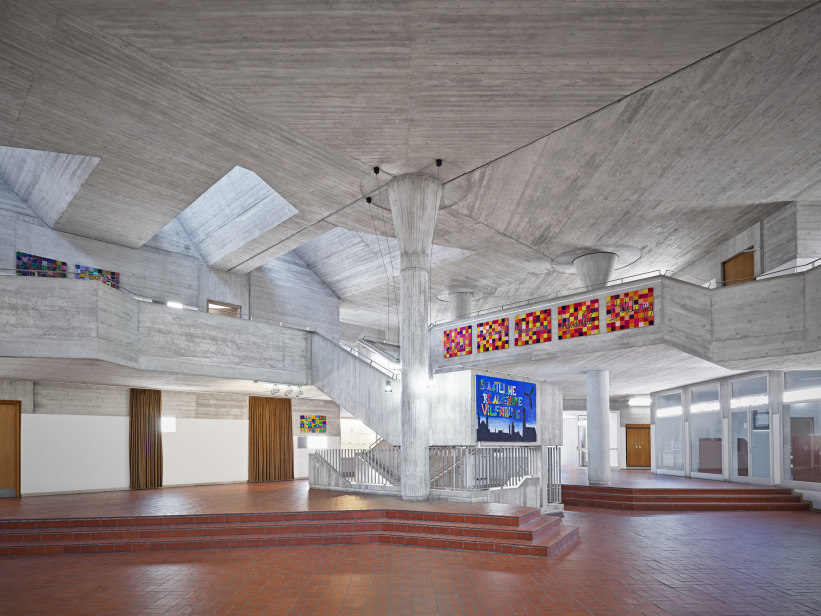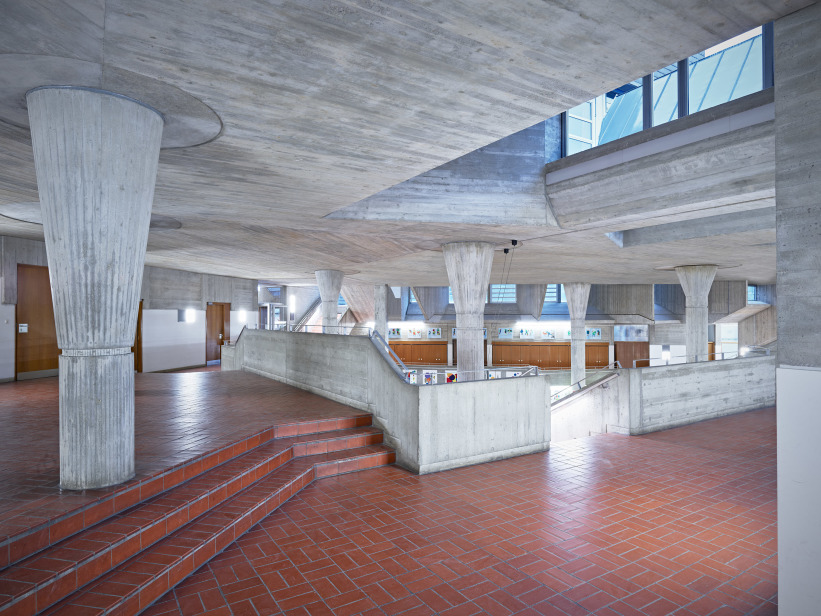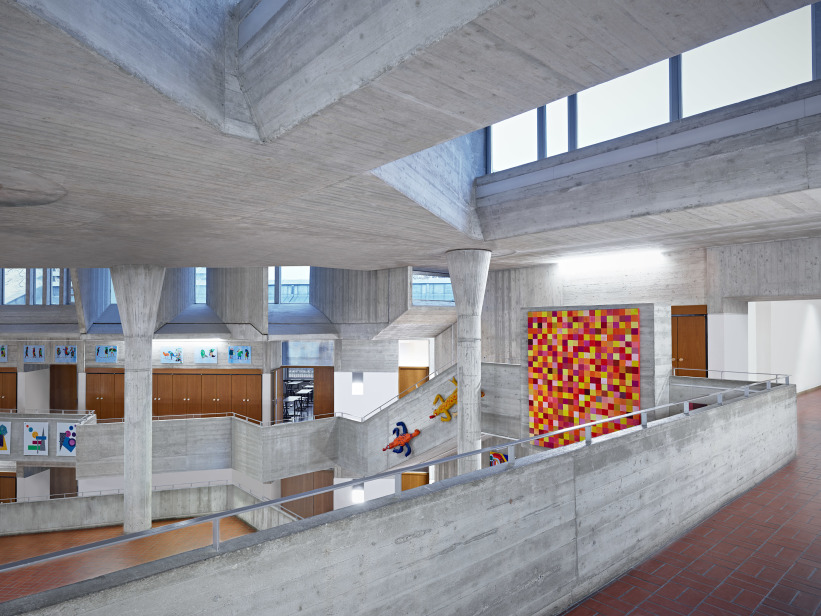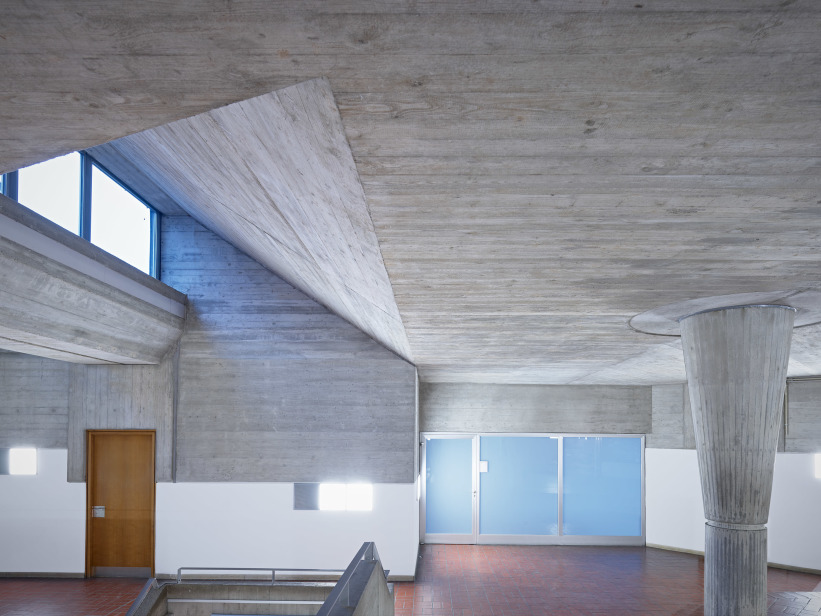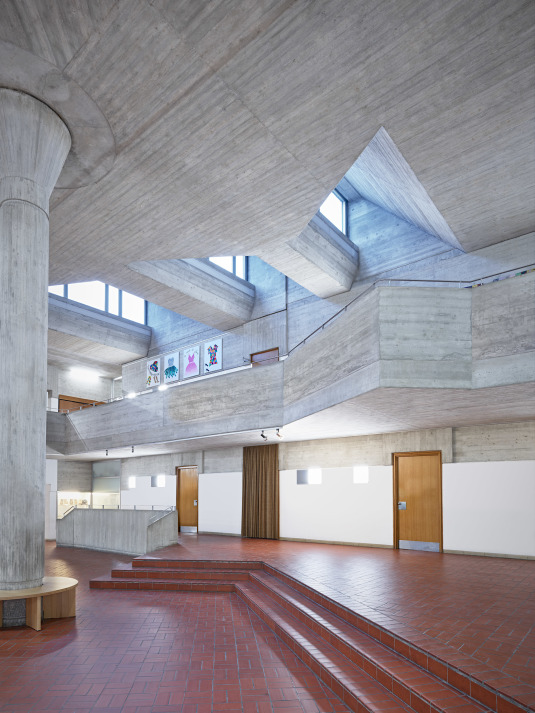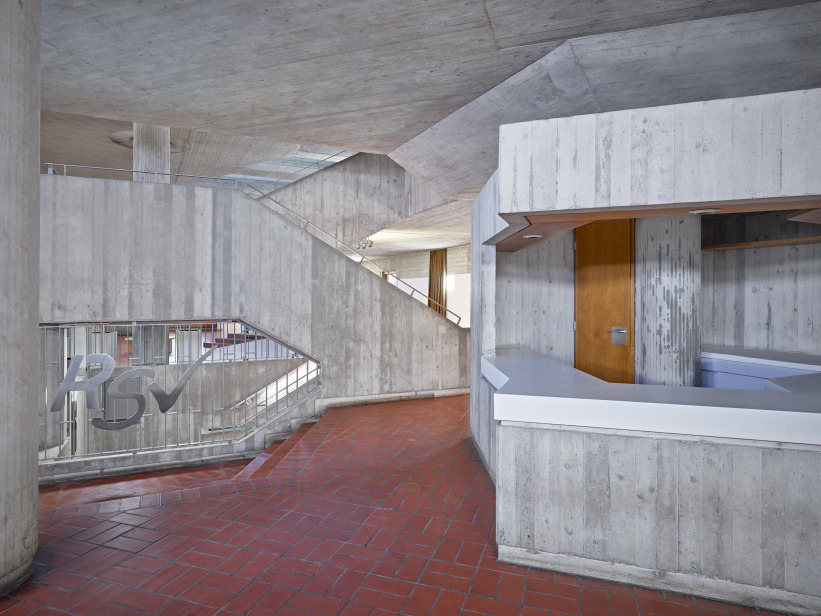Josef Winkler / Lothar Friederich / Michael Kleinert: State Secondary School Vilsbiburg, 1967C–1969
- Vilsbiburg, Germany, Show on map
- #EDU #Western Europe
-
The school building of the State Secondary School Vilsbiburg was built in the 1960s. The construction was preceded by an architectural competition, which Josef Winkler and Lothar Friederich won with their design in July 1966. During the construction phase, the duo was joined by architect Michael Kleinert.
The lobby, which is the center of the school, is particularly architecturally outstanding. It connects all class and other rooms with one another, as well as the interior and the exterior. The lobby is a walk-in sculpture and sensitizes every visitor and pupil for art and design, for the sense of space and their own creativity.
-
In 2023, it was decided to demolish the school and replace it with a new building on the same site, even though the substance of the old building was actually intact and renovation would have been more cost-effective. Several architects campaigned to preserve the building. In 2023, a petition was launched to prevent the demolition of the school. The Association of German Architects (BDA) also protested and commissioned ETH Zurich to carry out a heritage report to underline the building's significance. Despite these efforts, the decision to torn down the building was not reversed. Unfortunately, an application for heritage protection was rejected by the Monuments Office.
Demolition work is currently underway. Work began on the two gymnasiums in summer 2024. The new building is due to be completed by the 2027/28 school year.
With the loss of the high-quality brutalist school building from the 60s, a piece of valuable Bavarian architectural history has been lost (last updated on February 20, 2025).
