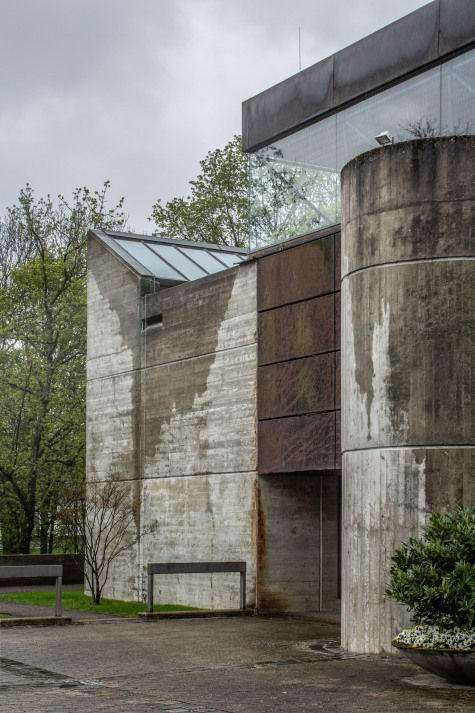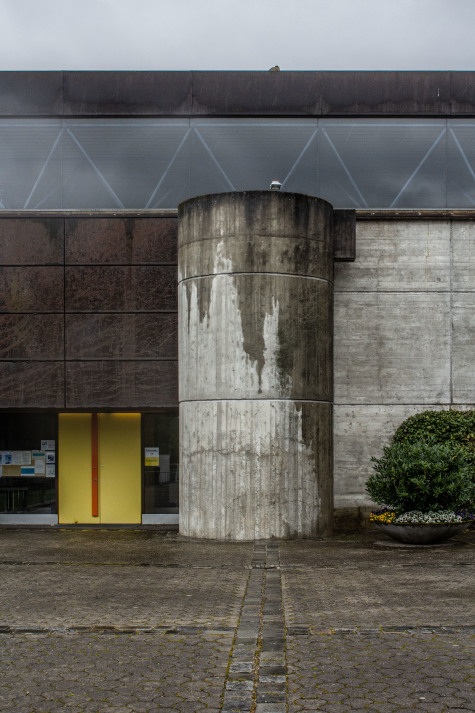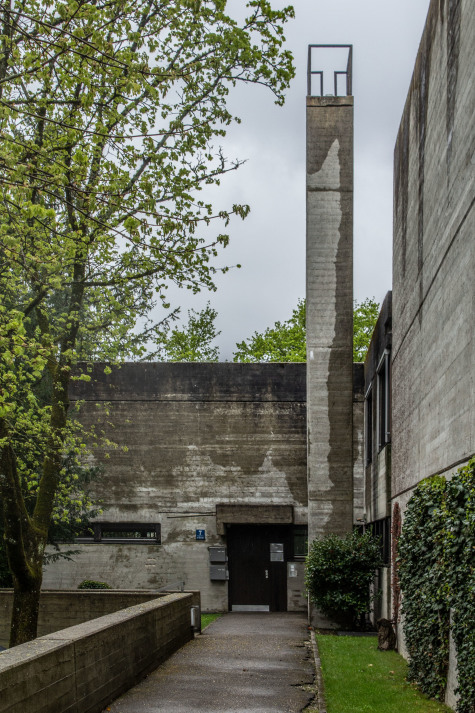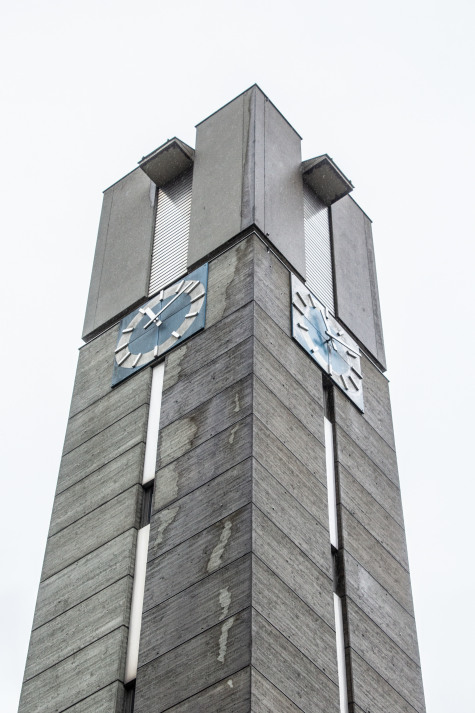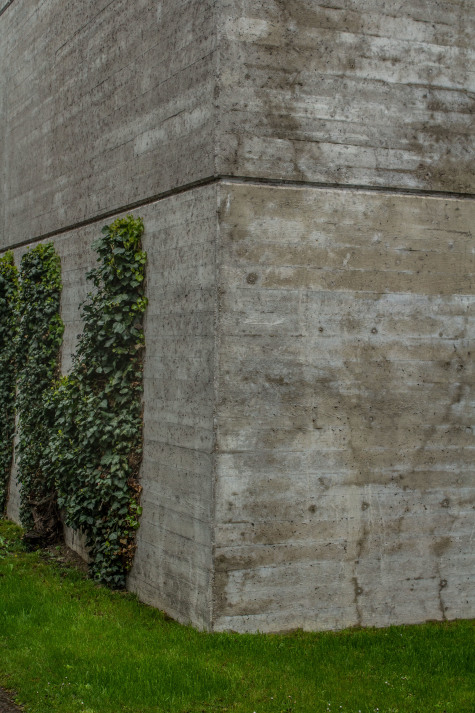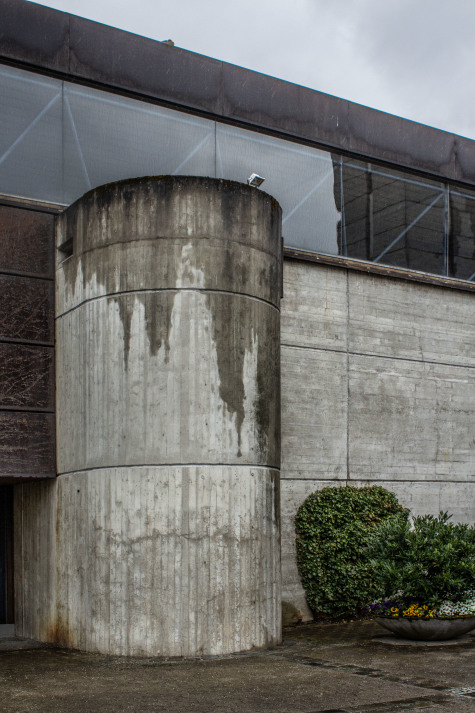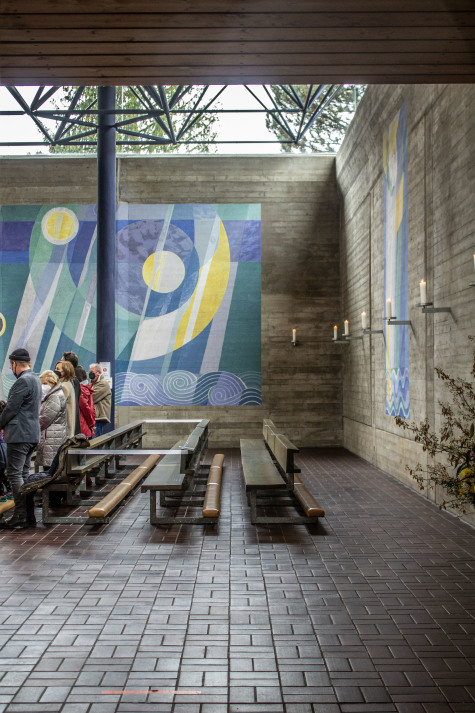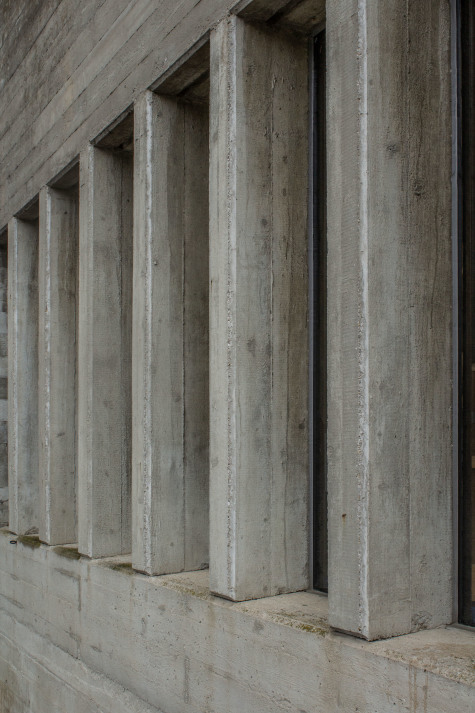Erhard Fischer: St. Christoph Church, 1970C–1971
- Munich, Germany, Show on map
- #REL #Western Europe
-
The exposed concrete building is formed by volumes of different sizes, some rounded, some tapering, which accommodate the church hall, parish house and parish rooms. The main sanctuary, enclosed by exposed concrete walls, is spanned by a spatial truss supported by four steel columns. The church is illuminated by a gap between the wall and the roof.
-
In use. The bell stands, which were built on the forecourt during the construction of the church, were later replaced by a tower, the foundation stone of which was laid on 19 October 1993.

