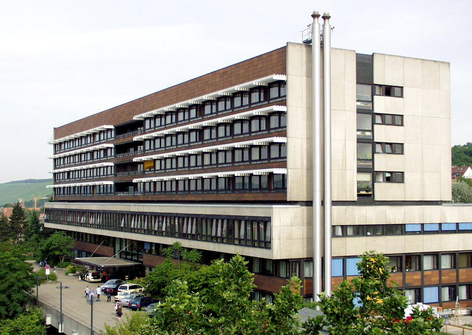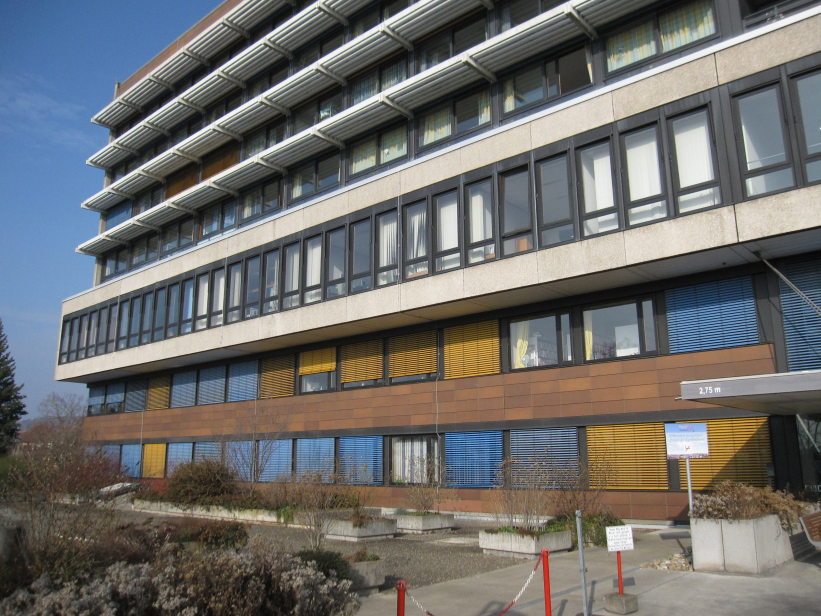Helmut von Werz / Johann-Christoph Ottow: Head Clinics, WĂĽrzburg University Hospital, 1963D–1973
- WĂĽrzburg, Germany, Show on map
- #EDU #Western Europe
-
The building of the WĂĽrzburg Head Clinics combines the departments of ENT, ophthalmology, neurology, neurosurgery and premises for teaching in one facility. In the design, the architects pursued a building concept that would allow later structural changes according to the evolving medical needs inside the clinic. This was achieved by finishing the load-bearing structures as a modular system with reinforced concrete over 1.33-meter grid.Â
The complex was built into a slope and presents itself with several flat-roofed buildings. Some are accessible by concrete ramps. The clinic's four-story base is punctuated by landscaped courtyards. The second floor with the medical core areas is cantilevered and framed by exposed aggregate concrete friezes. Two ward blocks grow out of the base as four-story high-rise buildings. Their façades are made of washed concrete panels on the narrow sides and are clad with reddish-brown ceramic tiles on the long sides. The south side is equipped with additional brise soleils. Architecturally, the two lecture halls of the integrated teaching wing stand out: with their prismatic roofs on a pentagonal ground plan, they break out of the clinics rectangular structure.Â
-
Heritage protected (last updated on September 27, 2024).

