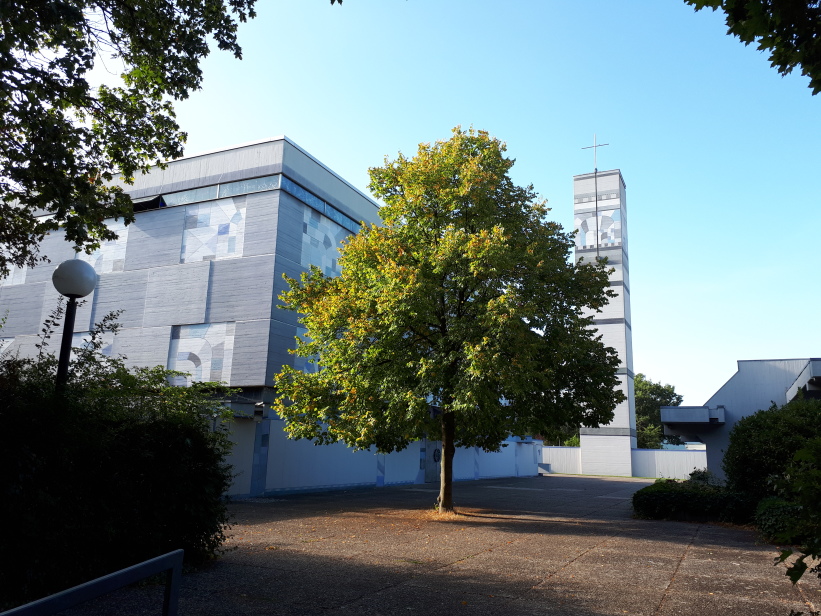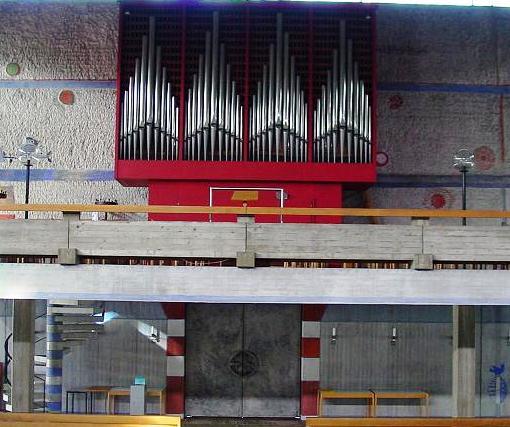Friedrich Zwingmann / Emil Wachter: St. Hedwig Catholic Parish Church and Rectory, 1965D–1967
- Karlsruhe-Waldstadt, Germany, Show on map
- #REL #Western Europe
-
The design of the St. Hedwig Church was based on the shape of the square: the campanile is square, the ground plan of the church is square, and by intersecting beams its flat roof is divided into four smaller squares. These are also reflected in the interior of the reinforced concrete church as the screens of four mushroom pillars depart from them, creating a special ceiling vault. In addition to the actual construction, the square theme determines the fa├žade, which was designed by the artist Emil Wachter, as well: The formwork was preshaped in such way that a relief pattern of slightly projecting and receding squares was created on the exterior walls. The imprints of the wood pattern remained intentionally on the exposed concrete relief, while some areas on the interior were stoneworked.┬á
Also on a square plan, but not quite so consistently rectangular, is the rectory. The grounds of the parish center are interspersed with landscaped courtyards.
-
During necessary renovation works in 1993, the raw concrete exterior and interior of the church was complemented with an extended color scheme, again, by Emil Wachter.
Heritage protected since 2003 (last updated on May 29, 2024).

