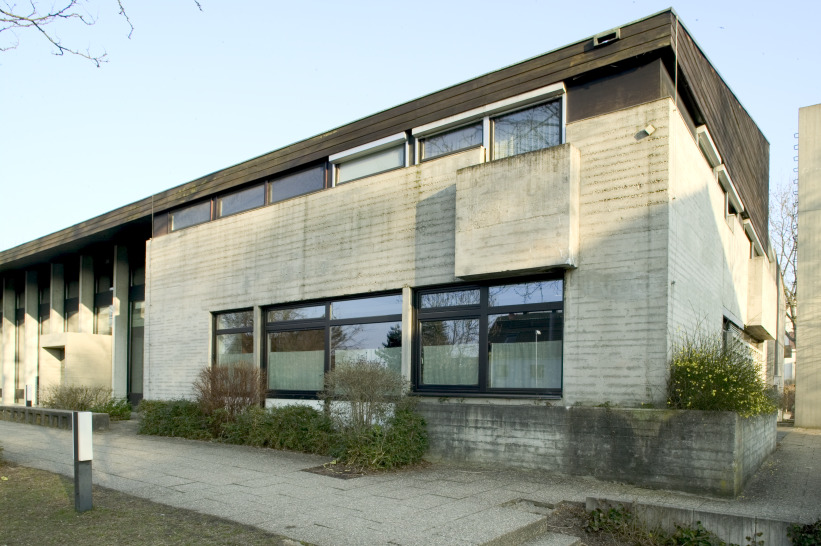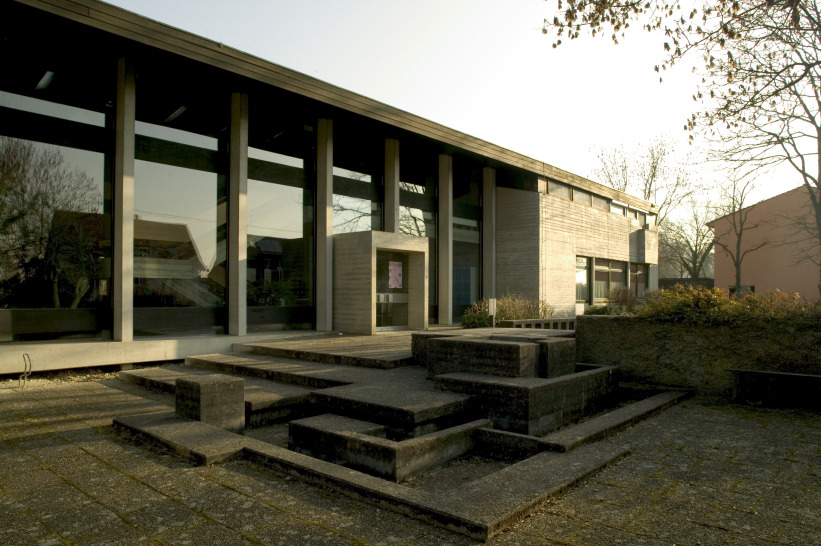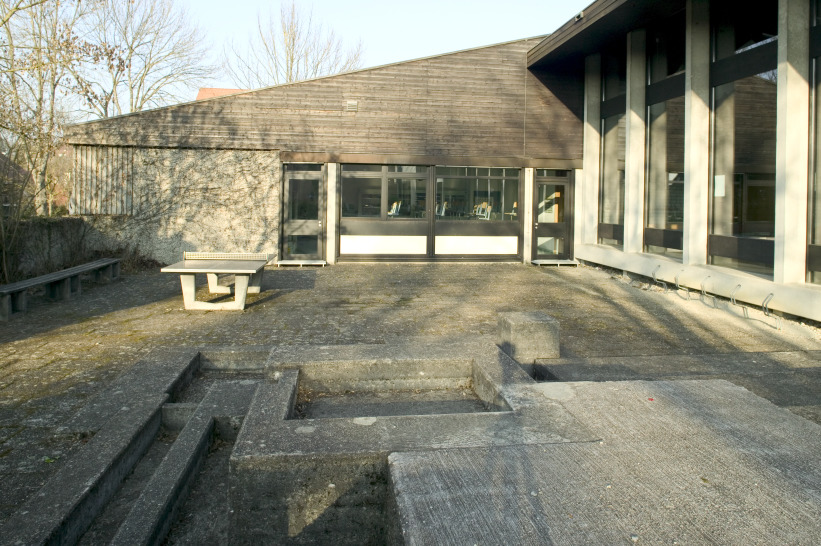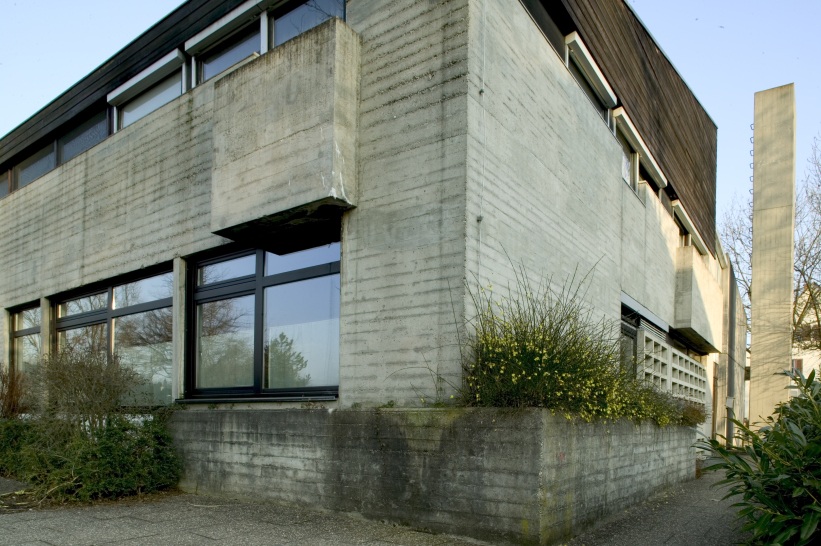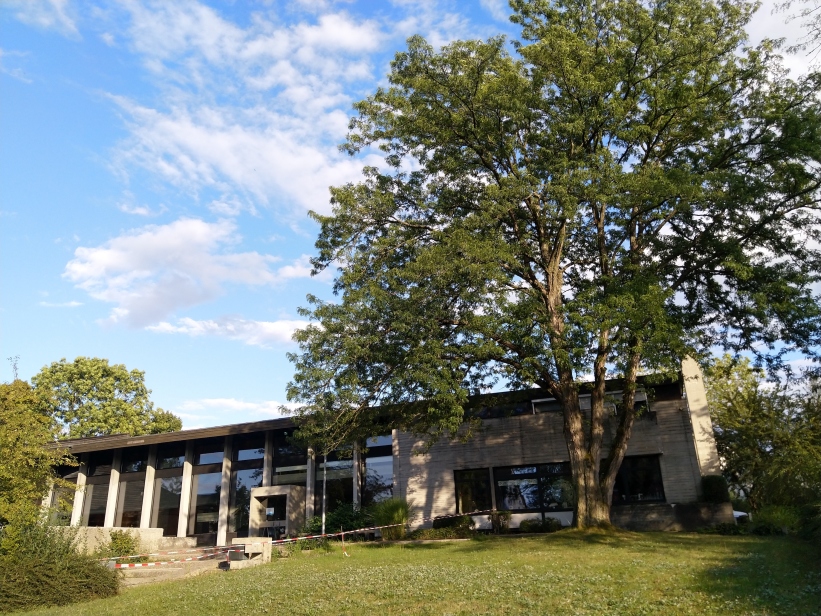Max Bächer / Harry G. H. Lie: Public Health Institute (today: Haus der KĂĽnste), 1963?–1964
- NĂĽrtingen, Germany, Show on map
- #GOV #Western Europe
-
Open, closed, horizontal, vertical—a lot is happening on the façade of the Public Health Institute building designed by Max Bächer and Harry G. H. Lie. The elongated, flat building with offset monopitch roofs initially appears rather restrained in terms of its form. On its façade, however, the reinforced concrete structure displays a range of exposed concrete surfaces with horizontal wood pattern from the formwork, projecting balconies or entrance door frames, and vertical beams that divide the large glass front. This creates a generously lit auditorium inside, from which a staged exposed concrete staircase with wood railing leads to the open upper floor.Â
The architects used different types of concrete in the finishes of many details such as window parapets, gargoyles, and sculpturally shaped cubes for the light fixtures and mailboxes. A particular highlight is the artificial rock formation in front of the building's entrance.
-
Heritage protected since 1998.Â
In 1999, the building was used by the neighboring school. Since the beginning of 2020, it houses the "Haus der Künste," an art and music school. Prior to this, it was extensively renovated: Damage to the façade's single-grain concrete and to the exposed concrete outdoor facilities was repaired, as well as the wooden doors with skylights (last updated on May 29, 2024).
