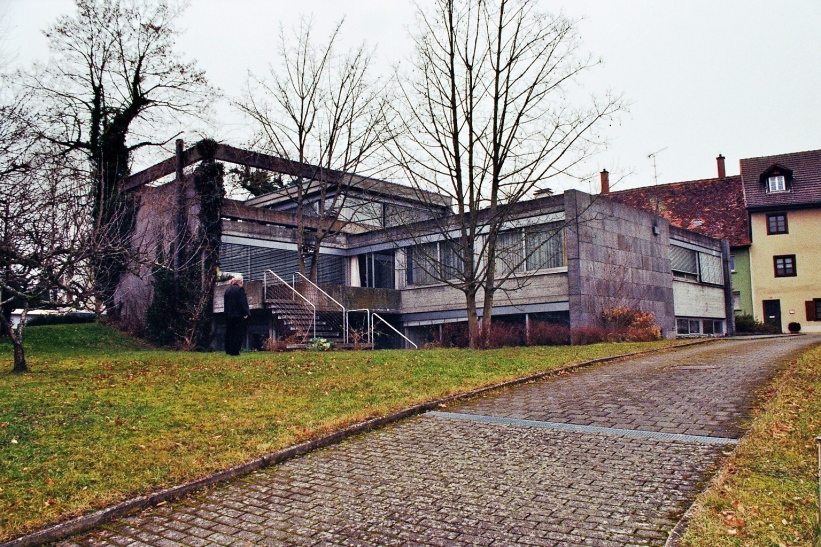Christoph Biehler: Architect's Residence and Office, 1965D–1967
- Constance, Germany, Show on map
- #RES #Western Europe
-
On a flat slope near the shore of Lake Constance stands the residential house with integrated office by architect Christoph Biehler. The flat-roofed building is composed of three cubes arranged at right angles to each other, each of which enclose the forecourt facing the street and the garden facing the lake in an L-shape. The walls of the building are partly made of exposed concrete, partly made as brick walls clad with gray granite from the Maggia Valley in Ticino. Towards the street, the building appears rather introverted and closed. Only the architect's office has a large, inviting window at the entrance area. But apart from that, the rooms on this side are lit by horizontal window bands that sit discretely high, rejecting insights from pedestrians. On the lake side, the building opens up generously with wall-high windows, but there is also a roof terrace from which the Lake Constance view can be enjoyed. It is enclosed by a pergola-like concrete frame, visually marking this further cubic volume in the airspace.
The interior is partly characterized by exposed concrete surfaces, especially walls and ceilings of the large living room. However, paneled ceilings, built-in cabinets, doors and stair treads in wood are also part of the original furnishings, accompanied by gray floor tiles and window frames.
-
Heritage protected since 2014 (last updated on May 29, 2024).
