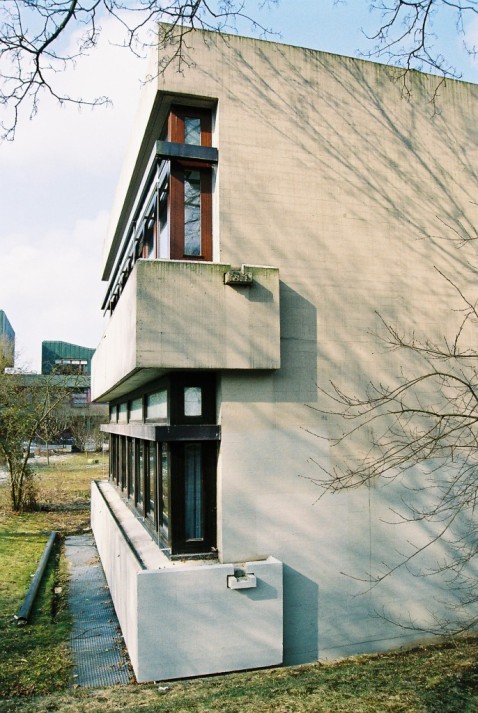Roland Ostertag: Walter-Erbe-Secondary School, 1964D–1968
- T√ľbingen, Germany, Show on map
- #EDU #Western Europe
-
In an architectural competition with 33 participants, it was the design by architect Roland Ostertag that was chosen for the Walter-Erbe-Secondary School. He created an exposed concrete building with varying views from all sides.
A compact multi-story main wing is adjoined by two elongated one- to two-story wings to the north and east side. While the latter, as flat-roofed buildings, tend to emphasize the strict horizontal, the construction of the main wing exhibits a more complex play with forms: the cubes and cuboids of the various floors are layered and staggered and effectively crossed by diagonals in some places. These are created in the area of the staircases, which can thus be read from the outside, but also in the window cut-outs and finally in the diagonal superstructures on the roof, under which the bio and chemistry rooms are located, equipped with rising rows of chairs for visual instruction in the classes. 
Materialwise, the heavy concrete contrasts with many huge airy glass fronts. Wooden window frames and warmly red brick floorings in combination with the concrete's gray contribute to a balanced color dynamic.
-
Heritage protected since 2000 (last updated on May 24, 2024).

