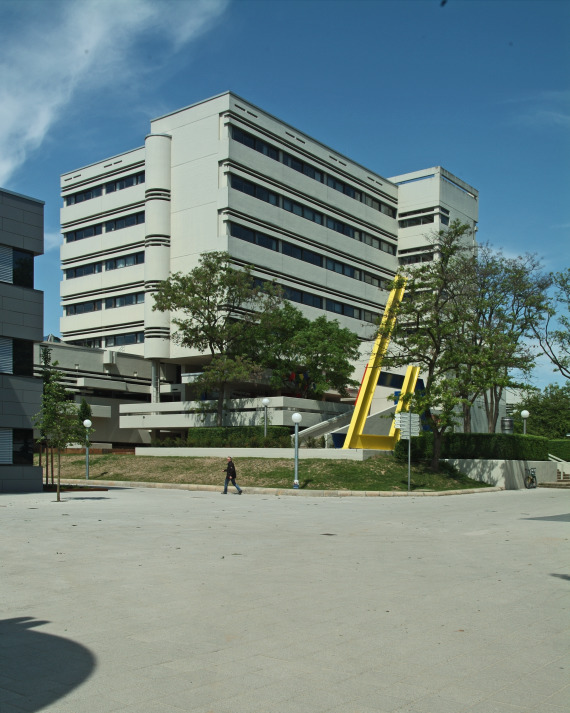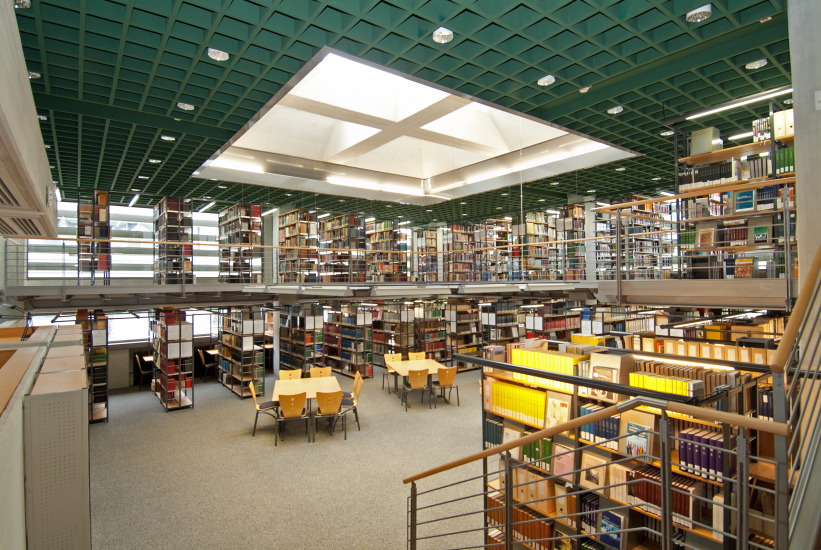Carlfried Mutschler: South Asia Institute, University of Heidelberg, 1965C–1969
- Heidelberg, Germany, Show on map
- #EDU #Western Europe
-
The South Asia Institute is a compact, seven-story reinforced concrete skeleton building with curtain wall concrete façades that forms a castle-like block from an accumulation of different geometric volumes. This impression is created by the fact that room groups within the building are differentiated from one another on the outside by staggered floor levels, particularly noticeable in the area of the window bands and parapets. The organization of the interior spaces resulted from the interdisciplinary use of several chairs. The jointly used and highly frequented lecture halls, seminar and reading rooms were located on the first two floors, while the rooms of the individual chairs were located on the upper floors. These areas are all accessed via a common hall, which acts as a connecting element for communication between the disciplines. 
In terms of design, the building is characterized by the display of the raw concrete and its sculptural image in shape, which is further reinforced by a round stair tower in the north and a floor-spanning round bay in the south. An expansively designed entrance area with a walkable canopy and a free sculpture by Winfred Gaul round off the complex.
-
Heritage protected since 2011.
The building was subsequently painted gray. In 2001, the former lecture hall was converted into a library by Christine Mäurer and Ludwig Schwöbel, former partners of Mutschler.
Since 2019, the South Asia Institute has moved to a new building in the Bergheim district of Heidelberg (last updated on May 29, 2024).

