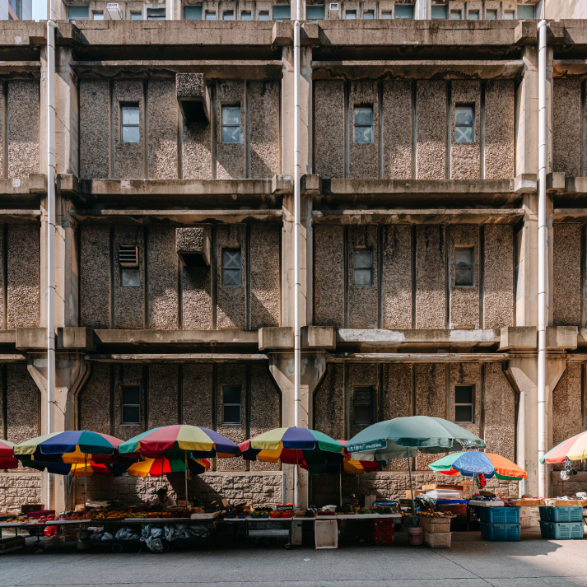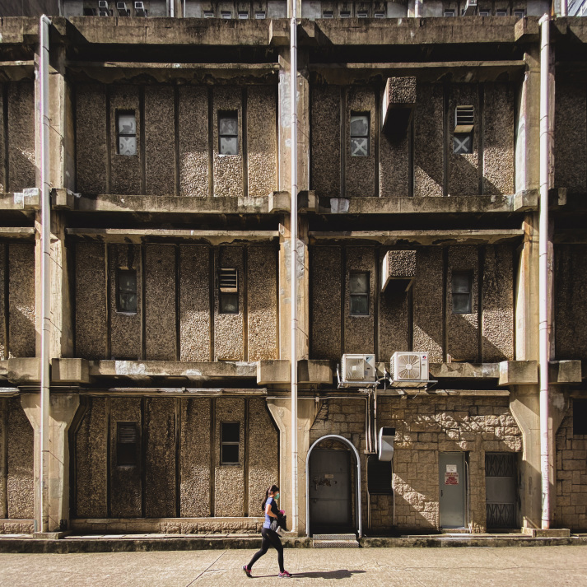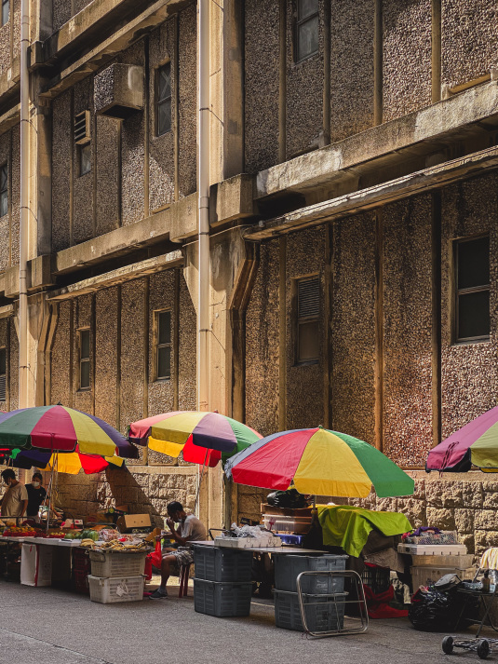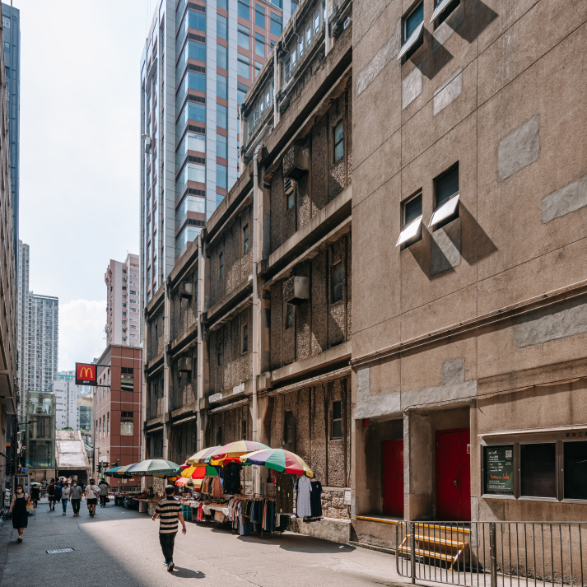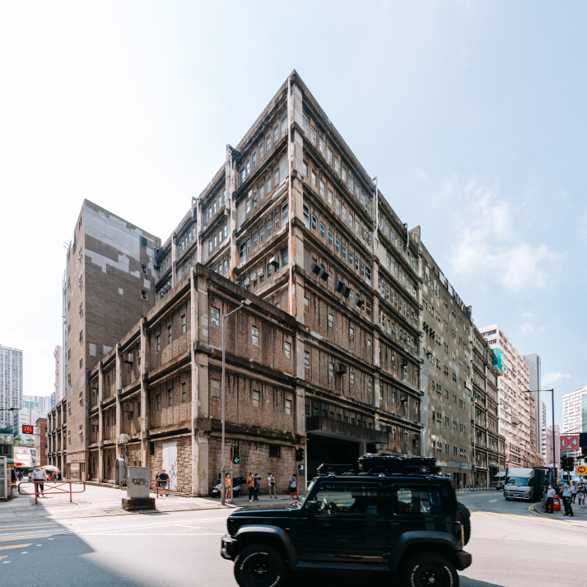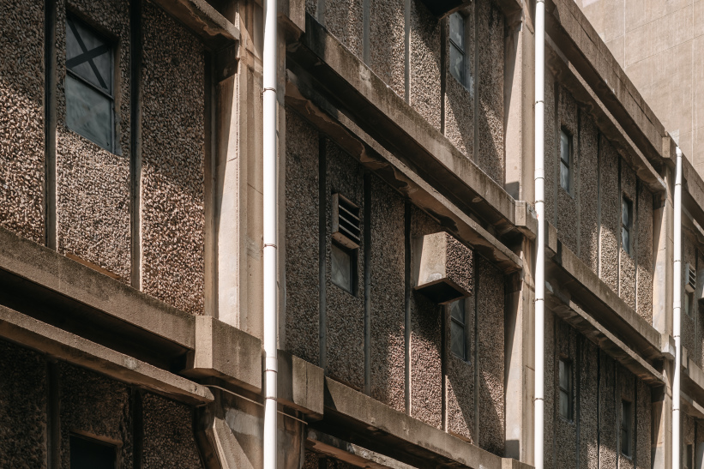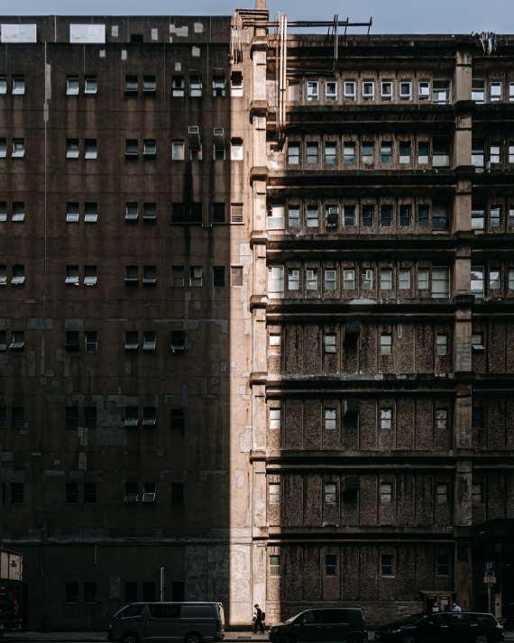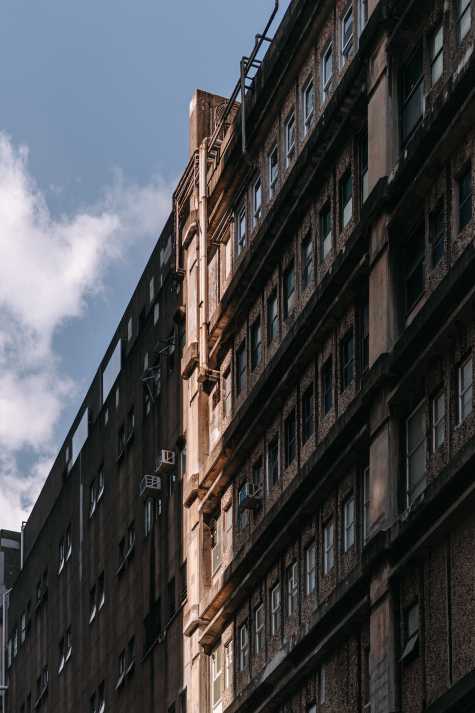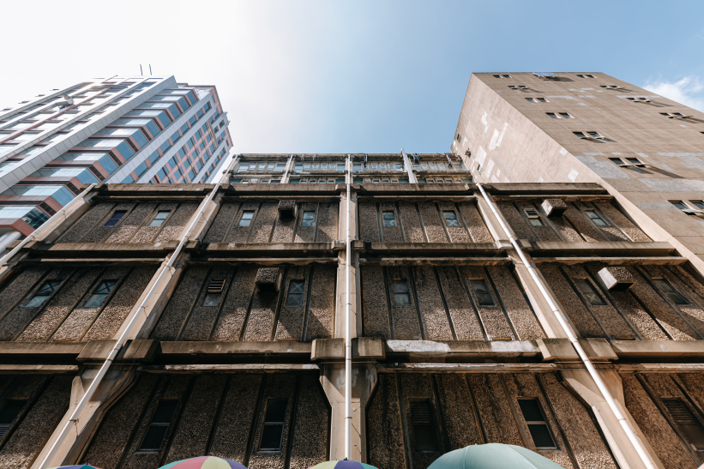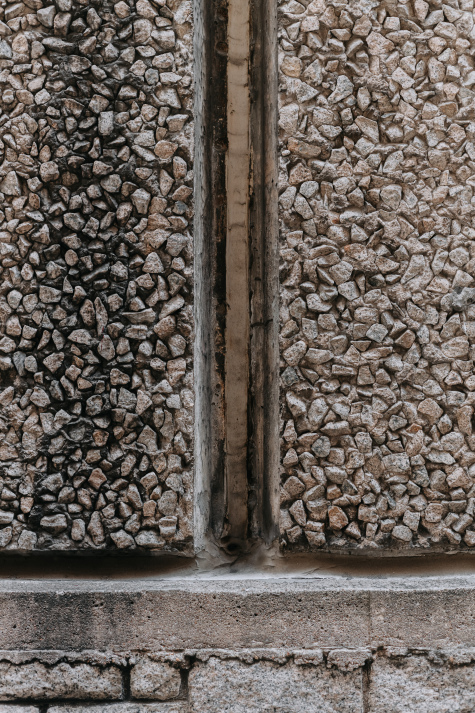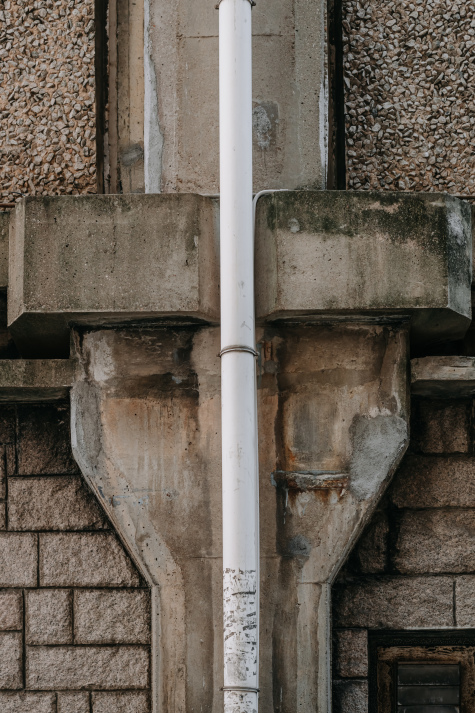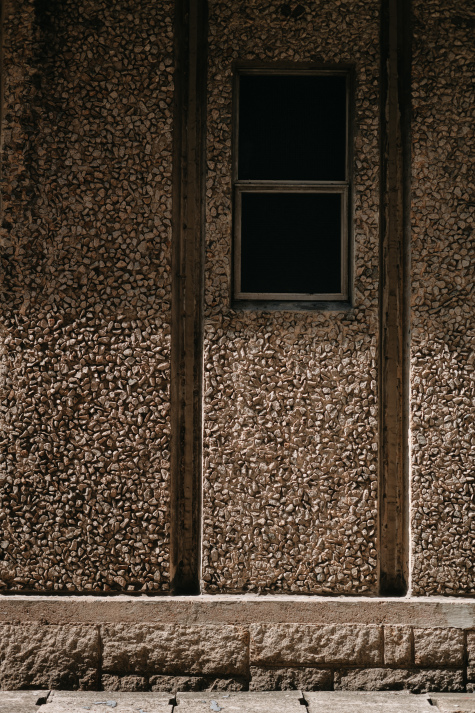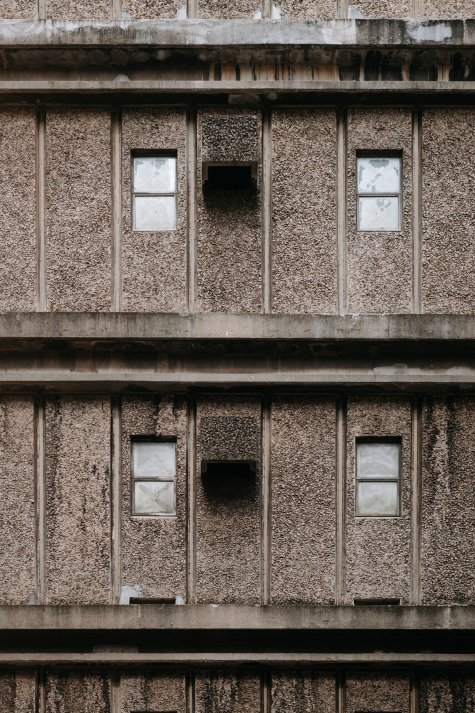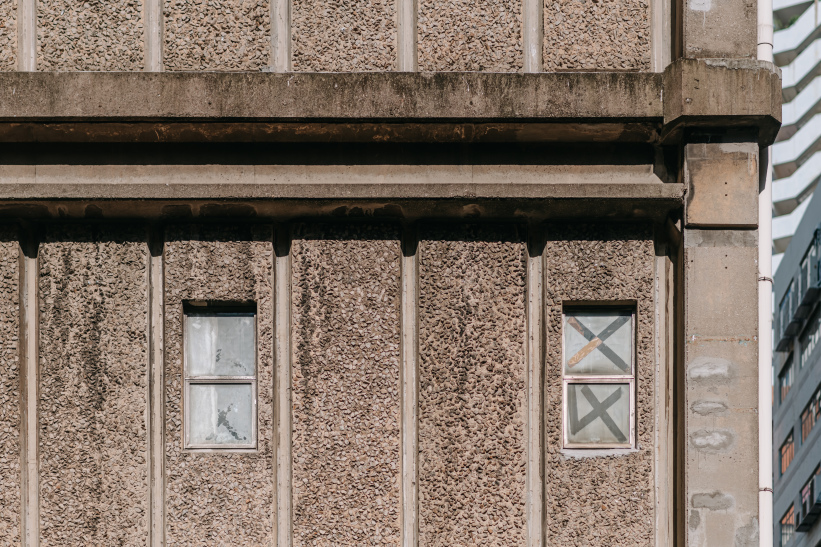PYPUN Engineering Consultants / Peter Pun: Eastern Sea Industrial Building, 1975
- Hong Kong, China, Show on map
- #COM #East Asia
-
For the Eastern Sea Industrial Building, Pun applied a combination of cast-in-place concrete, prestressed columns and prefabricated wall panels, as the main building components, with the staircase and elevator cores on the two sides of the building as large columns to support the prefabricated components. The strength and stiffness of these components were strong enough to offer a column-free space to maximize spatial flexibility. All prefabricated components were conceived with tongue-and-groove connection allowing them to be stackable to suit the then thriving economic and development scene of Hong Kong. Much of the building façade made use of granite materials which offered rich and raw texture; horizontal beams, though looking like steel I-beams, were made with fair-faced concrete; while at the gaps between the granite panels, concrete was also used to create a balanced sense of weight and texture.
-
In use. Façade remains largely intact except some replacement of window frames. Partial demolish for the original entrance canopy.

