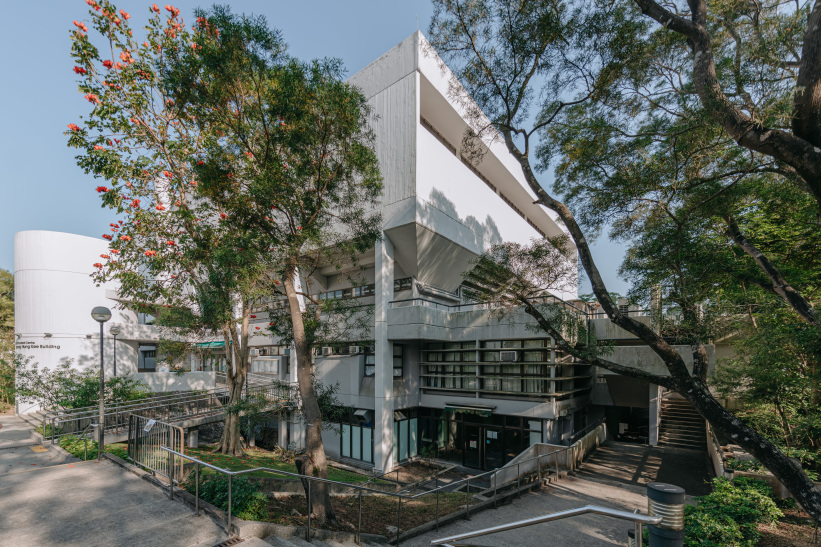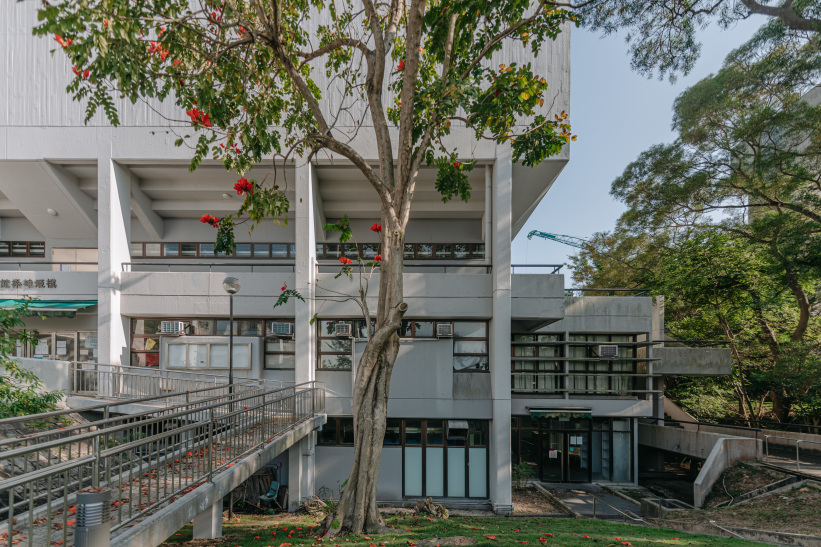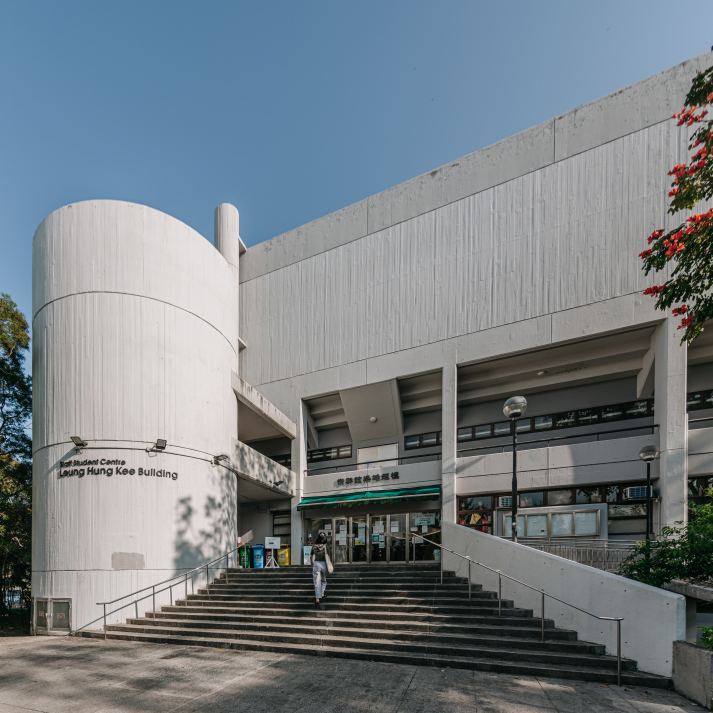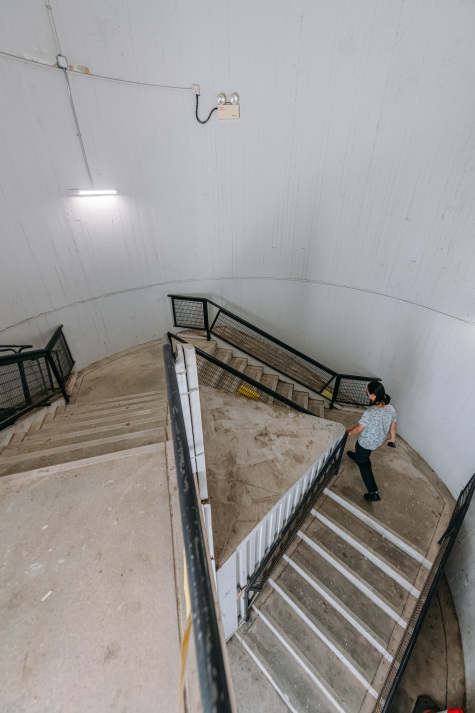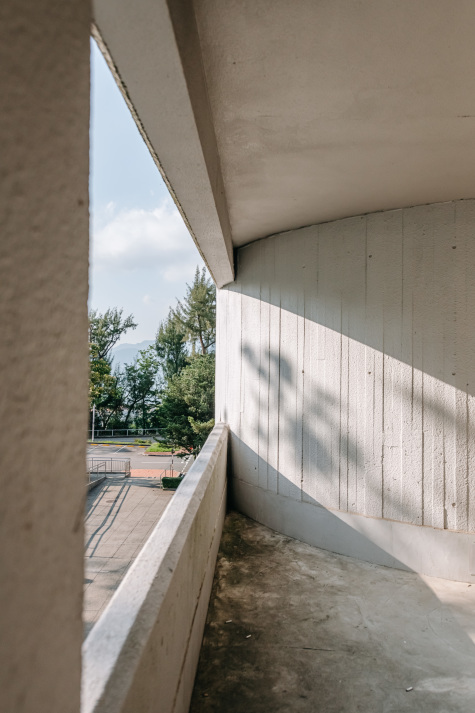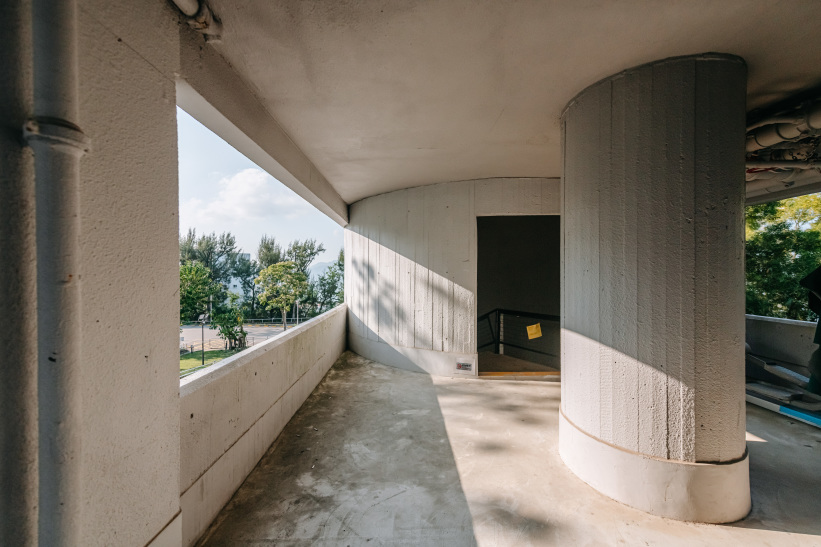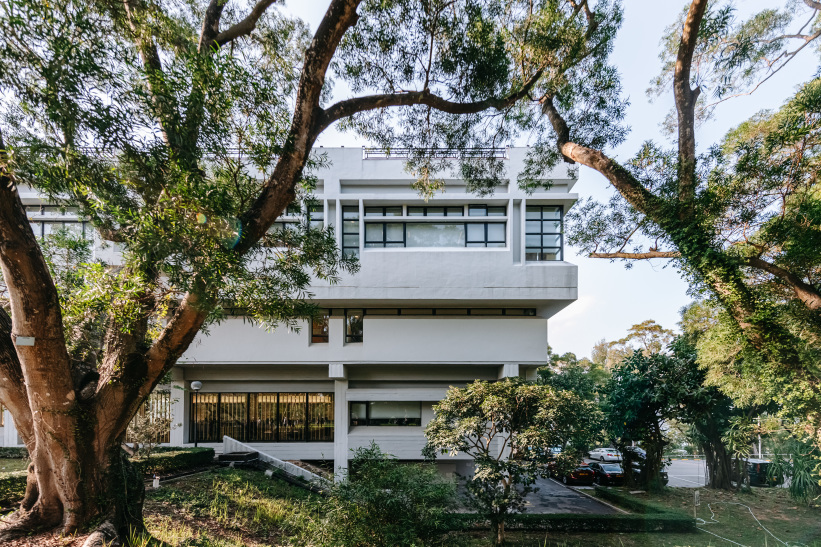Hsin-Yieh Architects and Associates / Arthur K. H. Cheang: New Asia College Gymnasium, 1971
- Hong Kong, China, Show on map
- #EDU #East Asia
-
The focus of the structural expression is the indoor sports court on the third floor, as it takes up more space than two floors underneath, which gives it a funnel shape. The stepping form at the base of audience seating and slanted beams are exposed. Supporting columns of the centre are exposed and run from ground to the third floor to support the indoor sports court. The circular core for vertical circulation is deliberately detached from the main massing, discreetly located at the entrance. In terms of material, fair faced concrete is found to be used at window sun screen. Most of the architectural finishes and interior walls of gymnasium are fair faced concrete, tie holes are left on the surface, while core and front wall facade are fair faced concrete with board pattern.
-
In use. Façade repainted in white colour and interior renovation was found.
