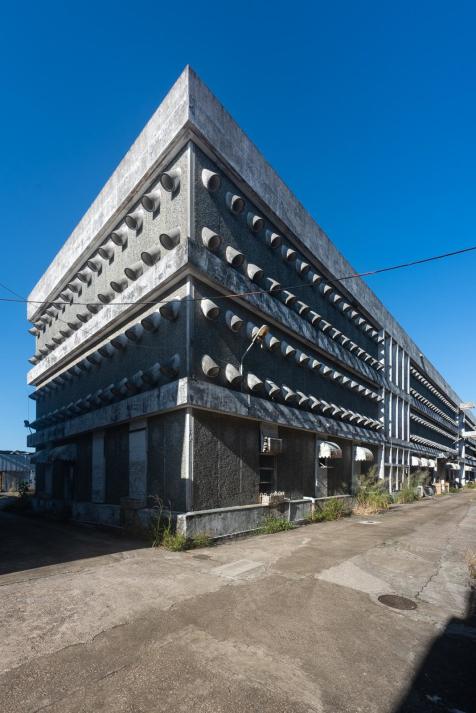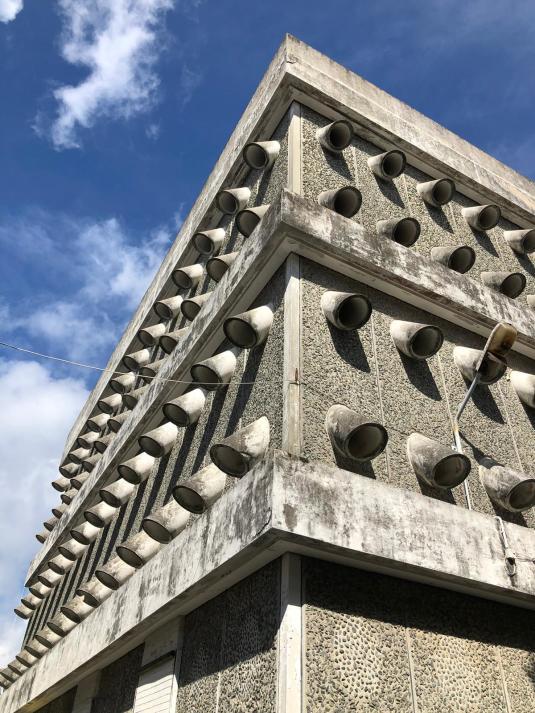PYPUN Engineering Consultants / Peter Pun / Ronald Poon: Shaw Brothers Studio Production Department, 1975
- Hong Kong, China, Exact coordinates unknown
- #COM #East Asia
-
The Production Department building was built in 1975, comprising two 3-storey rectangular blocks. The upper two floors served as storage and props maintenance area, whereas the ground floor served as working studios. The façade of the Production Department buildings boldly utilized around 600 no. of 3 ft. x 9 ft. precast reinforced concrete panels with exposed aggregate finish, and around 1000 no. of ventilation shaft, demonstrating rich influence from post-modern architectural style. Possibly being one of the first industrial buildings utilizing precast building components in Hong Kong, the building shared a lot of similar characteristics with Hong Kong’s first precast concrete building, eg the Eastern Sea Industrial Building designed by Peter Y S Pun. The extensive use of these vent shafts achieved both cost effectiveness as well as high functionality that ensured the mechanical equipment inside was well ventilated. Reinforced concrete posts and beams with exposed floor slabs were used as the main structural frame for the building, while the beams at higher floors were equipped with remote-controlled hoists for maneuvering the studio props.
-
Grade 2 listed and demolished in early 2021.

