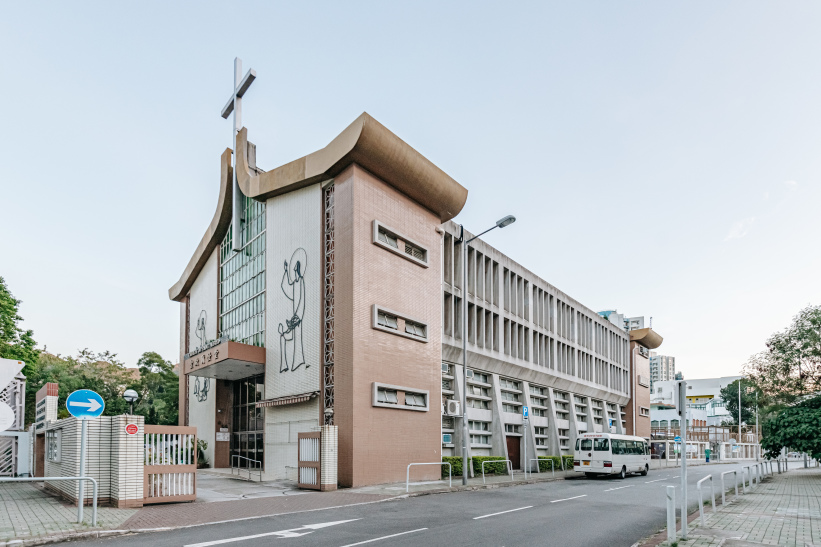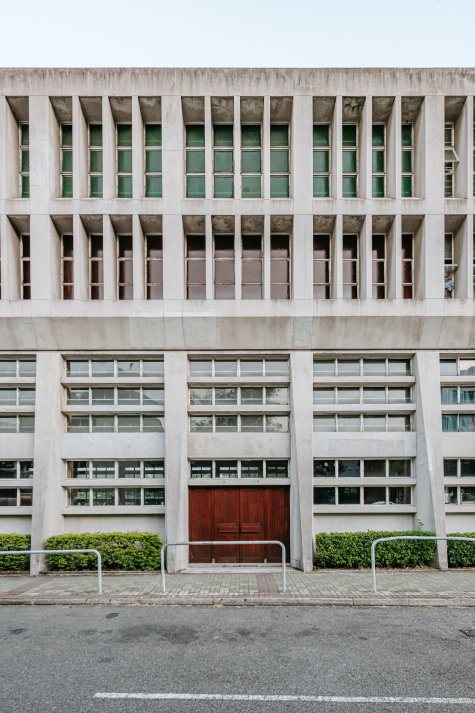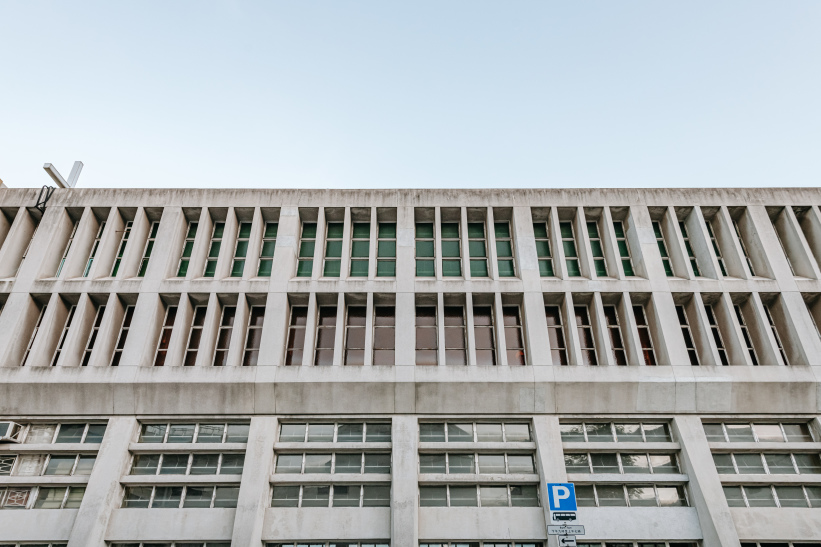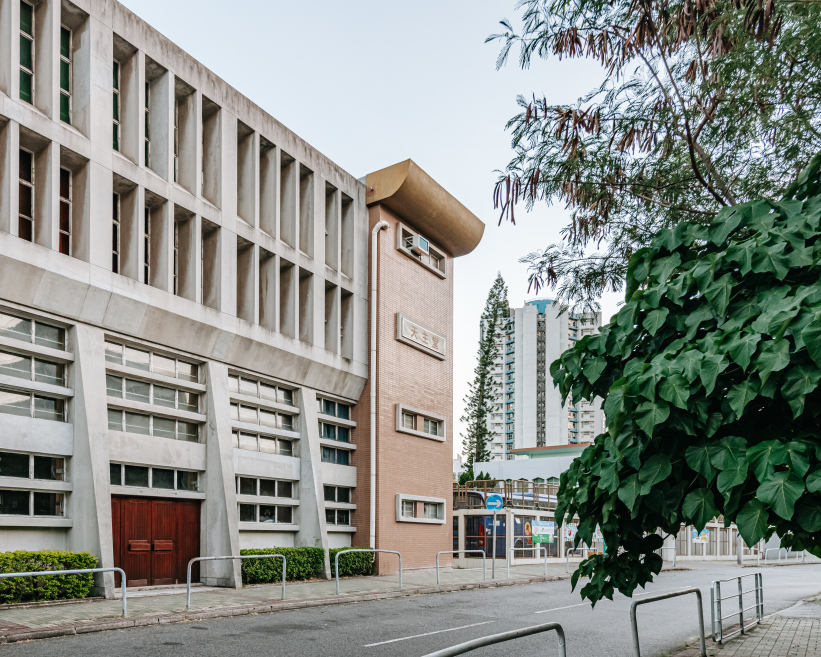Pun Yin Keung: St. Alfred’s Church, 1977
- Hong Kong, China, Show on map
- #REL #Africa
-
The St. Alfred’s Church is characterized by its distinctive fusion of Western and Chinese style. This elegant and imposing edifice comprises a visually heavy grey volume as the main body, sandwiched by simplified Chinese-style flying eaves on its two end facades, as well as a Holy Cross on the ridge. The powerful and hulking structure that is exposed on its facades uplifted the entire central column-free space, providing a spacious interior to the chapel and assembly hall. A similar language of exposed concrete structure is also applied in the adjacent multi-purpose block. In terms of building materials, the parapet of the central portion of the church was constructed with ceramicrete, a common material for pavement tiles in urban streets. Not only is it highly permeable for water, it is also abrasion, compression and earthquake resistant. This material has a similar appearance to cement, but more durable than ordinary concrete bricks.
-
In use. Well-maintained façade, with minor alteration next to the building entrance.



