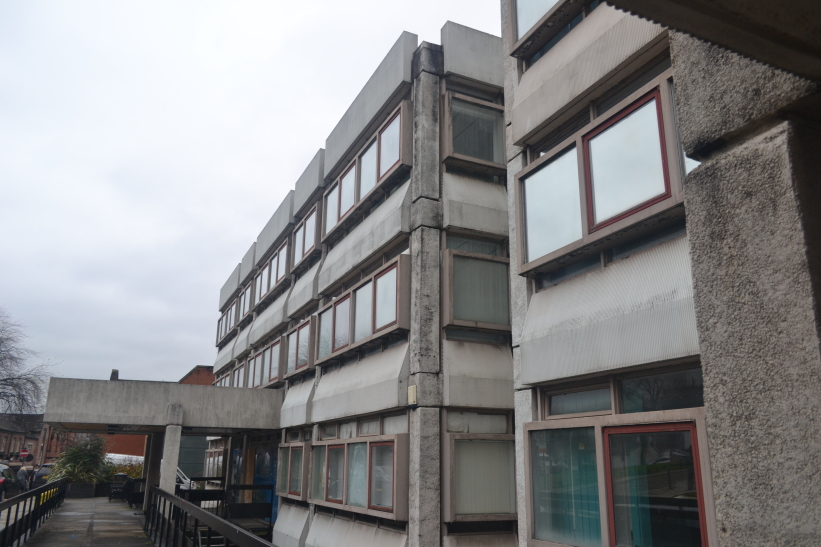Percy Thomas Partnership: Wigan Civic Centre, 1970
- Wigan, Great Britain, Show on map
- #GOV #Western Europe
-
A four-storey building comprised of ribbed concrete, striped towers and raised walkway at entrance. Designed by Percy Thomas Partnership and completed under direction of Norman Percy Thomas, Sir Percy Thomas's son.
-
In 2018, Wigan Council moved out of the building. In February 2024, the council approved plans by architecture firm Shedkm to convert the building into a workspace for start-up businesses. The planned refurbishment aims to create space for around 300 people and incorporate facilities such as a café, gym, small cinema and roof terrace. The original brutalist architecture is to be retained, while modern elements are to be added (last updated on February 19, 2025).
