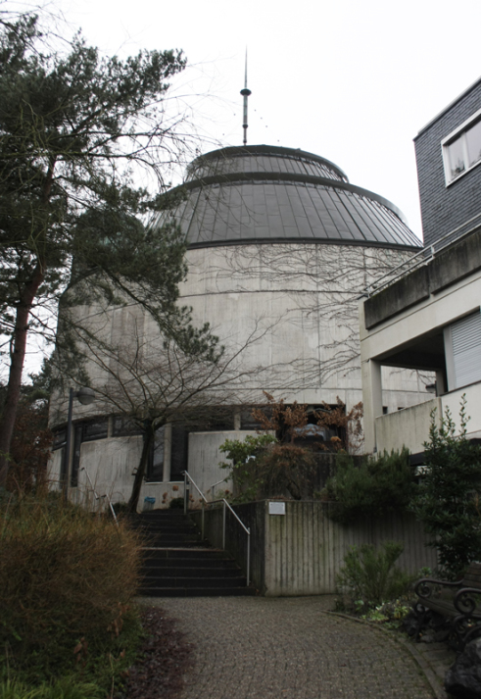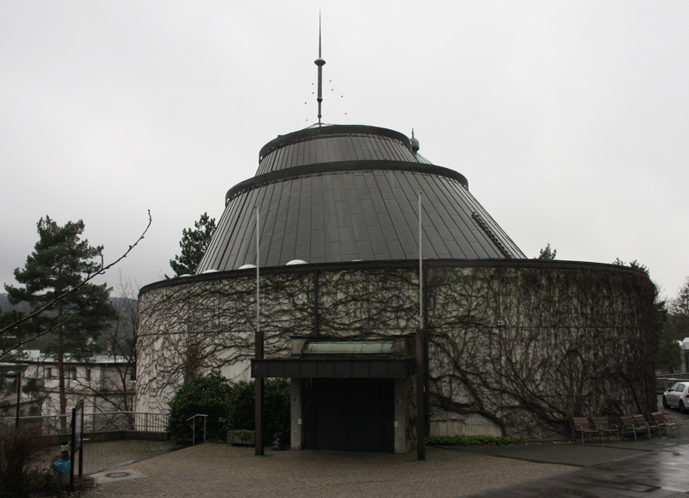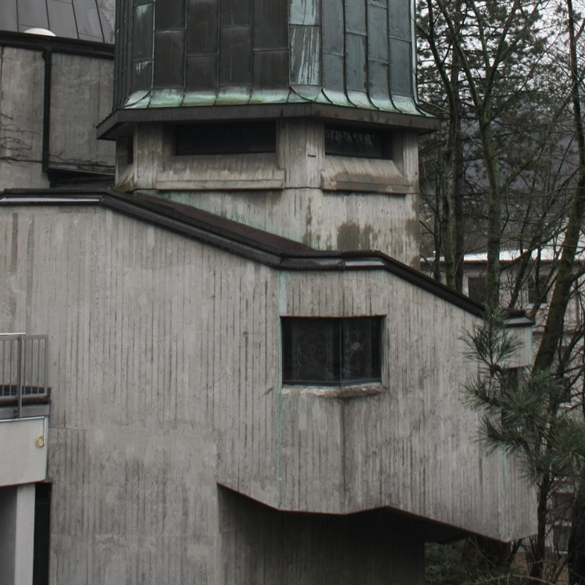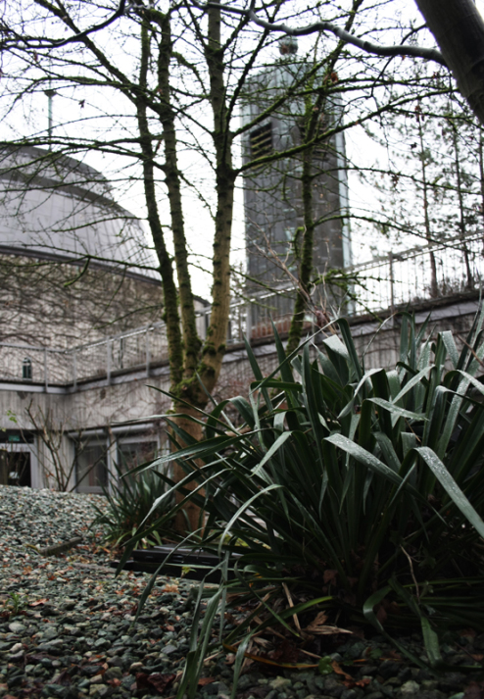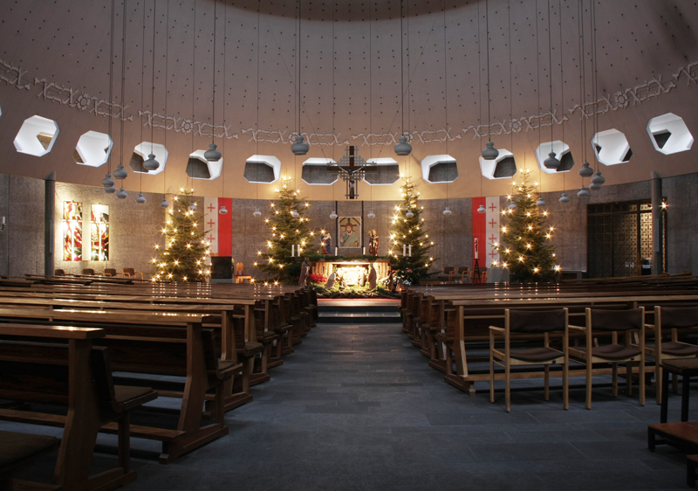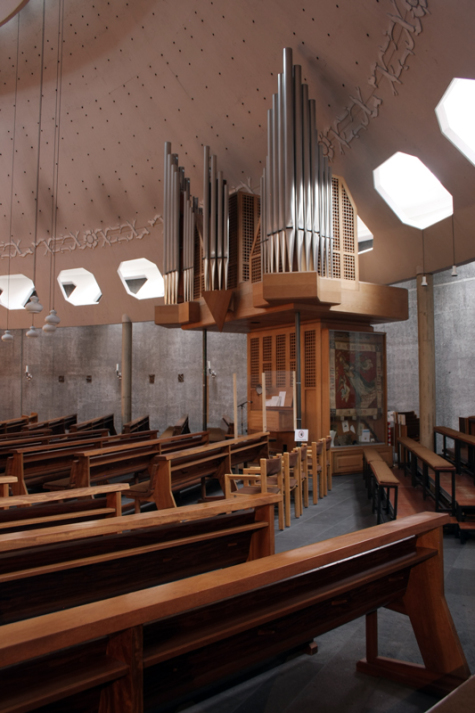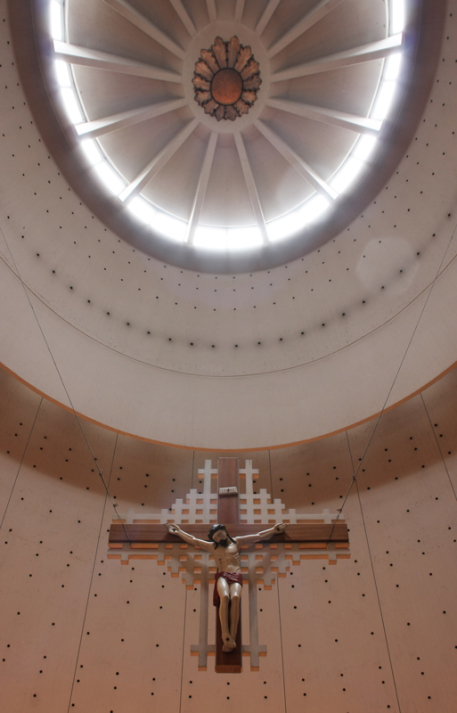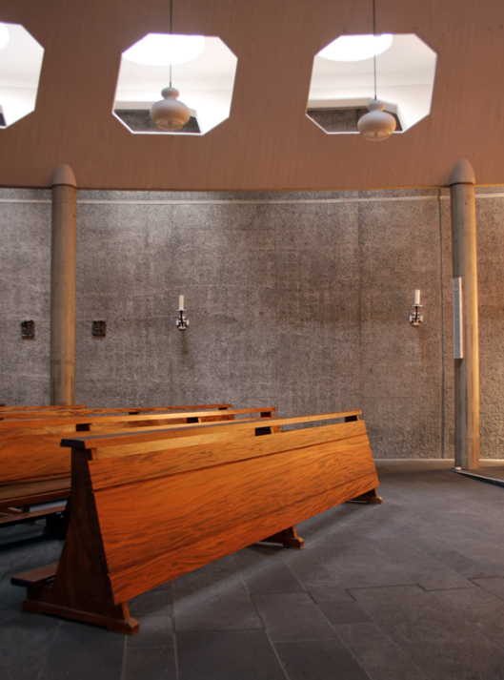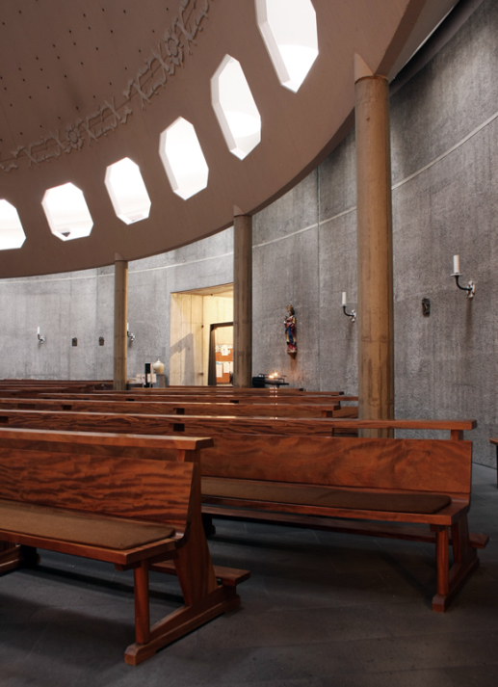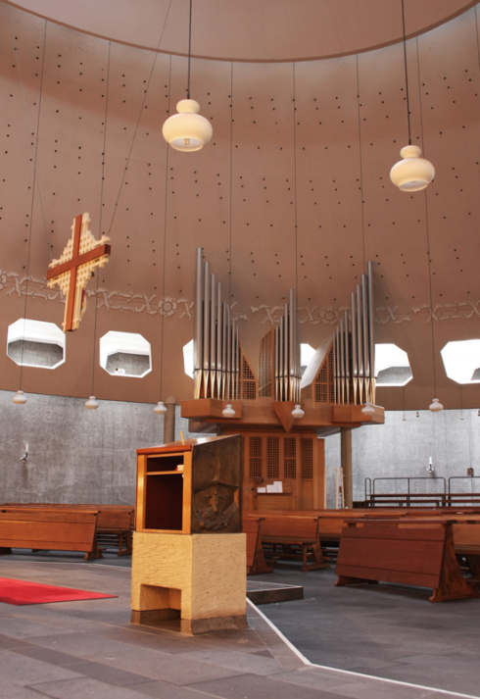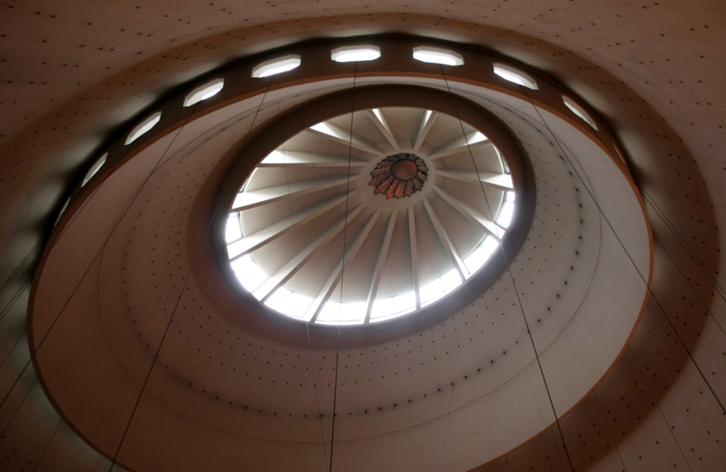Fritz Schaller: St. Remigius Church, 1976
- Wuppertal, Germany, Show on map
- #REL #Western Europe
-
In 1965, construction began on Europe's largest highway interchange in Wuppertal-Sonnborn. This required major reconstruction work on the site, just as the demolition of an old church building belonging to the parish of St. Remigius.
The plan was to build a completely new parish center with a church, apartments, a kindergarten and an elderly home on a newly acquired site about 200 meters away from the original location. In order to do so, the Archdiocese of Cologne and the parish of St. Remigius held an architectural competition which was won by architect Fritz Schaller.
The specifications of the parish priest at the time, Karl Spickenagel, for the design required the functional and theological planning of a church in the spirit of the Second Vatican Council. Schaller's design met this requirement by creating an elliptical exposed concrete building representing an open house of God and of the congregation. From afar, the church with its copper roof is creates a landmark. Inside, the exposed concrete is set off by various lightning accents emanating from several skylights.
-
In use.
