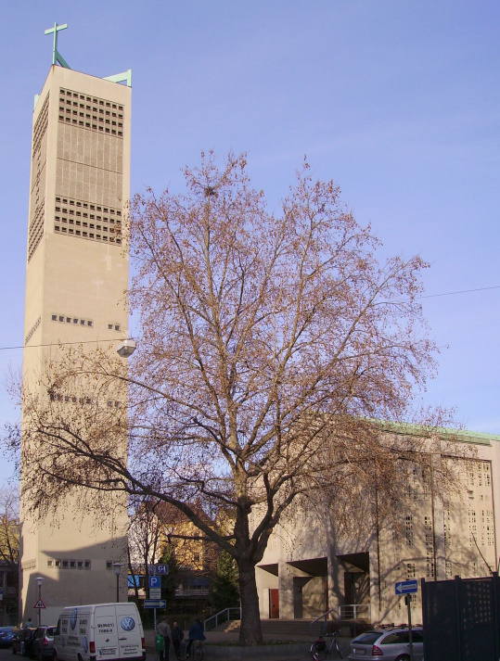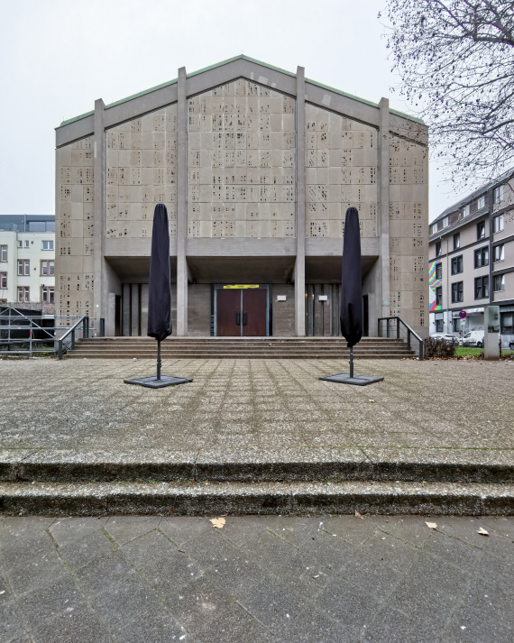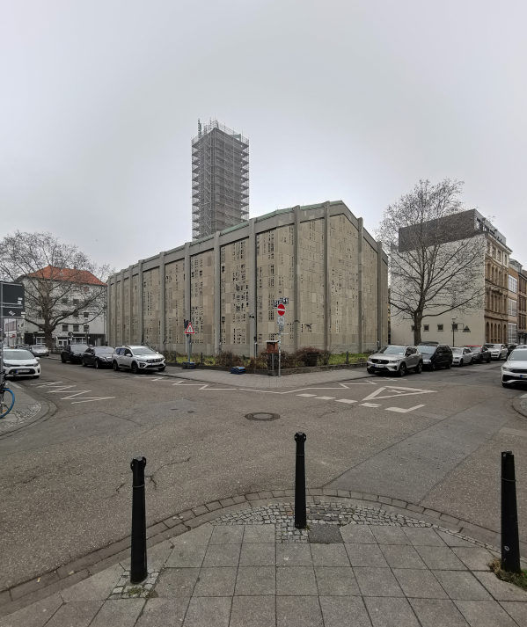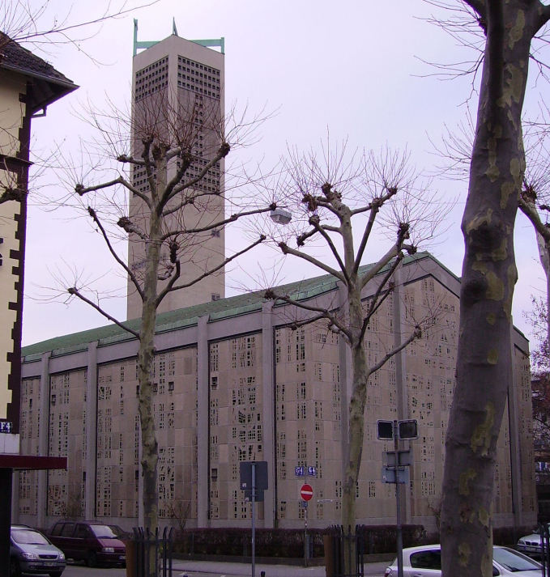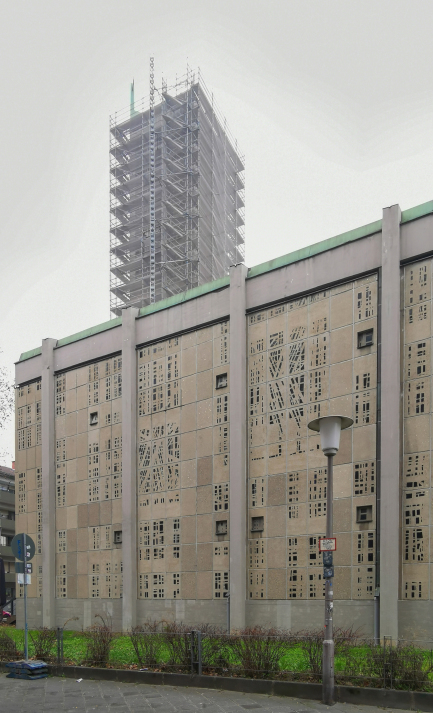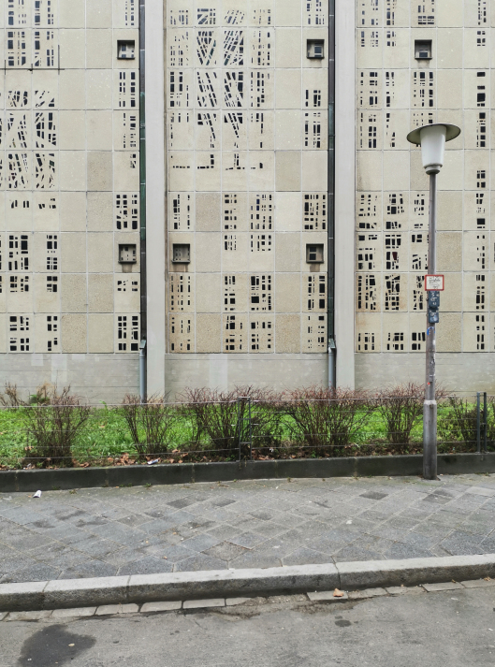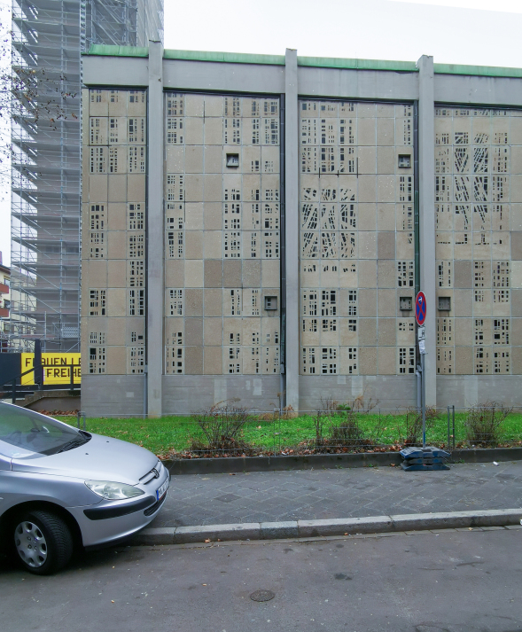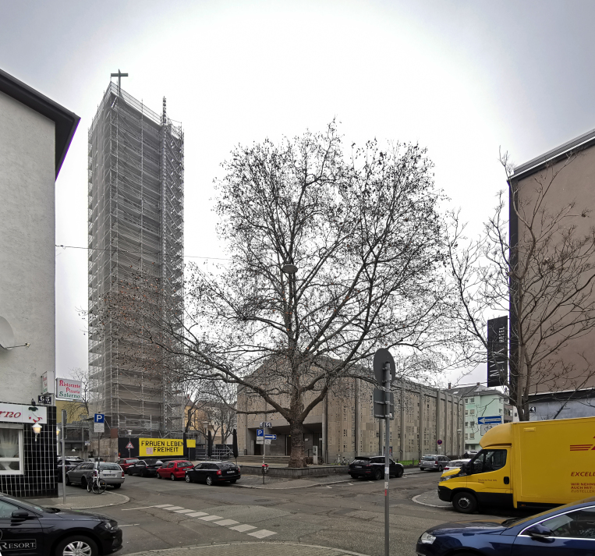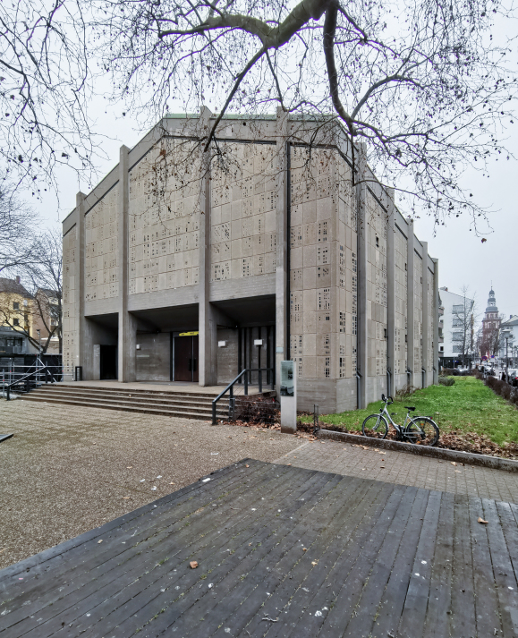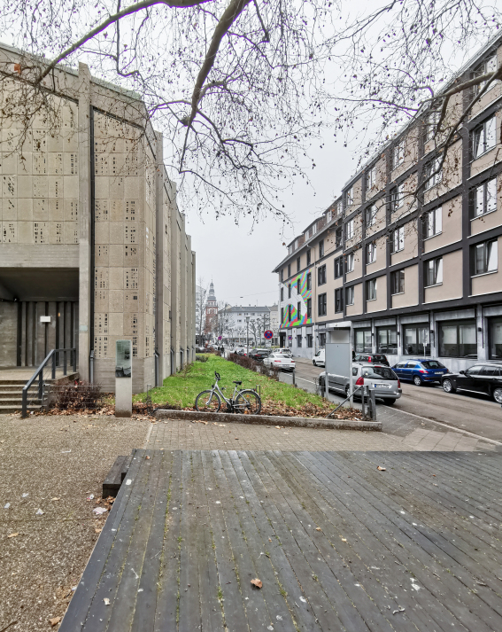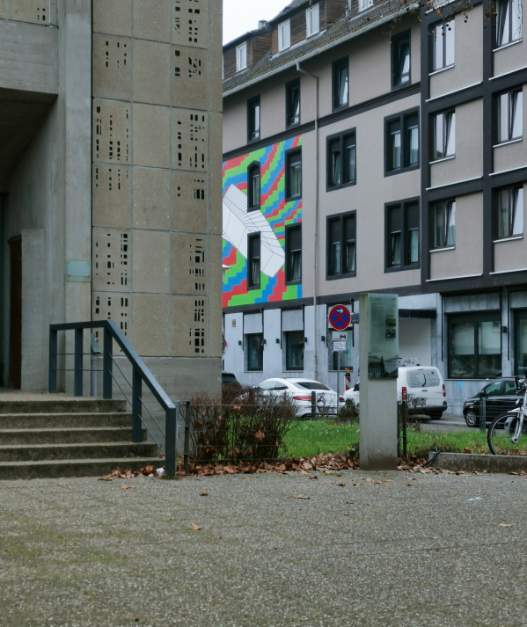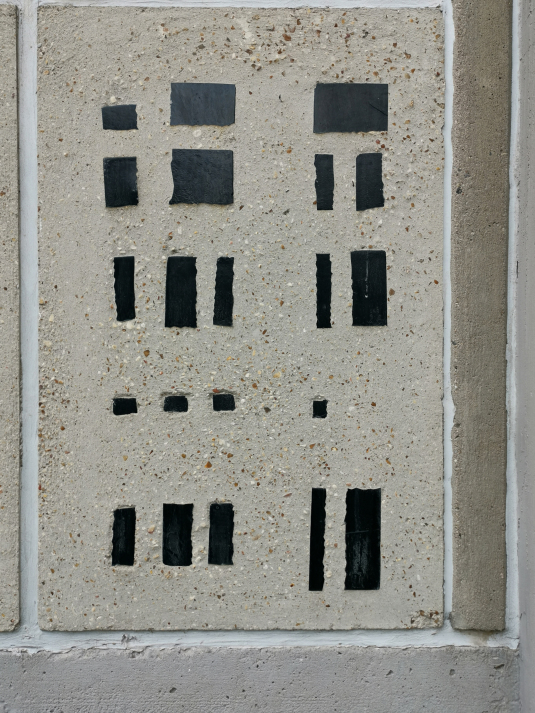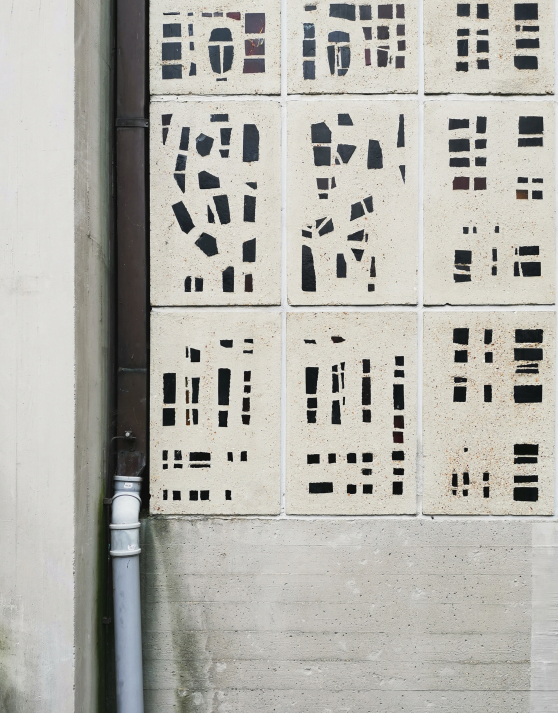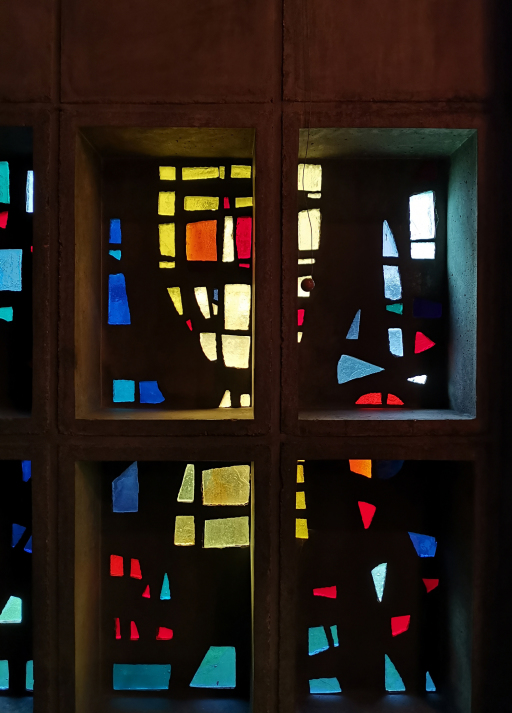Helmut Striffler: Trinity Church (Trinitatiskirche / today: EinTanzHaus), 1956C–1959
- Mannheim, Germany, Show on map
- #REL #Western Europe
-
After the old church at the site was destroyed in World War II, architect Helmut Striffler was commissioned to build a completely new church building of exposed concrete with glass, intended to provide seats for 500 people. The foundation stone was laid on September 30, 1956, and the consecration took place on March 1, 1959.
On a common plateau, the church is arranged as an ensemble consisting of a concrete box with a visible truss system and a free-standing, 55 metres high bell tower that anchors the building in the surrounding area as an urban signal visible from afar.
The church's hall is built on an elongated hexagonal floor plan. The resulting building shape is additionally characterized by a slightly rising gable roof. In his design, Striffler took care to show all materials uncladded. Thus, the piers and roof trusses of the reinforced concrete skeleton were left visible. For the walls between them, colored glass-concrete blocks based on designs by Emil Kiess were used.
Inside, the structure is illuminated in blue, red, yellow and green tones from the Kiess blocks, but also by vertical steles with fluorescent tubes. They are placed to appear as rudiments of a three-nave church and are located where columns were originally intended, but the reinforced concrete construction made them unnecessary. Striffler also designed the altar table, the pulpit and the baptismal font from the interior.
The shape of the campanile is narrow, over a square plan, with largely closed wall surfaces and a flat roof. Five cast-in-place concrete floors are followed by a reinforced concrete frame for two bell floors, which are lined with sound cassettes and exposed aggregate concrete slabs. A copper-clad diagonal bracing supports the crowning cross. In the basement is the burial place of Count Palatine Johann (†1780) and Johann Karl Ludwig (†1789) of Palatinate-Zweibrücken, from the previous Baroque building.
-
Due to its outstanding architectural and artistic quality, the Trinity Church was listed in 1994 as a cultural monument in the monument register of the state of Baden-Württemberg. Nevertheless, the future of the building was uncertain for a long time, especially when church operations in the Striffler building were discontinued in 2009.
The EinTanzHaus project emerged as the winner from a multi-stage ideas competition for an interim use that was announced in 2015. For the conversion into a venue for contemporary dance, the principals were reversibly enclosed in situ, and an audience grandstand and stage structures were set. With this new use, the hall building is considered as saved. The associated bell tower, however, is threatened with demolition:
It has been surrounded by scaffoldings since 2017 because the concrete cassettes of the sound openings of the belfry in the upper third of the tower are in need of renovation. Due to funding shortfalls, the owner felt compelled to submit a demolition application in 2021. The demolition of the tower would destroy the unity of the ensemble as well as its urban context (last updated on February 27, 2023).
