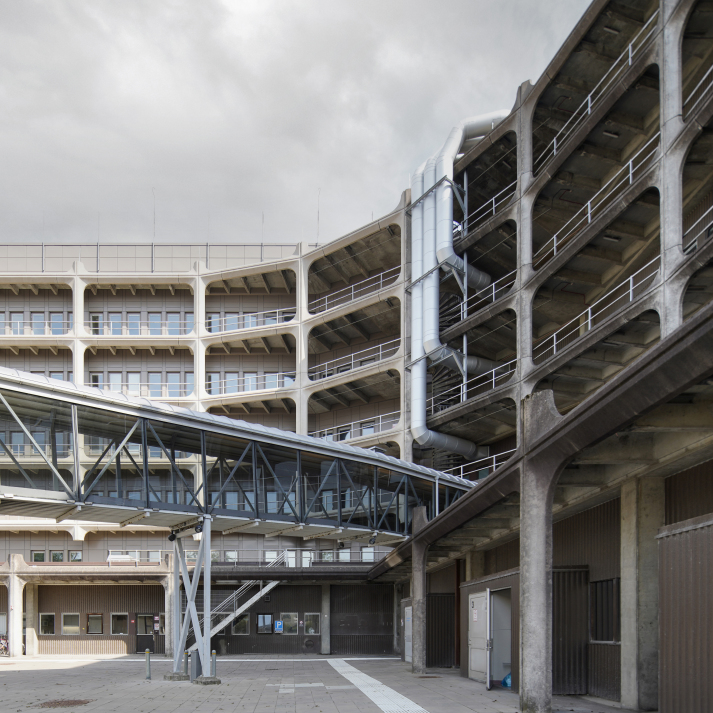Sten Samuelson / Hugo van Lunteren / Bo Strömbeck / Carlbonde Christiansson: Helsingborg Hospital (Helsingborgs lasarett), 1975
- Helsingborg, Sweden, Show on map
- #PUB #Western Europe
-
Constructed in 1975, the central block of Helsingborg Hospital was designed by architects Bo Strömbeck, Carlbonde Christiansson, and Hugo van Lunteren, working at the Lund-based architectural firm of Sten Samuelson. Spanning 100,000 square meters, this structure includes a two-story square base and a central building rising six stories high, featuring a cross-shaped layout with four wings that have gently curved inner corners. Its exteriors are adorned with concrete elements resembling skeletons, set before the set-back primary façade to create balconies and pathways.
-
In use.



