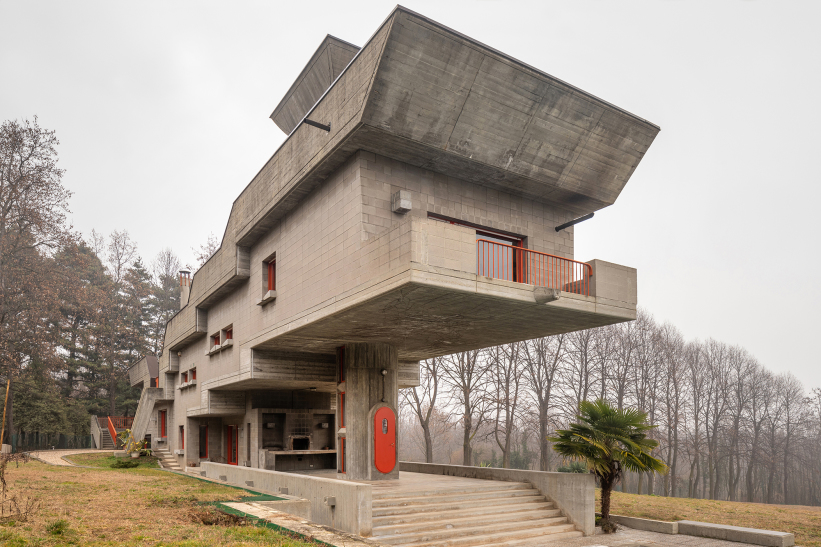Sergio Musmeci / Carlo Graffi: Villa Gontero, 1969D–1971
- Cumiana, Italy, Show on map
- #RES #Western Europe
-
This residential villa on the outskirts of Turin is a testament to highly experimental engineering. Only a small proportion of the living space is actually on the ground: Starting from the center of the house, where the entrance is at ground level, the rest of the structure rises on two sides to different heights. The construction culminates on the south side. There, the highest level of the building is reached and supported by a circular reinforced concrete structure into which an iron spiral staircase is set. The spiral staircase tower shoots out again at the top of the roof and is crowned by a sculptural concrete element with a beveled, semi-circular shape.  
The playful house construction consists of stepped reinforced concrete slabs and Vibrapac concrete blocks, which are exposed without any cladding or paint. The gray of the building material is complemented by bright red details around the doors, window frames and railings.
-
In use.
