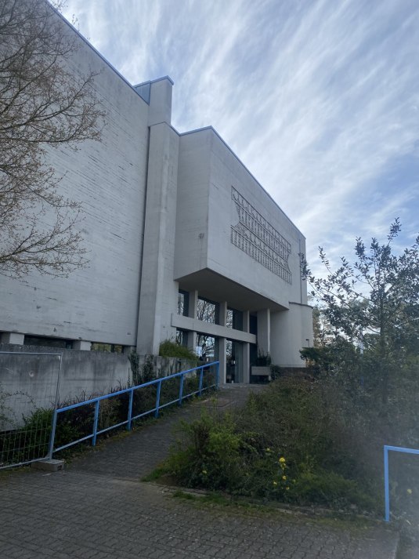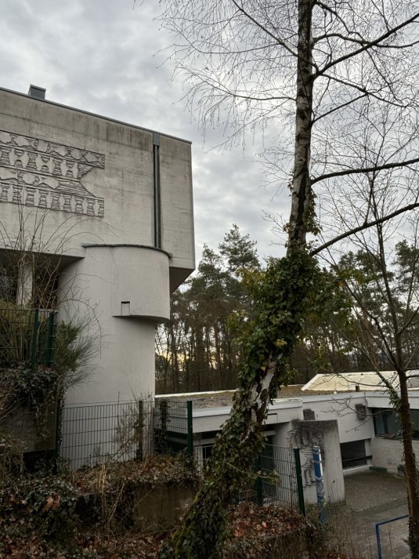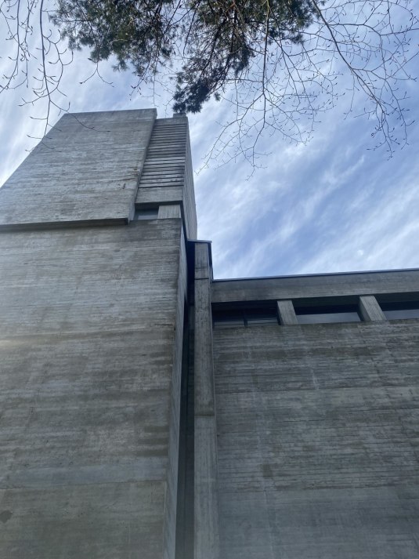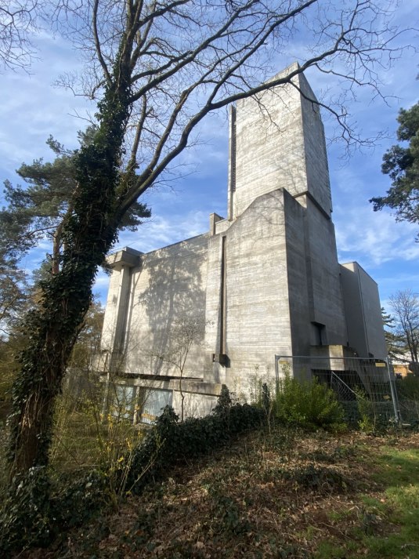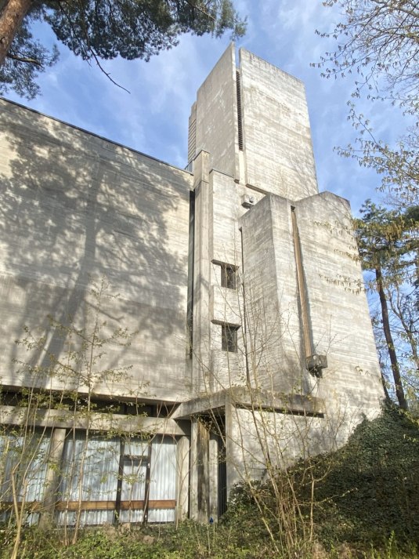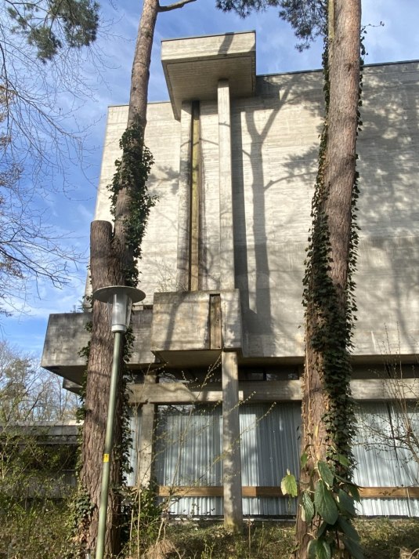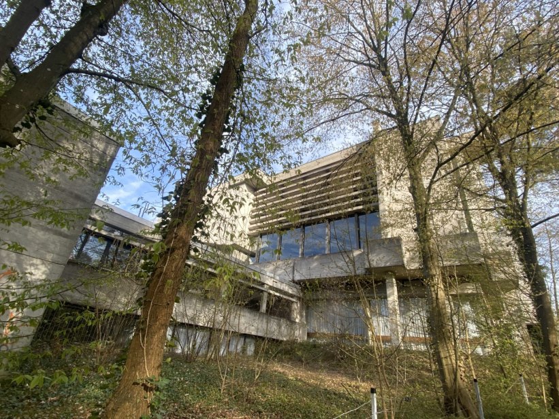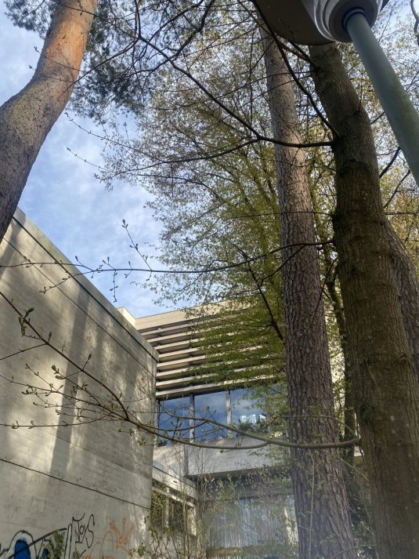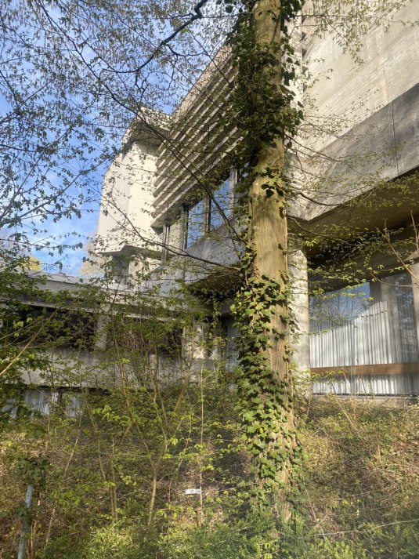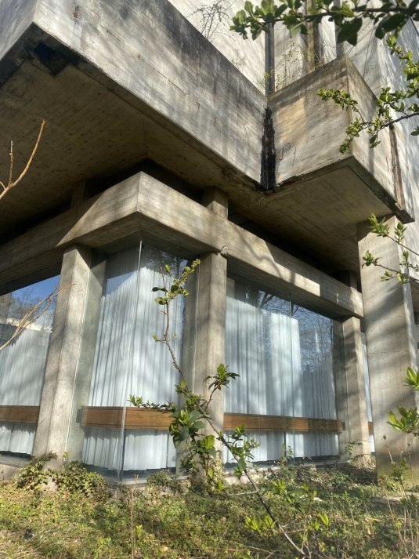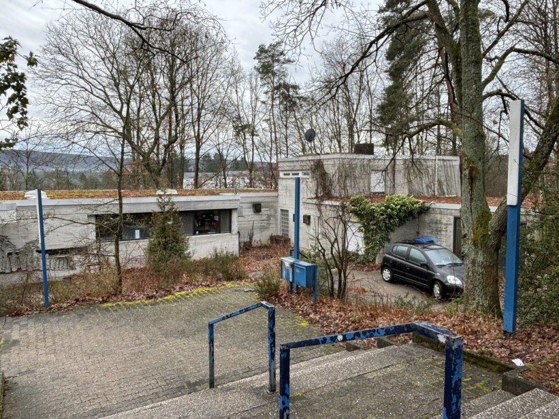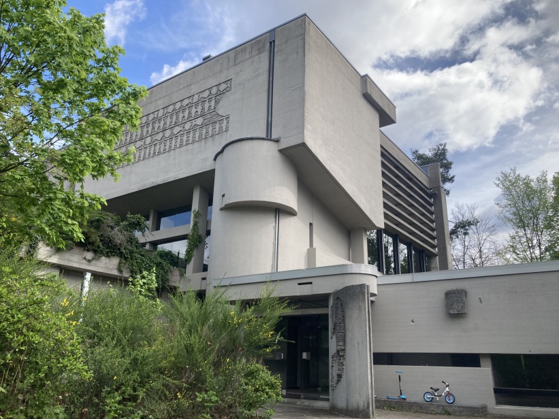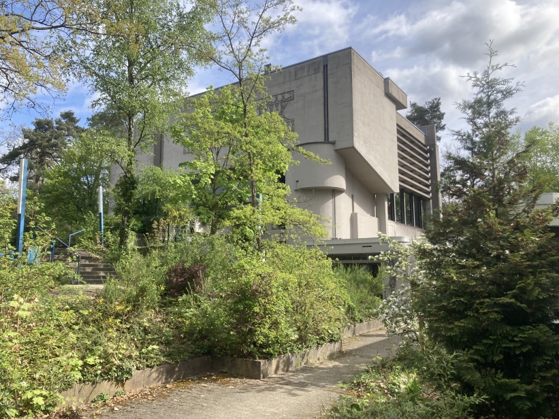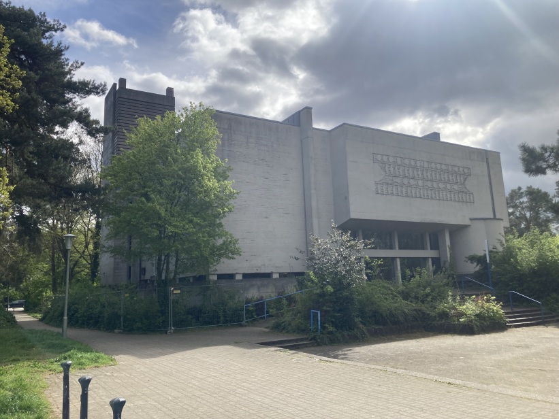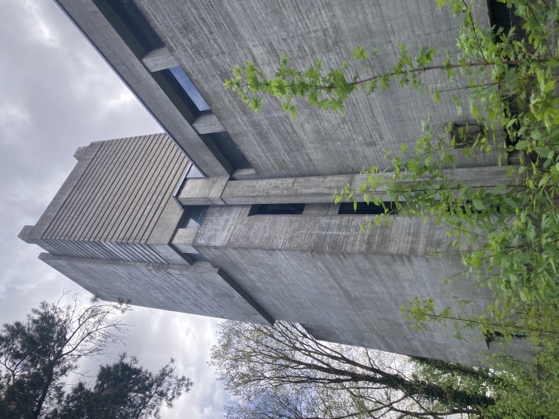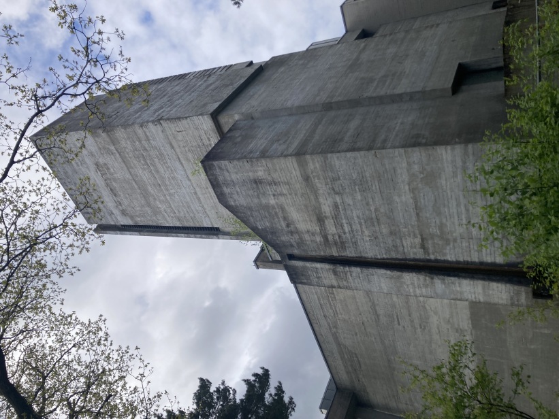Ernst Kummer: Protestant Reconciliation Church (Ev. Versöhnungskirche), 1968C–1974
- Kaiserslautern, Germany, Show on map
- #REL #Western Europe
-
After Kaiserslautern was destroyed in World War II, a new residential area was built on the western edge of the city on the BännjerrĂĽck, which had achieved a population of around eight thousand after completion. This gave rise to the need for a Protestant parish. An ensemble consisting of a church, parish hall, kindergarten and vicarage was built according to plans of Ernst Kummer who won the architectural competition for the project. The foundation stone was laid on March 24, 1968.Â
The church is a cubic exposed concrete building with a square bell tower at one corner. However, the building also features sloping façade sections and round construction elements, which give the church a sculptural character. The pattern of the wooden cladding can still be seen on the exposed concrete walls both outside and inside the church. The brutalist style is typical of post-war sacred buildings in Germany, but this church by Kummer is considered to be unique in the Palatinate.
The architectural design was complemented by artistic works by sculptor Erich Sauer: with thematic reference to the name of the church—Reconciliation—he created elaborate reliefs worked into the concrete walls (above the entrance to the church, on the altar wall in the interior, at the entrance to the community center and to the kindergarten) as well as a bronze sculpture of the prodigal son, which is placed at the entrance door of the church.
-
The church with its concrete reliefs has been a listed building since February 6, 2018. Nevertheless, it is currently considered to be under threat. The church was deconsecrated and closed in 2024. Future unclear. There are rumors that a local housing association is already interested in the property (last updated on February 10, 2025).
