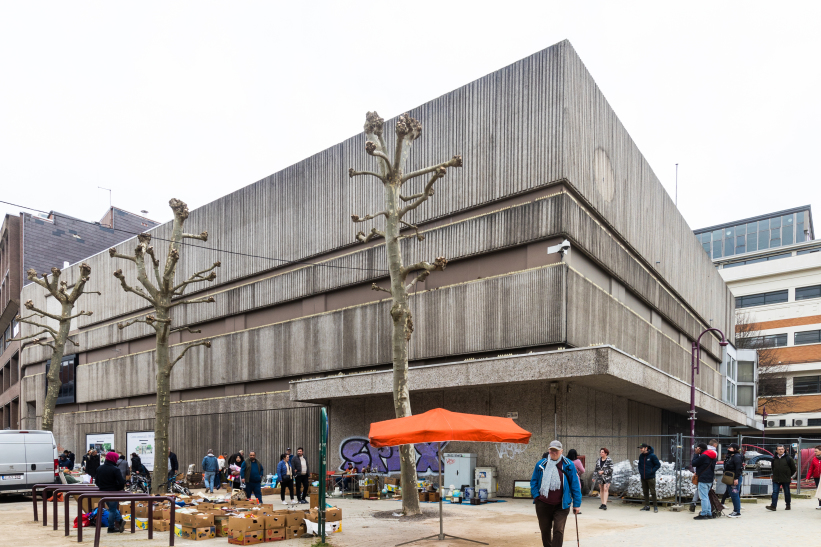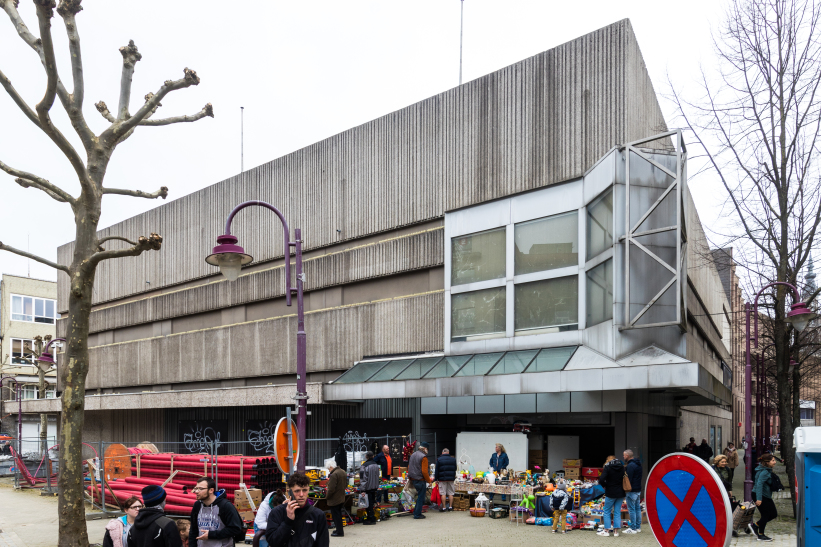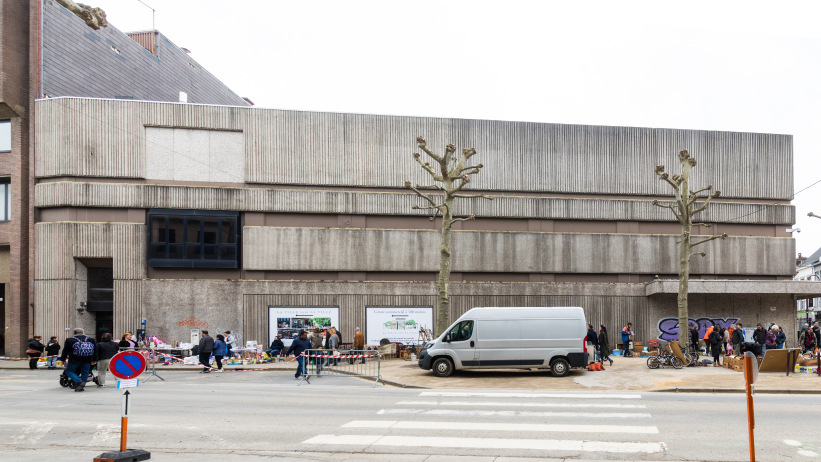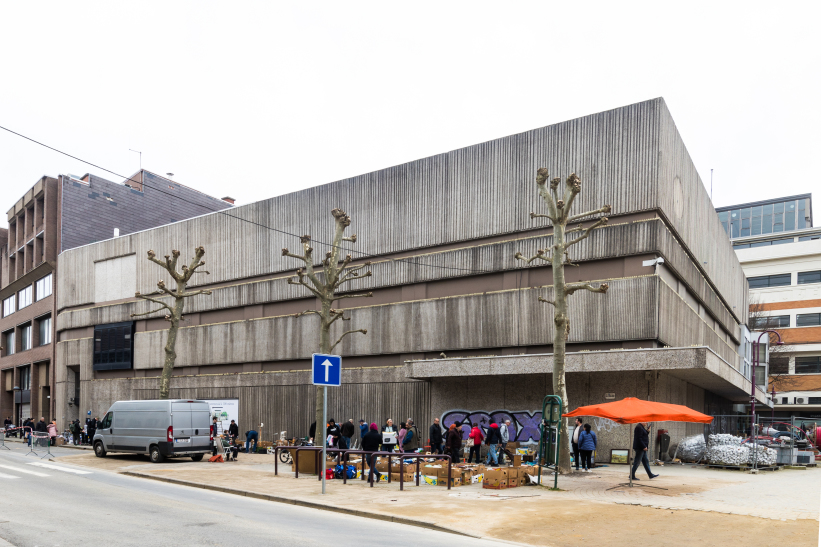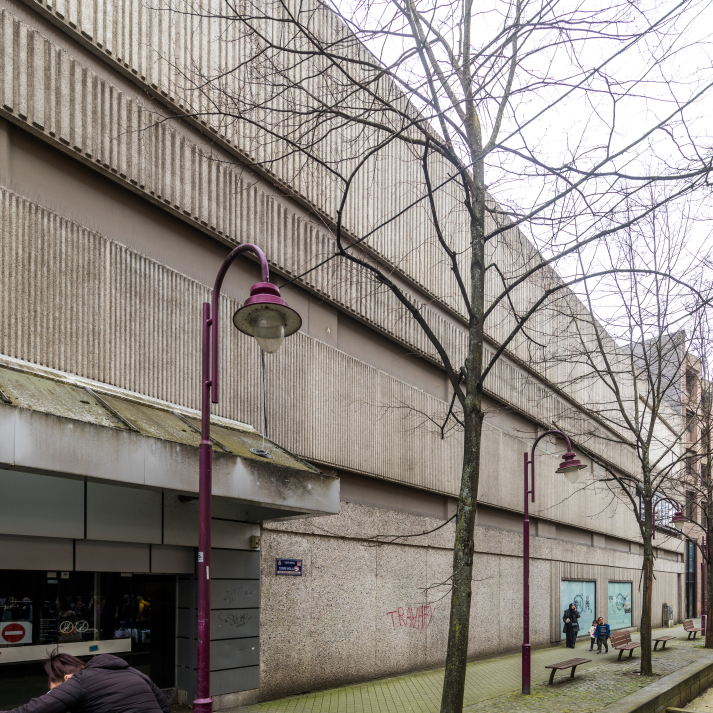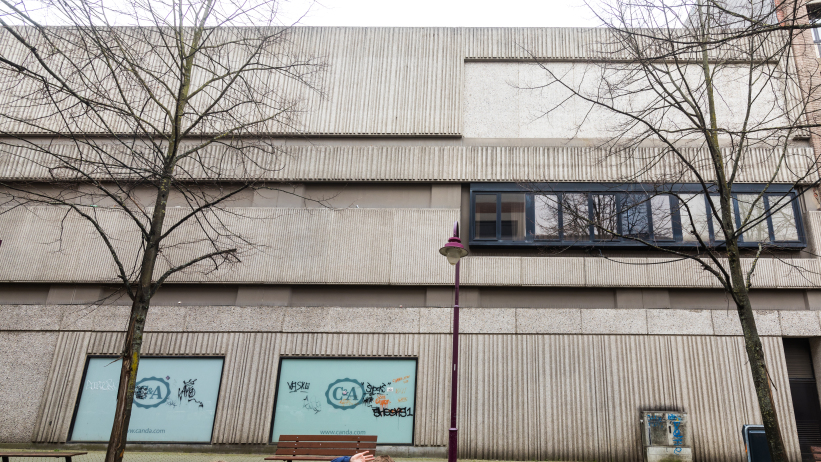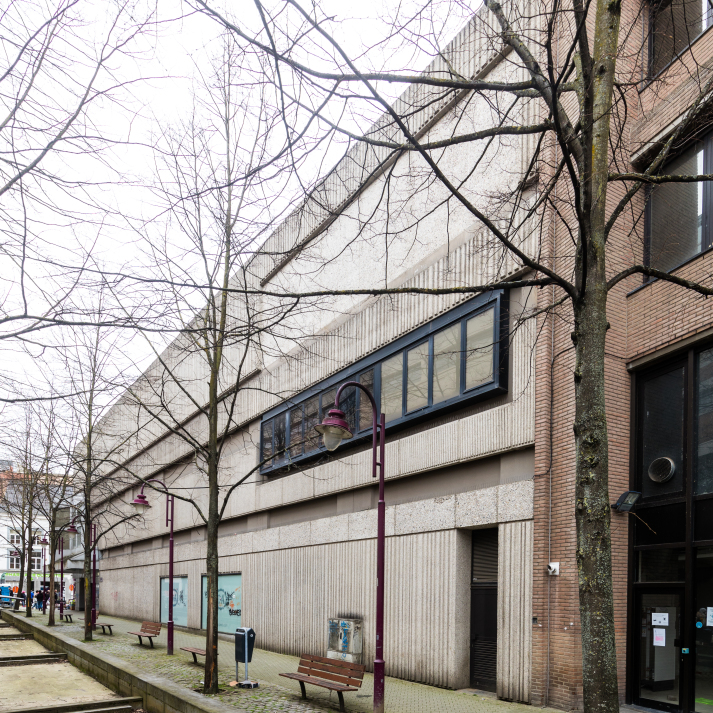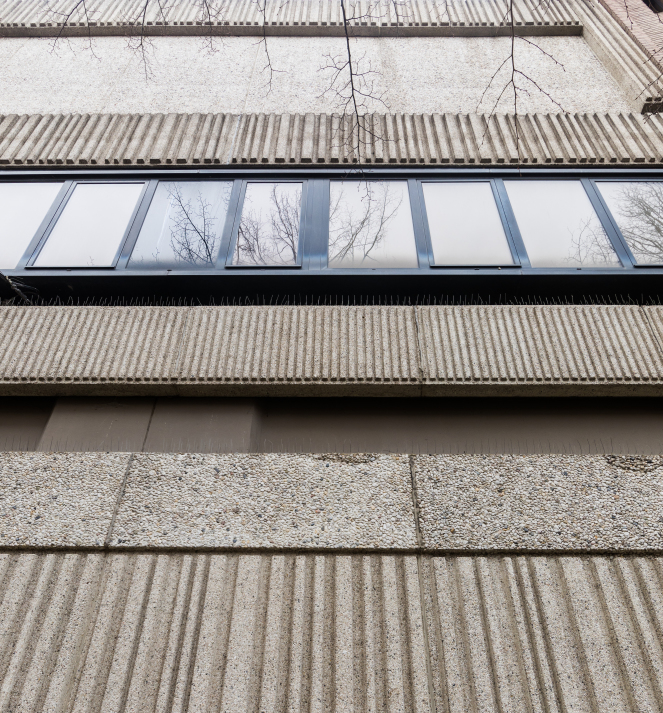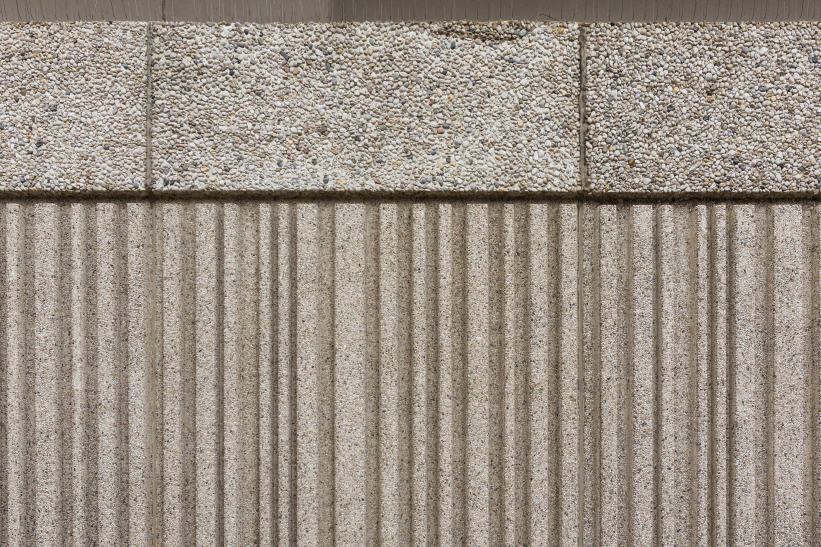Guido Kestens: C&A store, 1972
- Verviers, Belgium, Show on map
- #COM #Western Europe
-
The C&A building was originally intended to be built by the Antwerp architect Léon Stynen. When Stynen left the company, Guido Kestens took over work on the project in Verviers in 1969, continuing his brutalist style. The building is divided into two large levels with a roof terrace. On the ground floor are the sales room and storage spaces. The sales area continues on the upper floor, which is accessible via an elevator, a staircase and an escalator. Here, also the staff rooms, a dining room and offices are located. The façade design is characterized by a varied exposed concrete surface: concrete mixtures with gravel of varying coarseness, groove patterns of different widths and flat surfaces of classic exposed aggregate concrete.
-
Vacant. Further use unknown.
