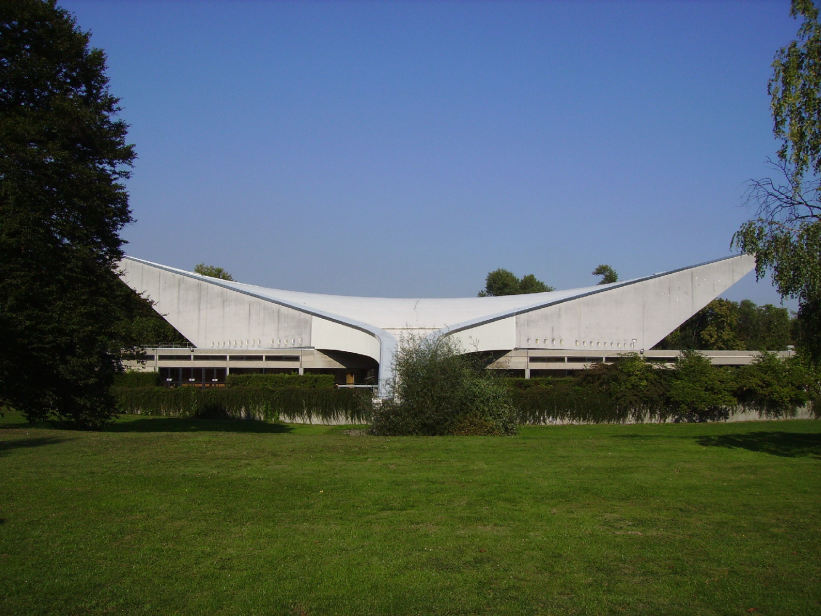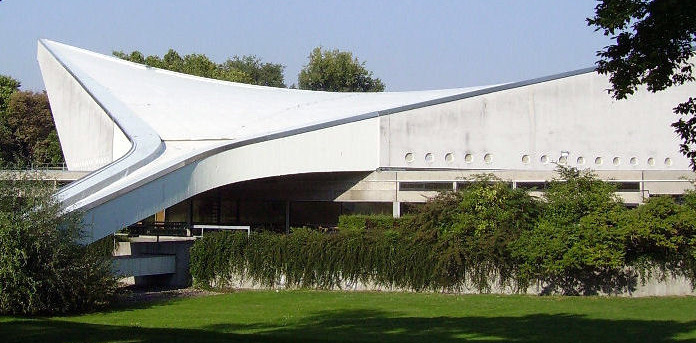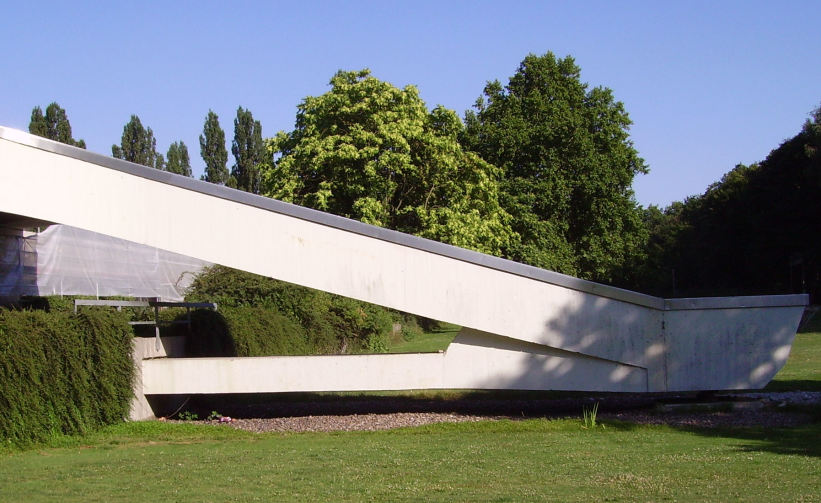Roland Rainer: Friedrich-Ebert-Halle (multi-purpose hall), 1963C–1965
- Ludwigshafen, Germany, Show on map
- #PUB #Western Europe
-
The design for the Friedrich Ebert Hall in Ludwigshafen’s Ebertpark was the result of an architectural competition, which was won by Viennese architect Roland Rainer. The shape as a hyperbolic paraboloid was already recommended in the tender. The foundation stone was laid in 1963 and the building was completed and opened in 1965.
Rainer had the 60 x 60 m square of the actual main hall built diagonally into an elongated, ground-level wing of with supply rooms. Two opposite corners from the square main hall protrude far into the air, while the other two run out at ground level, creating the curved shape of the building.Â
The building was largely constructed using prefabricated reinforced concrete elements. The dominant materials and colors are grey exposed concrete, white bricks, black steel, and red wood.
-
Heritage protected since 2018 (last updated on March 17, 2024).


