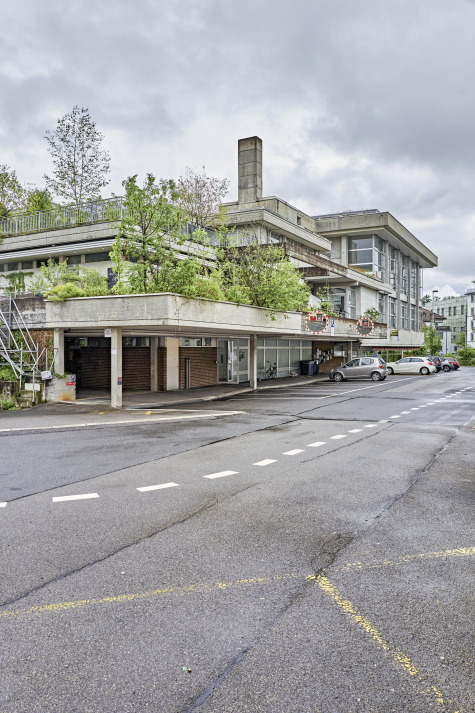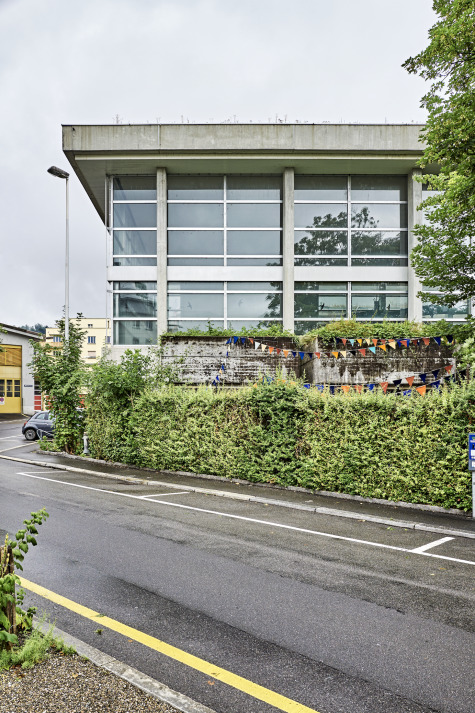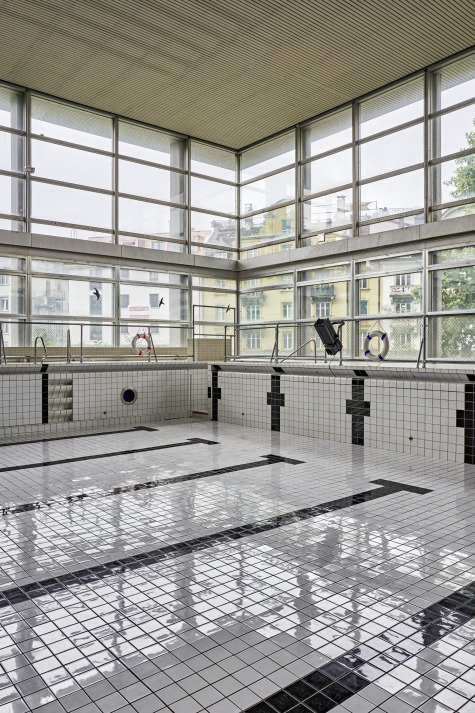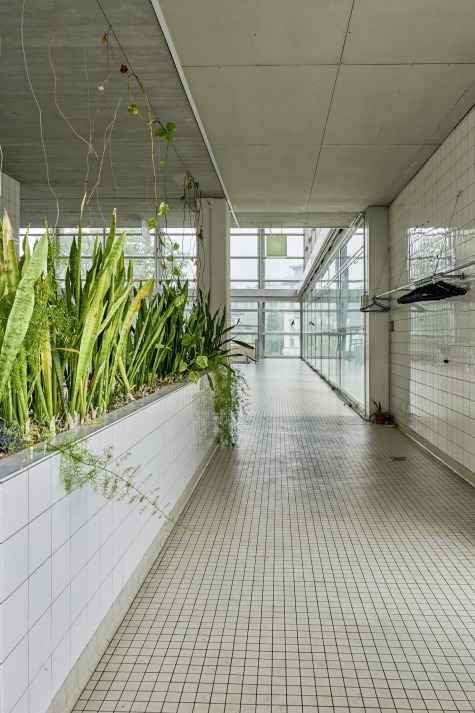Lis Ammann-Stebler / Adolf Ammann-Stebler: Former Indoor Swimming Pool of the City of Lucerne (today: Neubad), 1962–1969
- Lucerne, Switzerland, Show on map
- #PUB #Western Europe
-
The municipal indoor swimming pool is located in the middle of three streets and replaced the former streetcar depot, which had lost its purpose after the Lucerne streetcar service was discontinued. The public building on the narrow, tapered plot fulfills an important urban planning function by connecting the adjoining Neustadt districts. Winning the competition in 1961, Adolf and Lis Ammann-Stebler designed this striking bathing facility with a consistent use of exposed concrete, aluminum and natural wood. Interestingly, the swimming pools were moved to the upper floor in order to make efficient use of the limited space. From there, the spacious halls offer views of the mountain landscape and the urban neighborhood. Originally, a high-rise building was planned to the west of the indoor pool, but this was not realized for political reasons. In 2012, the indoor pool ceased operations; the building has been used as an interim use for an art and cultural center since 2013.
– Excerpt from the book BRUTALES LUZERN (2023), written by Giacomo Paravicini (Original in German; this is an AI-generated translation)
-
In use as “Neubad” cultural center.
The area on which the building stands has been selected by the City of Lucerne as a development area for non-profit housing construction. This was supposed to cause the demolition of the former indoor swimming pool building. In the late summer of 2023, however, its preservation was reconsidered. Future unclear (last updated on April 23, 2024).




