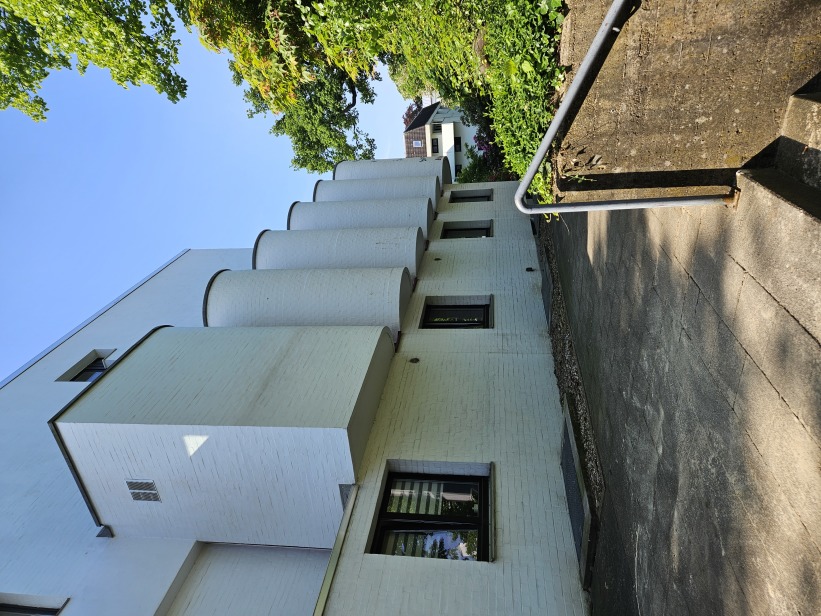Friedhelm Zeuner: Retirement Home, 1968–1969
- Bremen, Germany, Show on map
- #RES #Western Europe
-
Right next to the Methodist church, which was built in 1950 according to plans by Eberhard and Hermann Gildemeister, the retirement home building by architect Friedhelm Zeuner was constructed in two phases starting in 1967. It is a three-storey, flat-roofed building with a staggered storey and whitewashed brick fa├žades. The latter creates a structural ensemble with the church, which is also white, despite the different architectural languages of the two buildings. In contrast to the church, which is characterized by a classic building shape with pitched roof, the fa├žade of the retirement home has plastic-sculptural elements. These include the four semi-cylindrical, windowless projections above the recessed main entrance, which alternate with narrow strips of windows, or the three-dimensional grid of projections and recesses in the brickwork, which is created by deep loggia recesses and balconies with solid brick balustrades rounded on one side.
With its contour-following white slurry on the bricks, the building is not showing the material ÔÇťas foundÔÇŁ in the classical sense. However, as the Bremen State Office for the Preservation of Monuments aptly puts it, ÔÇť[t]he sculptural character of the building, its clear forms and the recognizably different treatment of the fa├žades depending on the use behind them [...] take up important features of brutalist architecture.ÔÇŁ
-
In use. Heritage protected since 2024. As a well-preserved example of Brutalism, which is not often represented in BremenÔÇÖs urban area, the retirement home is of significant architectural importance (last updated on May 22, 2024).
