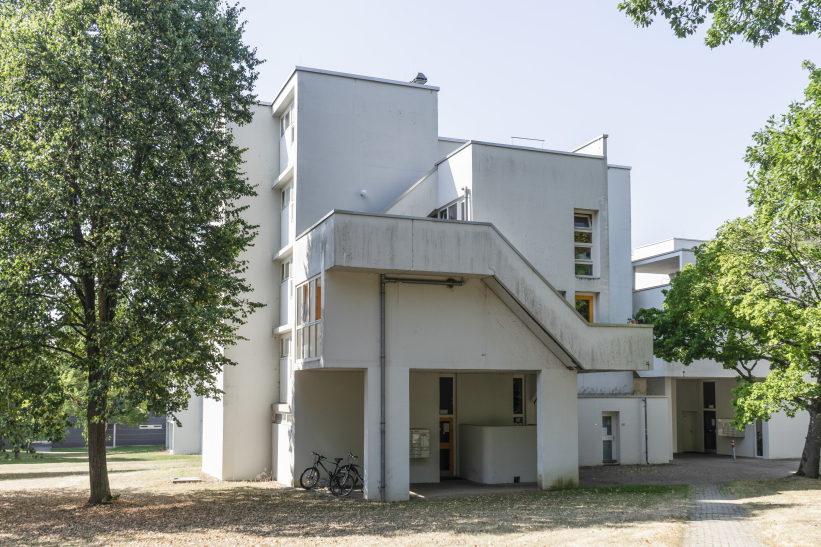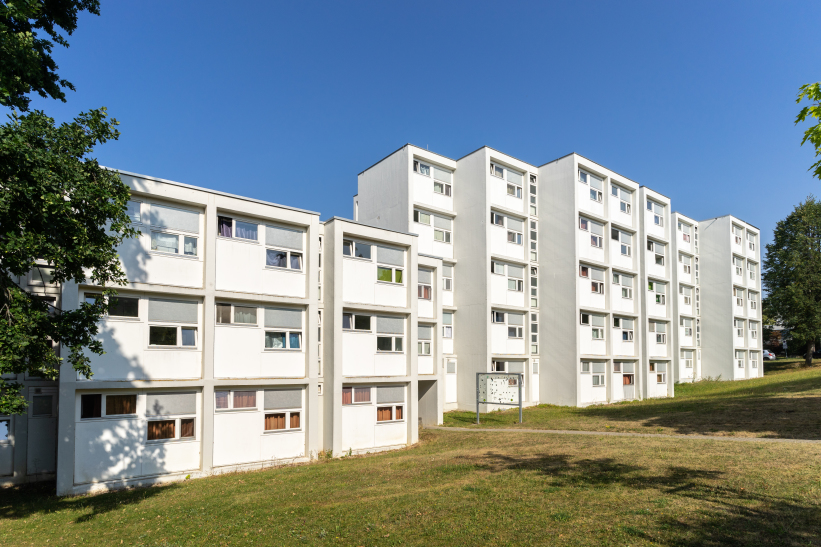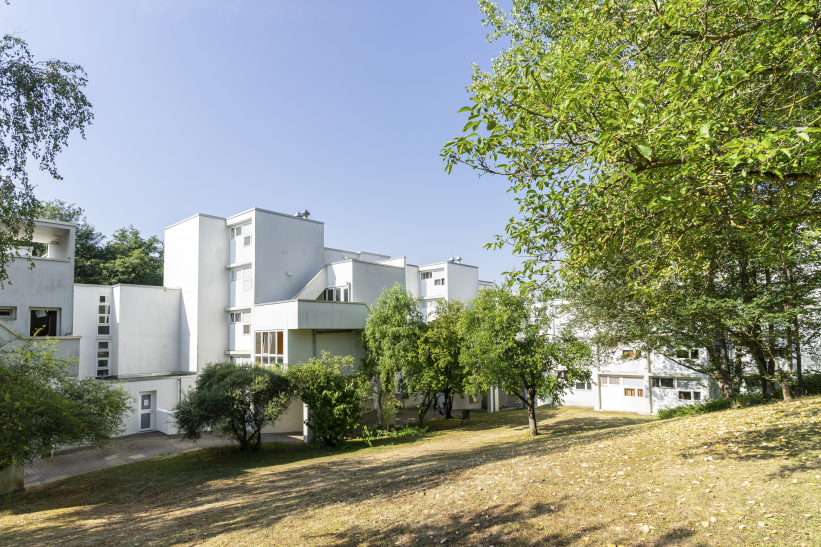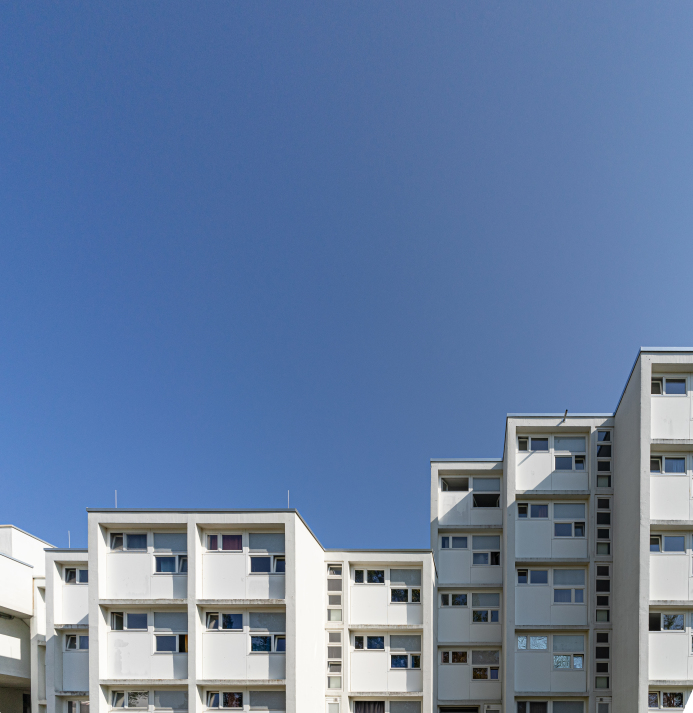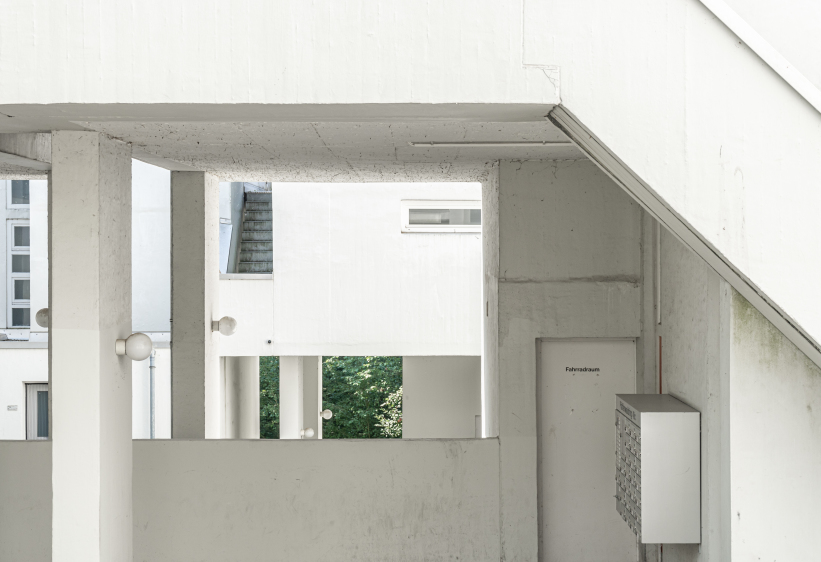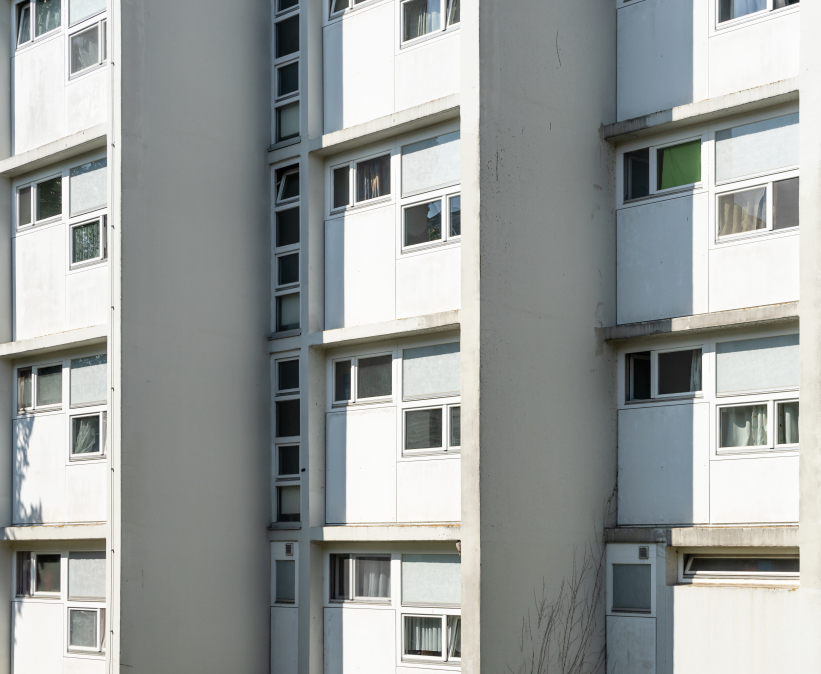Atelier 5: Student Residence, 1966D–1974
- Stuttgart-Vaihingen, Germany, Show on map
- #RES #Western Europe
-
In the late 1960s, the number of students in Stuttgart increased so much that more living space was needed for them. To this end, Atelier 5 from Bern created a residential complex with 700 rooms on the site of the campus in Vaihingen, which was newly founded in 1957. Despite they used an efficient modular construction system, the four large blocks of flats are particularly varied in design.
The recurring house types have three to five storeys and are put together in different ways within an orthogonal concrete grid, resulting in blocks that are highly identifiable from outside. A residential unit usually consists of six to seven rooms and half-storey offset sanitary rooms and kitchens. The kitchens have fully glazed window fronts, while the single rooms have window walls that are closed with white-painted wooden panels with fiber cement infill and have diagonally offset openings. This makes these spatial functions visible from the fa├žades. All other walls are fitted with external staircases or completely continuous exposed concrete panels. A communicative atmosphere is created by the opening walkways and passageways, paths, courtyards, the external staircases and roof terraces.
-
The exposed concrete fa├žades were later painted over.
Heritage protected since 2020 (last updated on June 7, 2024).
