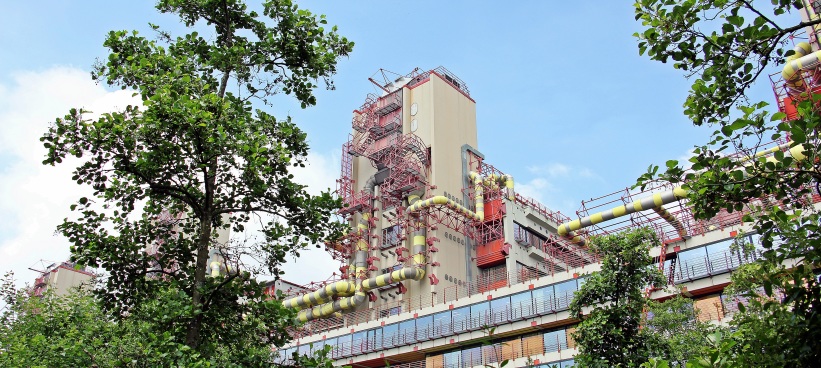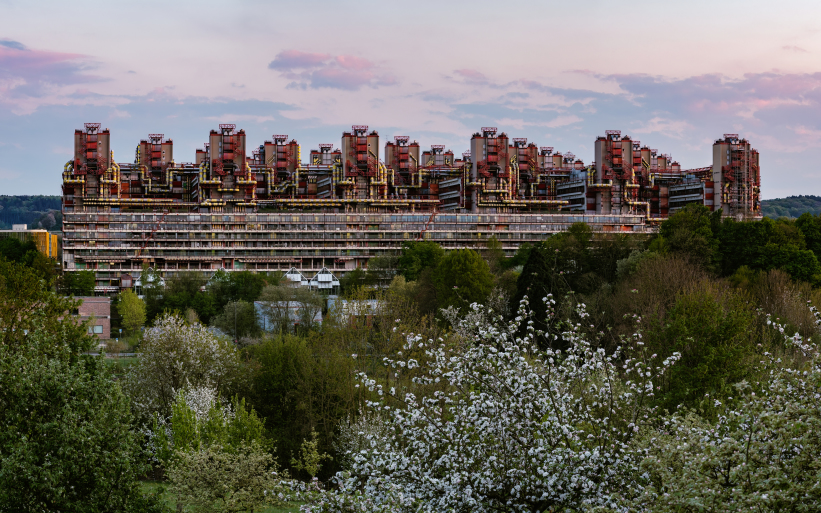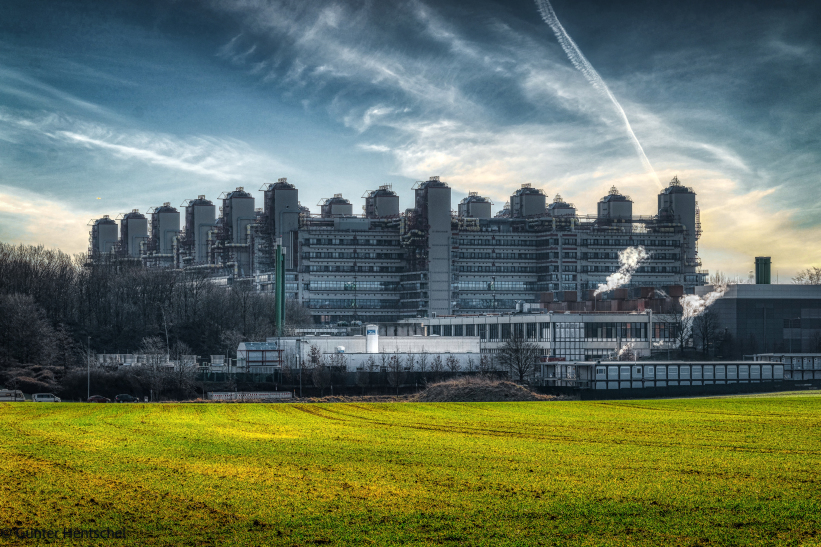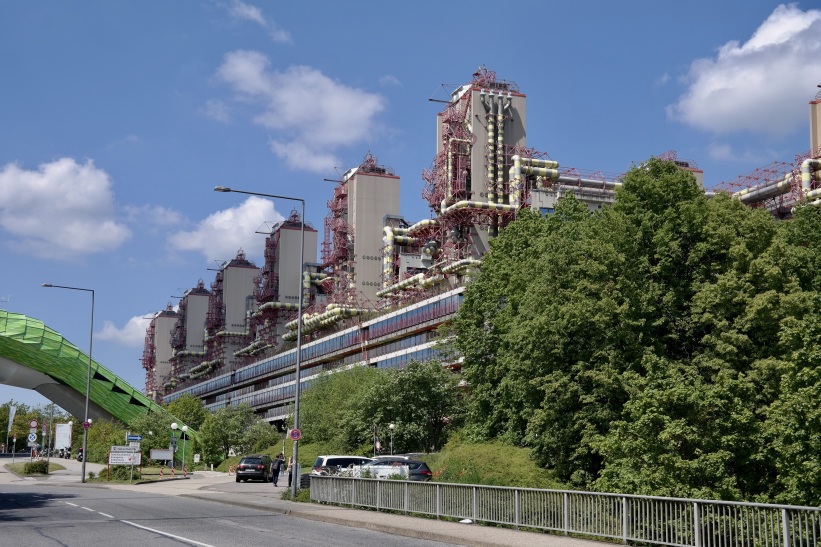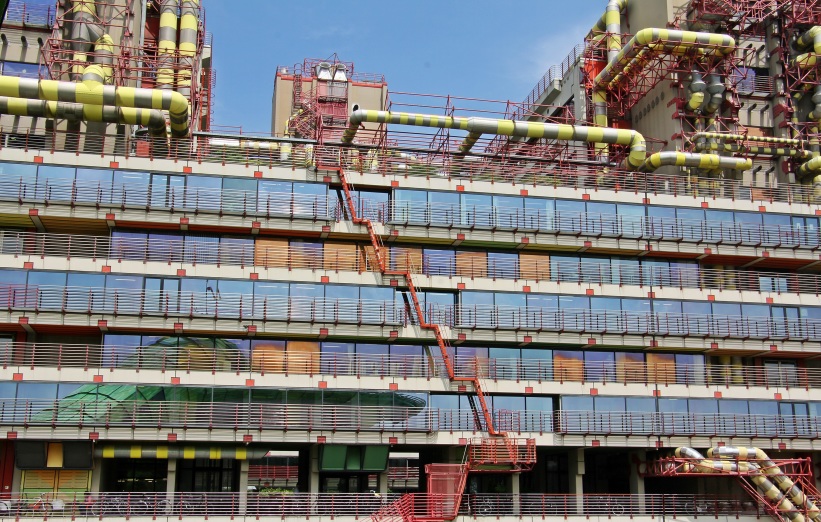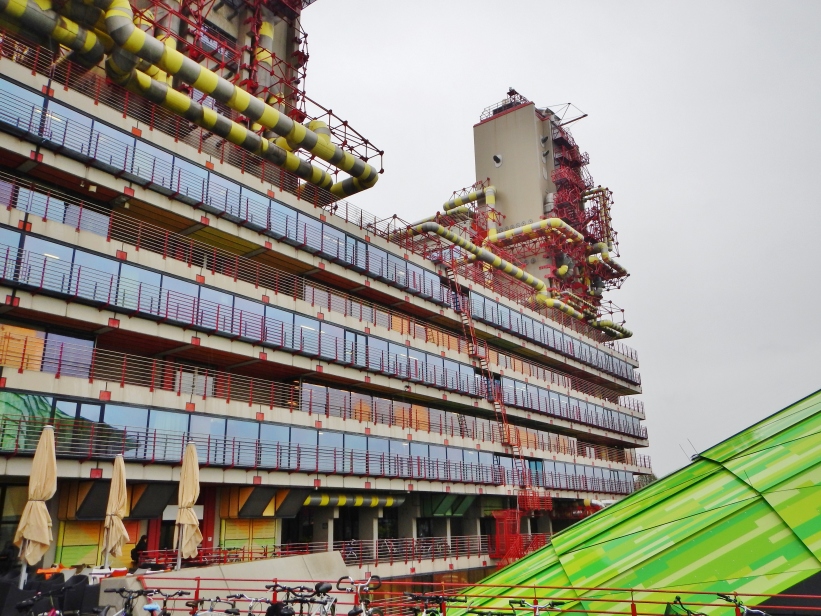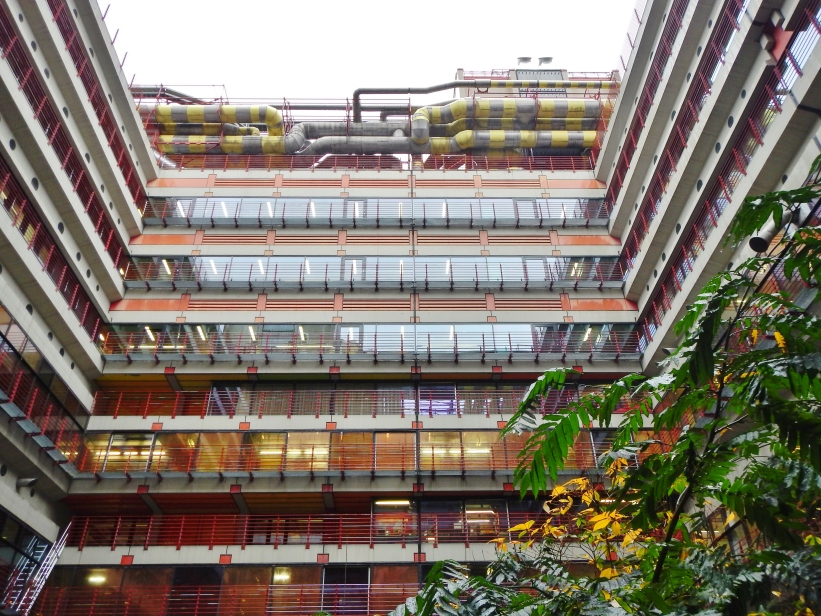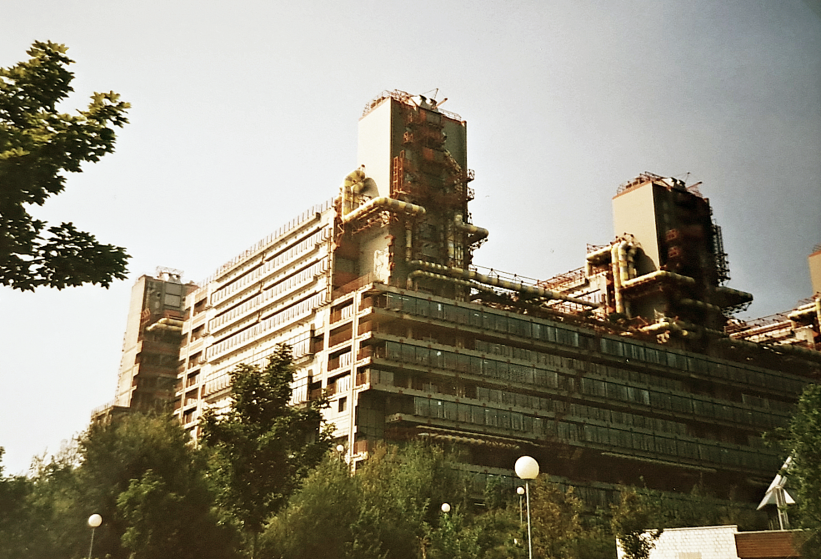Weber & Brand: University Hospital Aachen, 1971C–1985
- Aachen, Germany, Show on map
- #EDU #Western Europe
-
The University Hospital Aachen, planned from 1968 and built until 1985, is one of the largest hospitals in Germany with almost 6,600 rooms. The enormous dimensions resulted from the concept of combining all medical sub-disciplines as well as research and teaching in one building. 
The main building has a length of 257 m and a width of 134 m and is accessed vertically via 24 stairwell shafts 54 m high. The stairwell shafts protrude 9 m from the eight-storey building sections, creating a castle-like impression. The building was constructed as a reinforced concrete skeleton structure, with the stairwell cores made of in-situ concrete and slip formwork. The remaining components were precast concrete elements.
For sure, this project is certainly not a typical example of ‚Äúclassic‚ÄĚ concrete brutalism.¬†The brutalist aspect here arises in particular from the fact that the construction method was left visible on the fa√ßade without any cladding, as was the building technology, which is prominently displayed, for example, by the exhaust pipes marked with yellow rings.¬†Thanks to this design, the enormous building is regarded as a representative of high tech architecture, to which the Centre Pompidou in Paris also belongs.
-
Heritage protected since 2008. This makes it the only university hospital in Germany with a listed core building.
From 2007, Wörner + Partner carried out a complete refurbishment with a change in the use of space and the implementation of a new building services concept.
In 2011, a new helipad was built on the forecourt (last updated on June 21, 2024).
