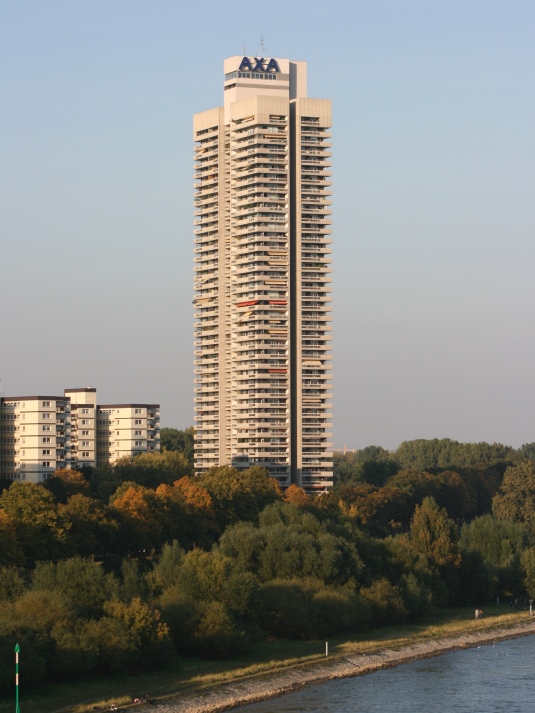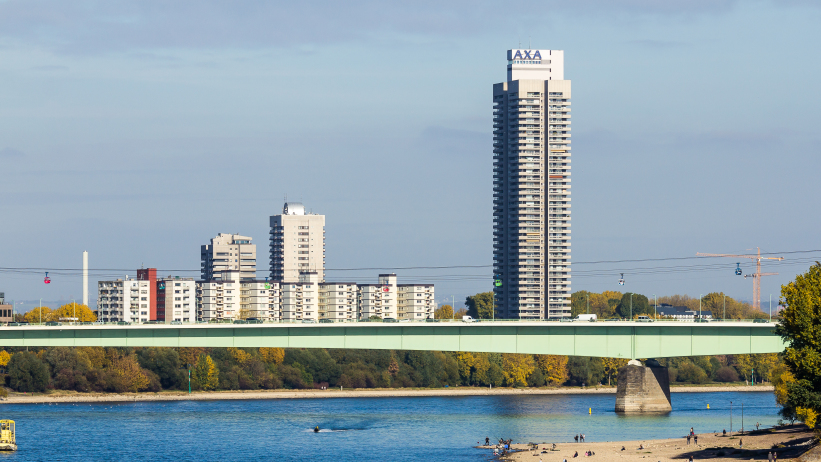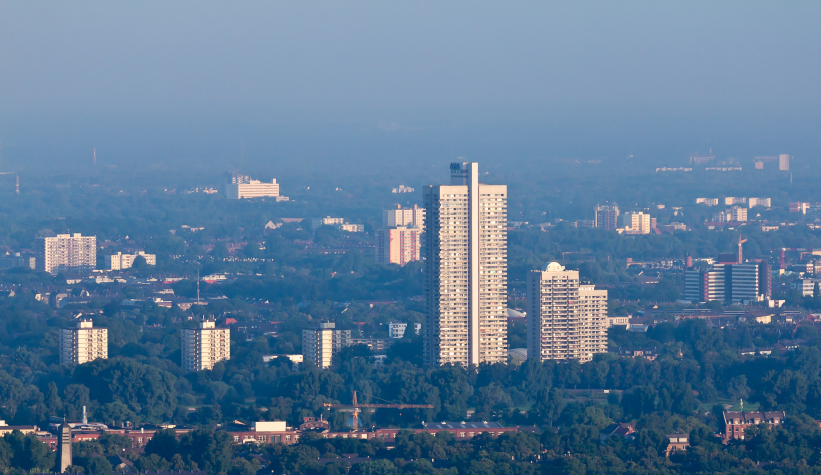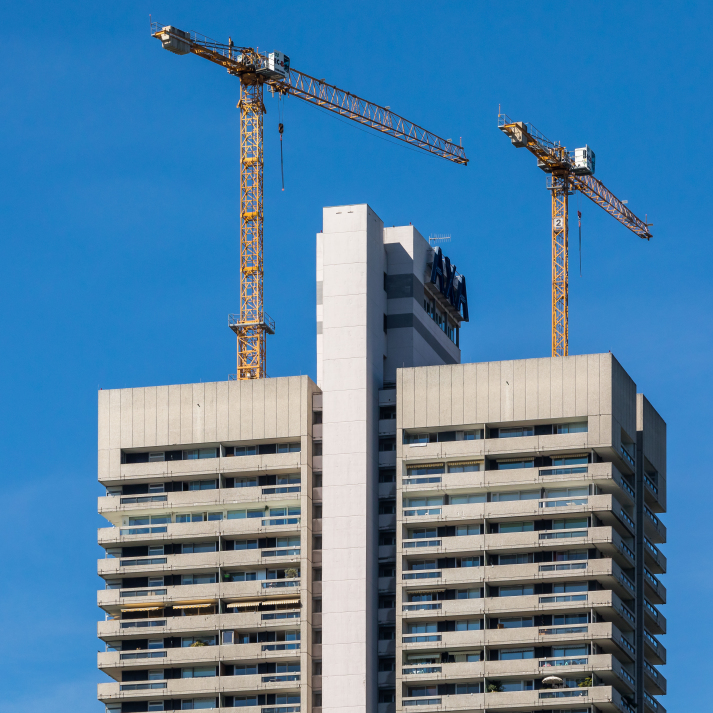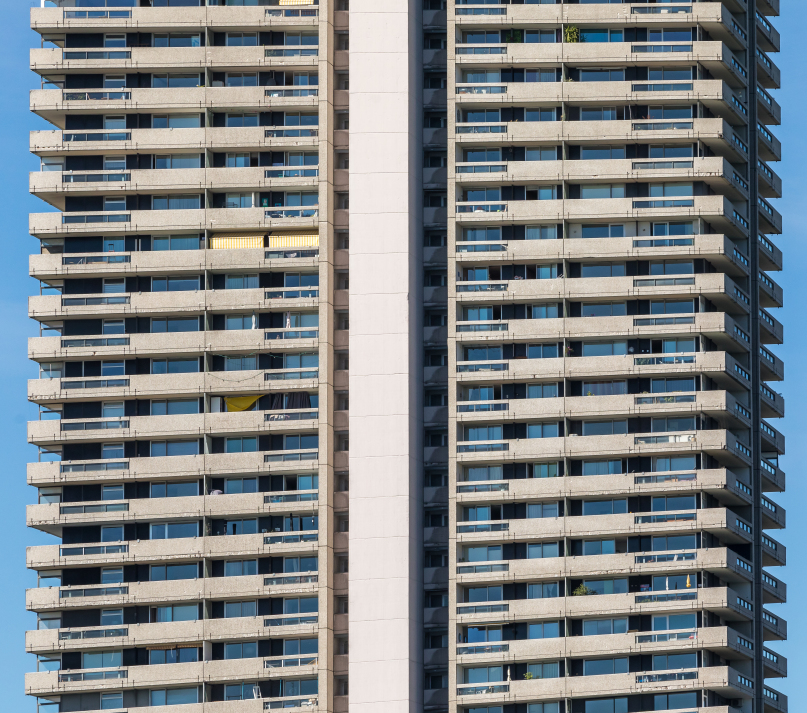Henrik Busch: Colonia-Haus, 1970C–1973
- Cologne-Riehl, Germany, Show on map
- #RES #Western Europe
-
Located directly on the banks of the Rhine, the “Colonia-Haus” in Riehl was built from 1970 to 1973 according to the plans of Cologne architect Henrik Busch.Â
It is a 147-meter high-rise building designed as a reinforced concrete structure. Around an inner core with four elevators and stairs, a total of 352 apartments with one-room and multi-room apartments ranging in size from 35 to 118 m² are spread over floors 3 to 41. The façade is characterized by the balcony parapets made of prefabricated exposed aggregate concrete elements, each of which runs across a corner of the building. In the middle of each wall, there is a recess down to the core of the structure.
In addition to the apartments, the building also houses a wellness area with a view of the Rhine on the ground floor, commercial space and a day care center on the 1st and 2nd floors, as well as an event location with a panoramic view on the 45th floor that can be booked by the public.
The building was named after its client and first owner, the then Cologne-based Colonia insurance, whose company name was emblazoned on the tower with a neon sign for a long time.Â
From the start of planning until 1976, it was the tallest residential tower block in Europe. The building still dominates the Cologne skyline today.
-
Heritage protected since 2014.
Since 1998, the building no longer bears the inscription “Colonia”, but “AXA” instead, after the French insurance group became the new owner of the building. However, the name “Colonia-Haus” has been retained.
From the 1980s onwards, the consequences of structural problems in the building became apparent. In particular, the parapets made of prefabricated exposed aggregate concrete parts were damaged. Renovation of the building’s façade has been planned since 2010. The refurbishment measures had to take into account the requirements of the City of Cologne’s monument protection authorities, which demanded the preservation of “the monolithic appearance of the high-rise building in the cityscape”. The solution chosen here was to use glass parapets with printing, which should continue to have a “monolithic” effect from a distance, while being translucent from close up. Two construction cranes were erected for the renovation work in August 2023. A total construction period of 24 months and costs of 27 million euros are estimated (last updated on June 26, 2024).
