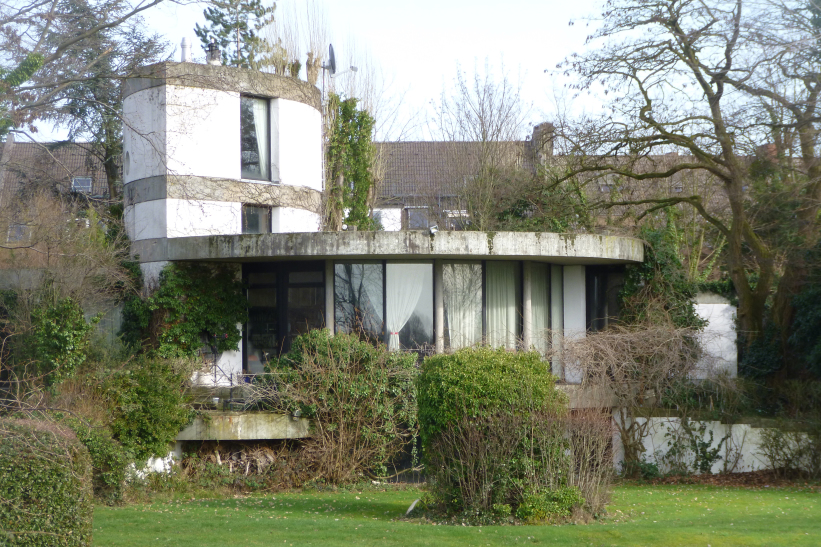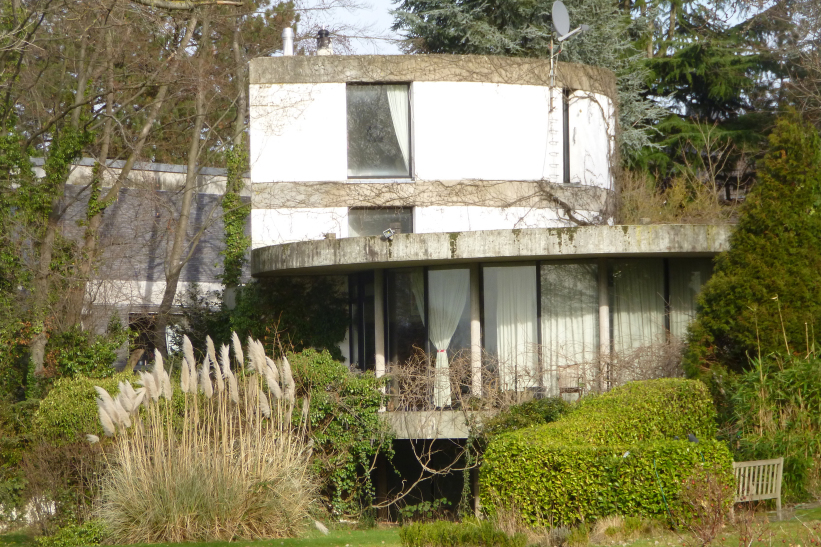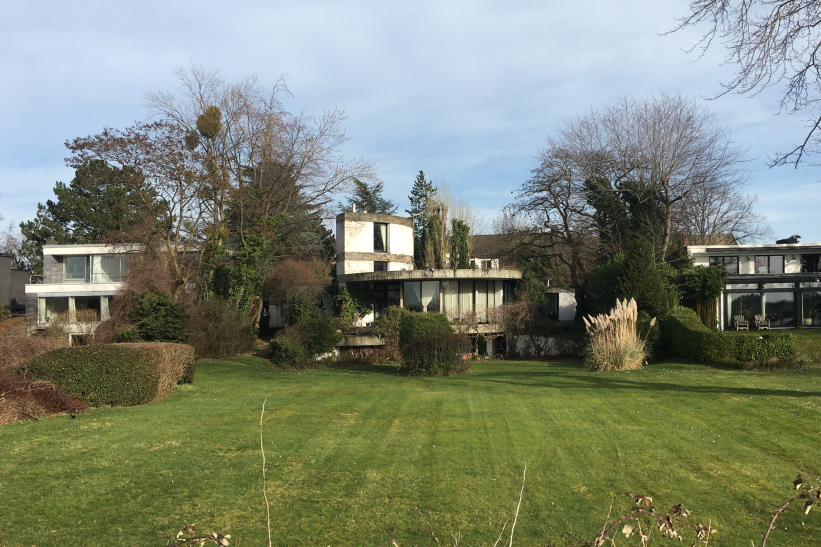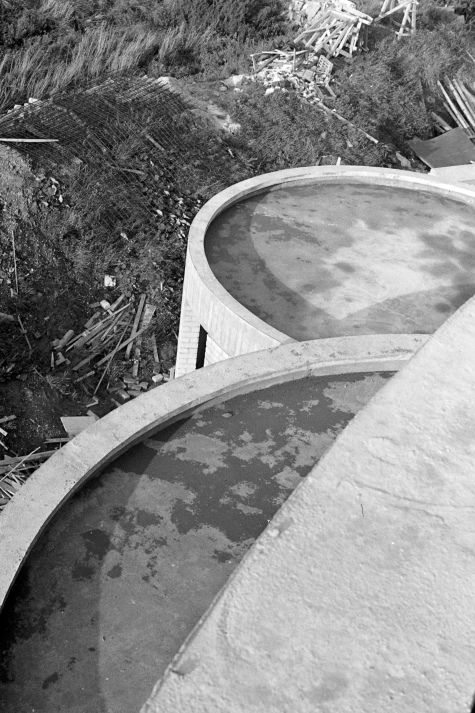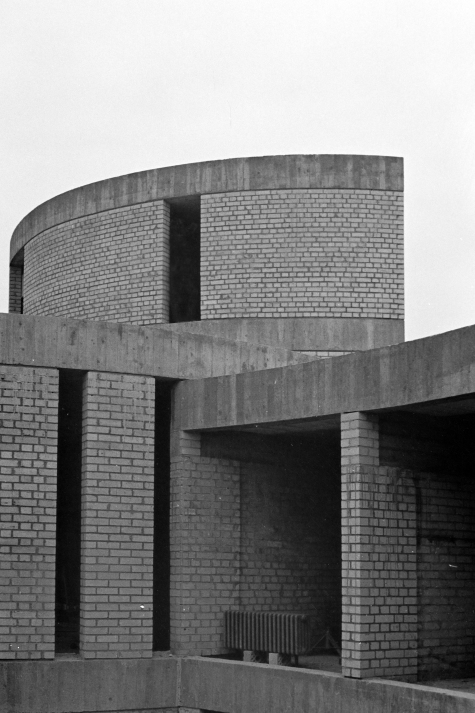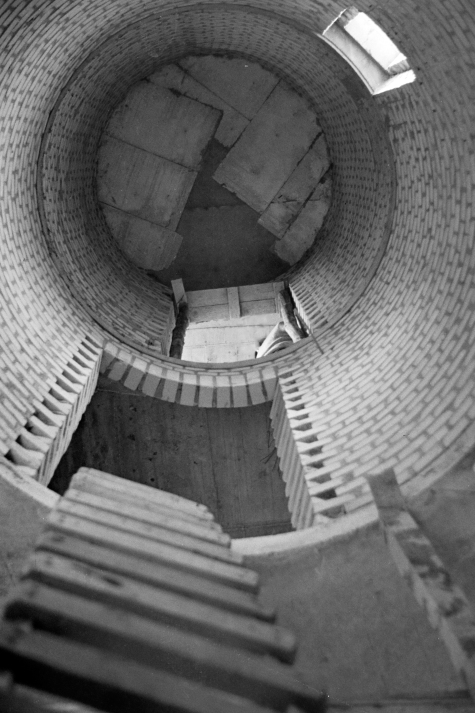Paul Schneider-Esleben: Zindler House, 1966C–1967
- Düsseldorf-Himmelgeist, Germany, Show on map
- #RES #Western Europe
-
On behalf of the Zindler scientist couple, architect Paul Schneider-Esleben was commissioned to build a spacious family villa on a plot in Düsseldorf-Himmelgeist directly on the curved banks of the Rhine. In addition to living space for the family, the building was to include two granny apartments. Schneider-Esleben created an unusual building form for this purpose: âA tectonic-constructive order resulted from the fact that an arc of a circle was set against the curve of the Rhine bend as the guiding line of the house floor plan, on which the centers of differently sized individual circles lie, which are lined up and overlapped at different heights depending on the importance of their functionâ (quoted from P. Schneider-Esleben: âHaus in Düsseldorf-Himmelgeist,â in: Bauwelt 1968, p. 64). In this way, an ensemble of cylindrical bodies is formed on the plot, giving the villa a strongly sculptural character. The overlapping area of the two main circles forms the floor plan of a tower that towers over the entire building mass. The included spiral staircase leads from the basement with pool via the first floor with the living rooms and childrenâs rooms to a mezzanine with dressing room and up to the bedroom in the almond-shaped âspireâ. All the rooms offer the view to the Rhine via windows.Â
The walls of the house were made of bricks, covered with cement slurry and painted white. The concrete ceiling beams, on the other hand, were left rough on the outside and in many places inside the house. They show a pattern with irregular formwork board widths.Â
Thanks to the sculptural quality, the staging of the building material and the legibility of the construction, the villa combines many characteristics of Brutalism.
-
Heritage protected since 2010 (last updated on June 26, 2024).
