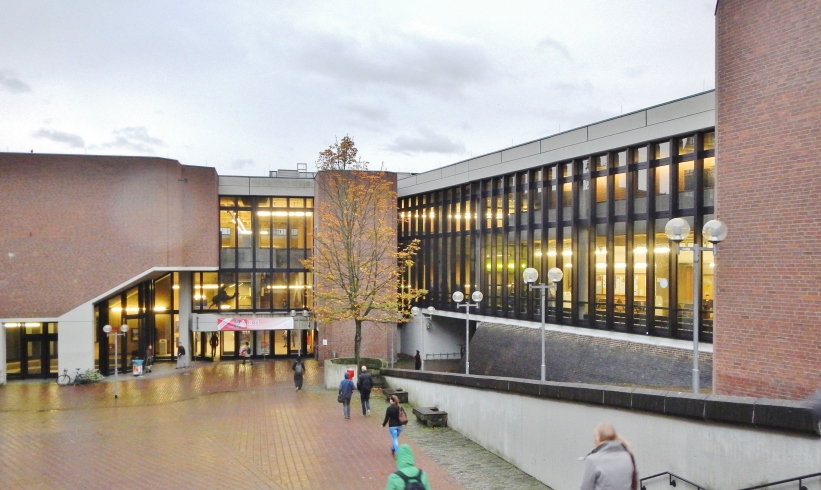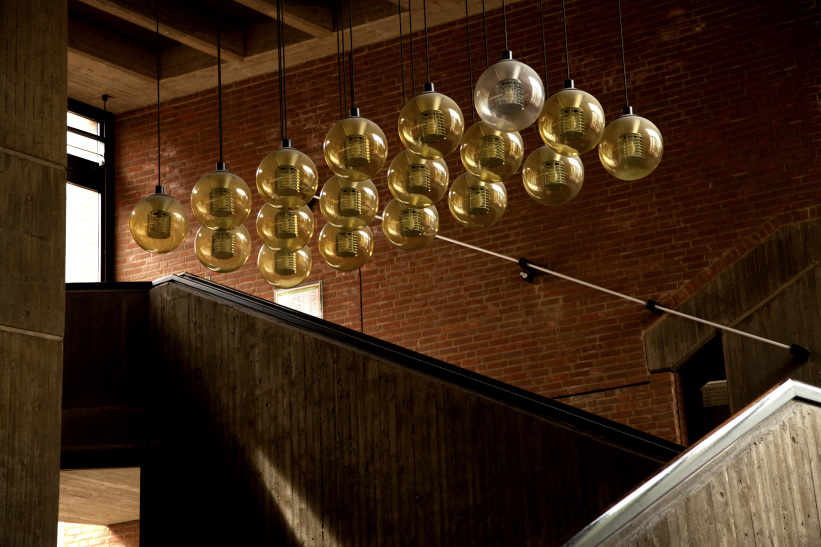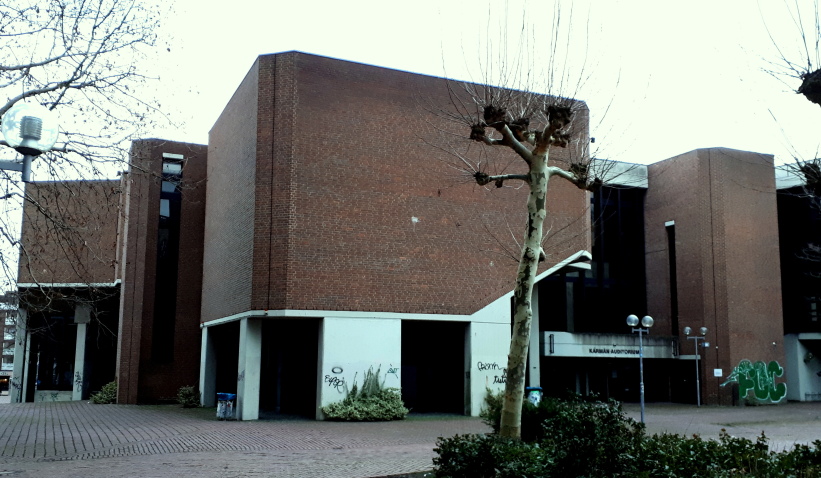Jens-Peter Volkamer / Frank Wetzel: Kármán Auditorium (Lecture Hall), RWTH Aachen University, 1967D–1977
- Aachen, Germany, Show on map
- #EDU #Western Europe
-
The Kármán Auditorium is a lecture hall building with almost 2000 seats, which is part of an ensemble with an adjoining seminar building to the south and the building for the Institute of Educational Sciences. The design was the result of an architectural competition in 1967, which was won by Jens-Peter Volkamer and Frank Wetzel, who were also involved in the lecture hall building at the University of DĂĽsseldorf.Â
In terms of materials, the Aachen lecture hall building is characterized by the use of dark wood, grey exposed concrete and reddish clinker bricks. The latter were used for the cladding of the lecture halls inside and out. The volumes of the lecture halls are clearly visible from the outside. A forecourt provides access to the lively entrance hall between those lecture halls with staged staircases, skylights, ramps, views, lighter and darker as well as narrower and wider zones created by the arrangement of the room groups on different levels.
The building was inaugurated in the fall of 1977.
-
The Kármán Auditorium, which has been a listed building since 2015, is currently undergoing extensive refurbishment. The responsible office, SSP Architekten und Ingenieure, is pursuing a careful renovation concept. Most of the materials are being preserved and restored, while at the same time the aim is to completely renovate the technical systems, remove harmful substances, renovate the roof and façade, install modern media technology in the lecture halls as well as an elevator and bridges for the benefit of contemporary accessibility.
The renovation work began in 2022 and the project is expected to be completed in 2026 (last updated on July 31, 2024).


