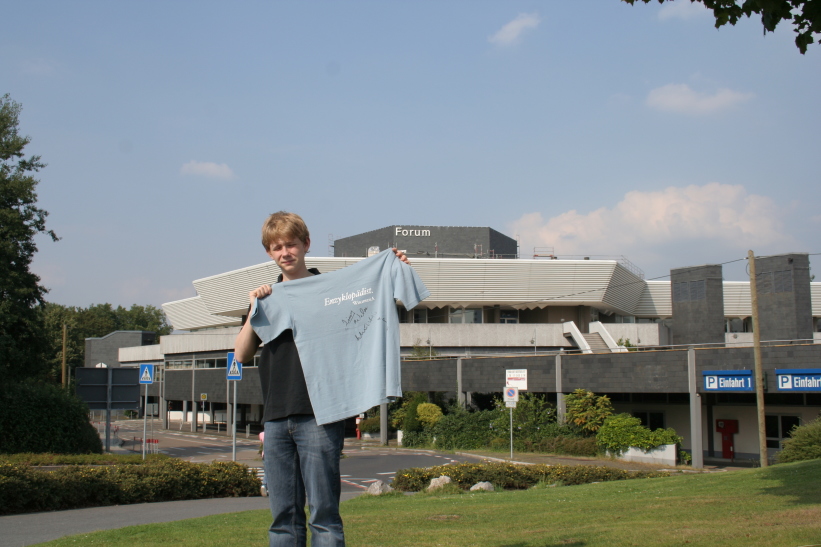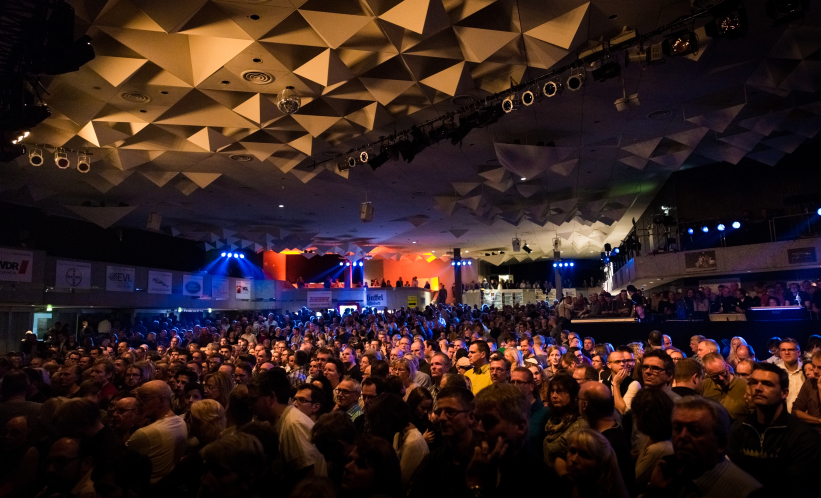Ulrich S. von Altenstadt: Kulturzentrum Forum Leverkusen (Cultural Center), 1960D–1969
- Leverkusen, Germany, Show on map
- #CUL #Western Europe
-
In May 1960, a competition was held for the construction of the Leverkusen Cultural Center, which was won by Ulrich S. von Altenstadt. “Like large shopping centers,” said the architect, the cultural center was not only intended to be a selective venue for events, but also a place for contact and exchange. On the building site in an isolated island-shaped corner of Leverkusen’s city center, the floor plan for the building was developed using a hexagonal grid, creating imaginative and differentiated spaces. The grid allows the formation of mushroom ceilings and normal continuous skeleton structures. In addition to a few other materials, reinforced concrete and prefabricated exposed concrete elements (windows, stems and splayed mushrooms) were used. The premises house the FORUM, cultural office and adult education center, a municipal cinema, a restaurant, a variety of seminar, conference and lecture rooms as well as a large theater hall with 969 seats for drama, dance, musical events and orchestra concerts. An interior design highlight is the “Agam Hall”: a hexagonal room with space for 350 people with colorful, kinetic wall slats by Israeli artist Yaacov Agam.
After a few redesigns, construction began on September 20, 1964 and the “Forum Leverkusen” was opened on September 22, 1969. After completion, the building was described in the newspaper Die Welt as an “intellectual forum for all” and praised as “exemplary” and “top-class” architecture.
-
Heritage protected since July 2006 (last updated on August 1, 2024).


